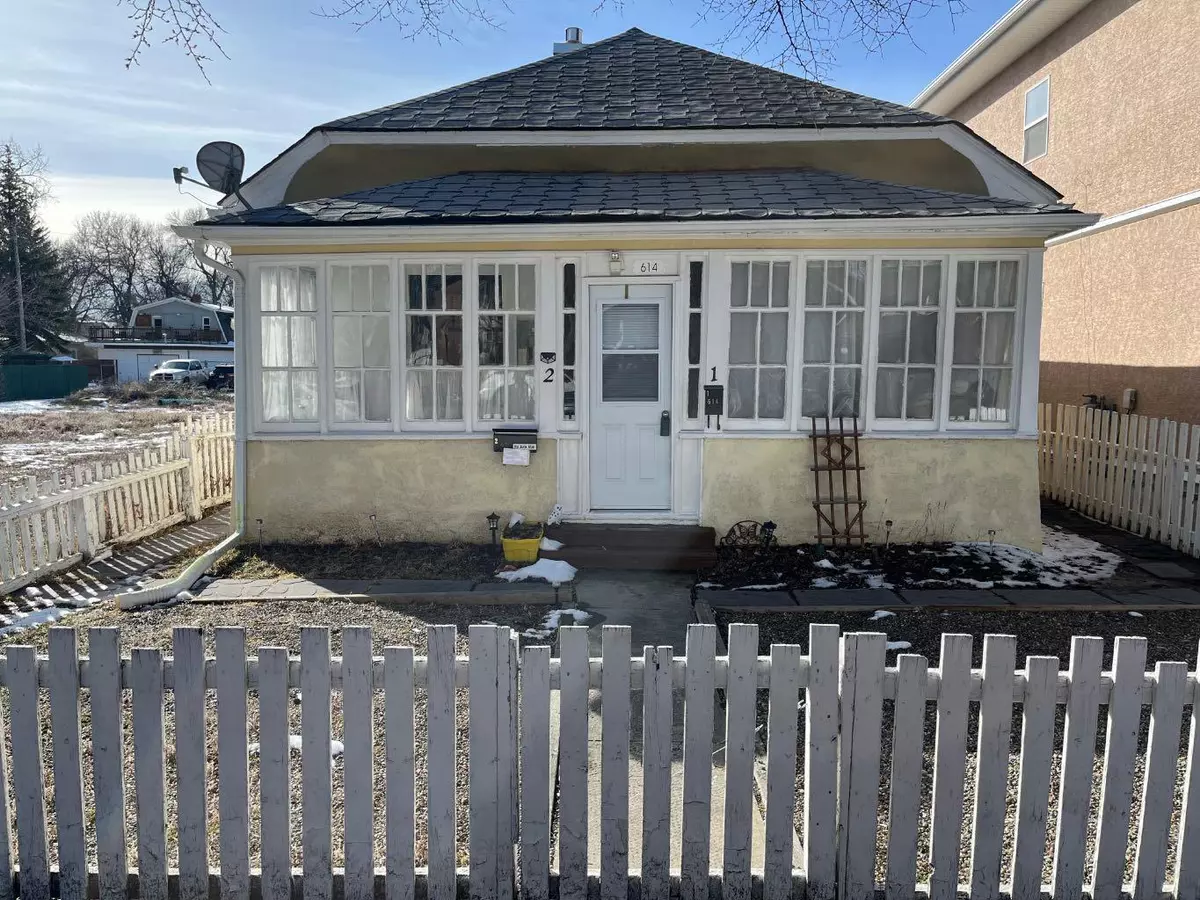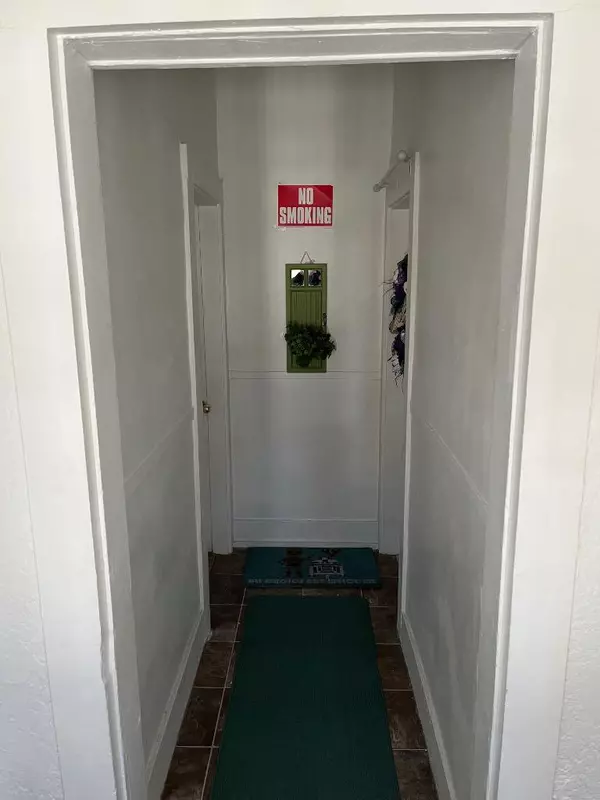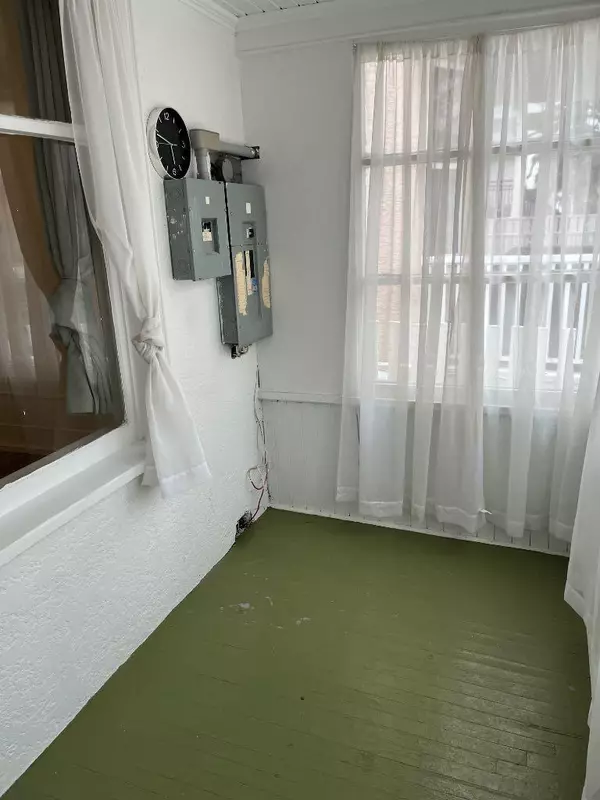$150,000
$186,000
19.4%For more information regarding the value of a property, please contact us for a free consultation.
614 6 ST S Lethbridge, AB T1J2E3
2 Beds
2 Baths
990 SqFt
Key Details
Sold Price $150,000
Property Type Multi-Family
Sub Type Full Duplex
Listing Status Sold
Purchase Type For Sale
Square Footage 990 sqft
Price per Sqft $151
Subdivision London Road
MLS® Listing ID A2112647
Sold Date 05/21/24
Style Bungalow,Side by Side
Bedrooms 2
Full Baths 2
Originating Board Lethbridge and District
Year Built 1908
Annual Tax Amount $1,674
Tax Year 2023
Lot Size 2,913 Sqft
Acres 0.07
Property Description
Pocket Duplex! Walk to downtown as you are only 2 blocks from Downtown LA and 4 blocks from the mall. This quaint, charming building is comprised of 2 separate main level suites and could be an excellent addition, or start, to your real estate portfolio. Each 1 bedroom suite has a separate exterior entrance as well as a common interior entrance, separate kitchen, separate bathroom, and private back yard space. There is actually a separate furnace in the crawl space for each unit as well (1 hot water tank for the building). Utility service is as follows: 1 water/sewer meter, 1 gas meter, but 2 individual power meters (one for each suite). Rumor has it that this was actually our City's very first full duplex! Currently there are no laundry facilities set up, but the South suite has rough-ins and you could very well plumb something in for the North suite. Approximate age of shingles and furnaces is 18 years, with the HW tank being about 2 years. All in all a very unique and affordable income property!
Location
Province AB
County Lethbridge
Zoning R-37
Direction E
Rooms
Basement Crawl Space, Partial
Interior
Interior Features Separate Entrance
Heating Forced Air, Natural Gas
Cooling None
Flooring Carpet, Hardwood
Appliance See Remarks
Laundry Other
Exterior
Garage Alley Access, Stall
Garage Description Alley Access, Stall
Fence Fenced
Community Features Other, Shopping Nearby, Street Lights, Walking/Bike Paths
Roof Type Asphalt Shingle
Porch None
Lot Frontage 31.0
Exposure E
Total Parking Spaces 4
Building
Lot Description Back Lane, Low Maintenance Landscape, Interior Lot, Other, Rectangular Lot
Foundation Other
Architectural Style Bungalow, Side by Side
Level or Stories One
Structure Type Wood Frame
Others
Restrictions None Known
Tax ID 83359369
Ownership Registered Interest
Read Less
Want to know what your home might be worth? Contact us for a FREE valuation!

Our team is ready to help you sell your home for the highest possible price ASAP






