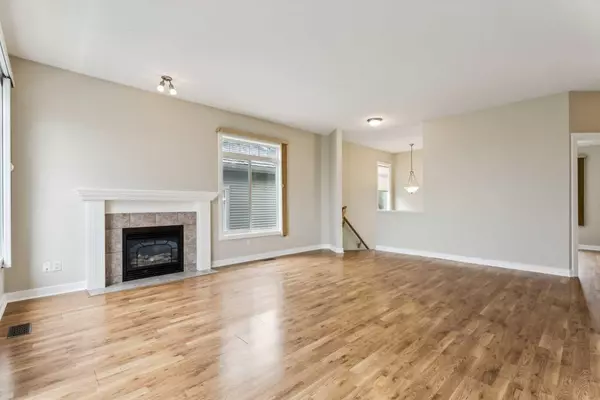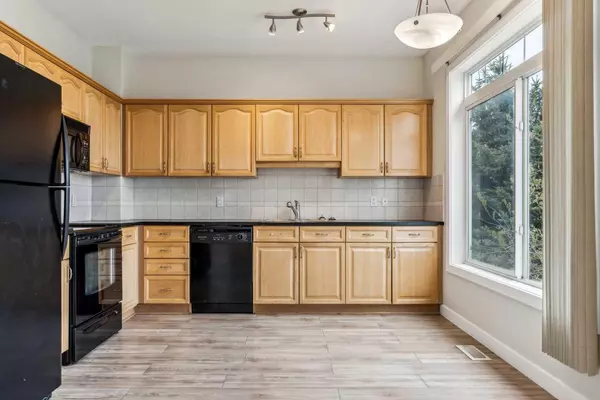$500,000
$475,000
5.3%For more information regarding the value of a property, please contact us for a free consultation.
7401 Springbank BLVD SW #22 Calgary, AB T3H 5R2
3 Beds
2 Baths
953 SqFt
Key Details
Sold Price $500,000
Property Type Single Family Home
Sub Type Semi Detached (Half Duplex)
Listing Status Sold
Purchase Type For Sale
Square Footage 953 sqft
Price per Sqft $524
Subdivision Springbank Hill
MLS® Listing ID A2127453
Sold Date 05/20/24
Style Bi-Level,Side by Side
Bedrooms 3
Full Baths 2
Condo Fees $489
Originating Board Calgary
Year Built 2004
Annual Tax Amount $2,595
Tax Year 2023
Lot Size 2,583 Sqft
Acres 0.06
Property Description
Discover modern comfort and convenience in this impeccable split-level duplex in sought after Springbank Hill. With a double attached garage and nestled in a quite small condo community, this property has tons of amazing features including 3 bedrooms and 2 full bathrooms. The walk-out bottom level enhances the appeal, offering easy access to outdoor living spaces. Step inside to find a meticulously maintained interior, adorned with all fresh paint throughout, exuding a sense of warmth and sophistication. The open-concept layout seamlessly connects the living, dining, and kitchen areas, creating an inviting atmosphere for gatherings and everyday living. 2 spacious bedrooms on the main floor provide ample room for whatever family dynamic is involved. The primary has a walk-in closet as well as a built-in wardrobe. The lower level can be used as a living space or a bedroom with en-suite. The attached garage features 220V power, perfect for electric car charging. Conveniently located in a sought-after community, residents will enjoy easy access to Stoney Trail and a wealth of amenities, including shopping, dining, recreation, and more. With its prime location and desirable features, this duplex split-level townhome unit presents a rare opportunity for discerning buyers seeking the perfect blend of style and functionality in Calgary.
Location
Province AB
County Calgary
Area Cal Zone W
Zoning R-2
Direction W
Rooms
Basement Finished, Full, Walk-Out To Grade
Interior
Interior Features High Ceilings, No Animal Home, No Smoking Home
Heating Forced Air, Natural Gas
Cooling Central Air
Flooring Carpet, Laminate, Linoleum, Vinyl
Fireplaces Number 1
Fireplaces Type Gas, Mantle
Appliance Dishwasher, Dryer, Electric Stove, Microwave Hood Fan, Refrigerator, Washer
Laundry In Unit
Exterior
Garage Double Garage Attached
Garage Spaces 2.0
Garage Description Double Garage Attached
Fence Fenced
Community Features Golf, Park
Amenities Available Storage, Visitor Parking
Roof Type Cedar Shake
Porch Balcony(s)
Lot Frontage 32.58
Total Parking Spaces 4
Building
Lot Description Cul-De-Sac, Landscaped, Level
Foundation Poured Concrete
Architectural Style Bi-Level, Side by Side
Level or Stories Bi-Level
Structure Type Stone,Vinyl Siding,Wood Frame
Others
HOA Fee Include Common Area Maintenance,Insurance,Parking,Professional Management,Reserve Fund Contributions,Snow Removal
Restrictions Pet Restrictions or Board approval Required
Ownership Private
Pets Description No
Read Less
Want to know what your home might be worth? Contact us for a FREE valuation!

Our team is ready to help you sell your home for the highest possible price ASAP






