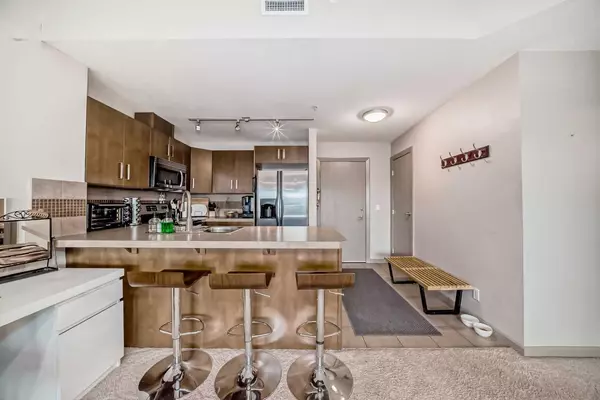$358,000
$369,000
3.0%For more information regarding the value of a property, please contact us for a free consultation.
210 15 AVE SE #208 Calgary, AB T2G 0B5
2 Beds
2 Baths
959 SqFt
Key Details
Sold Price $358,000
Property Type Condo
Sub Type Apartment
Listing Status Sold
Purchase Type For Sale
Square Footage 959 sqft
Price per Sqft $373
Subdivision Beltline
MLS® Listing ID A2120441
Sold Date 05/20/24
Style High-Rise (5+)
Bedrooms 2
Full Baths 2
Condo Fees $552/mo
Originating Board Calgary
Year Built 2008
Annual Tax Amount $1,695
Tax Year 2023
Property Sub-Type Apartment
Property Description
Situated in the vibrant Victoria Park neighborhood, this contemporary high-rise presents an enticing opportunity for those who value prime locations and desirable layouts. With two separated bedrooms and two bathrooms, this property caters to both homeowners and investors alike. Bathed in natural light from its south-facing orientation, the condo features expansive, new-generation windows. A spacious balcony, equipped with a natural gas barbecue hookup, provides an ideal spot for outdoor enjoyment.
Inside, the open-concept floor plan, complete with 9-foot ceilings, seamlessly connects the generously sized living area with the kitchen and dining space. The master bedroom offers a luxurious escape with its walk-in closet, while the second bedroom enjoys convenient access to the second bathroom through a walk-through closet. The kitchen boasts dark maple wood cabinets and stainless steel appliances, complemented by a raised breakfast bar for casual dining.
This building also offers a range of amenities, including a fitness training centre, expansive outdoor patio space for hosting large BBQs, and a billiards social room and theatre room—perfect for birthday celebrations, company functions, or social gatherings. Additional conveniences include an in-suite laundry/storage room, heated underground parking, and a storage locker.
Situated steps away from the C-train station, trendy 17th Avenue restaurants, and popular attractions such as the Saddledome, Casino, and Elbow River, this property epitomizes urban living at its finest. Whether you're seeking a lucrative investment opportunity or simply appreciate both location and layout, this residence offers the perfect blend of style and convenience in one of Calgary's most desirable neighborhoods.
Location
Province AB
County Calgary
Area Cal Zone Cc
Zoning DC (pre 1P2007)
Direction S
Rooms
Other Rooms 1
Interior
Interior Features High Ceilings, No Smoking Home
Heating Baseboard
Cooling None
Flooring Carpet, Ceramic Tile
Appliance Dishwasher, Dryer, Electric Stove, Microwave, Refrigerator, Washer
Laundry In Unit
Exterior
Parking Features Parkade
Garage Spaces 1.0
Garage Description Parkade
Community Features Park, Playground, Pool, Schools Nearby, Shopping Nearby, Tennis Court(s), Walking/Bike Paths
Amenities Available Fitness Center, Other, Recreation Room
Porch Deck, Rooftop Patio, See Remarks, Wrap Around
Exposure S
Total Parking Spaces 1
Building
Story 34
Architectural Style High-Rise (5+)
Level or Stories Single Level Unit
Structure Type Brick,Concrete
Others
HOA Fee Include Common Area Maintenance,Gas,Heat,Parking,Professional Management
Restrictions Adult Living
Ownership Private
Pets Allowed Restrictions
Read Less
Want to know what your home might be worth? Contact us for a FREE valuation!

Our team is ready to help you sell your home for the highest possible price ASAP





