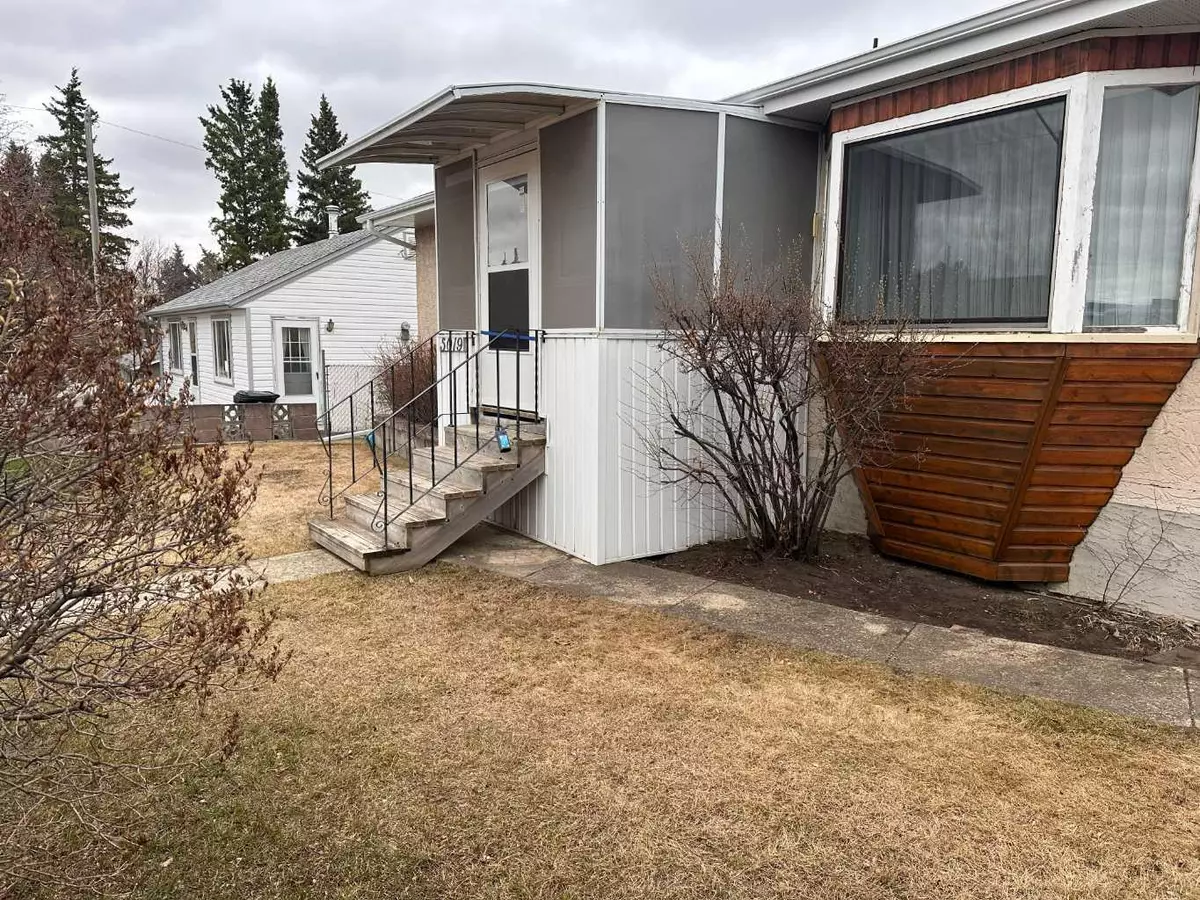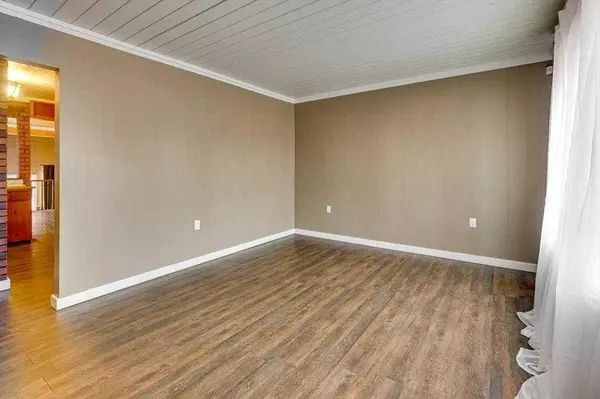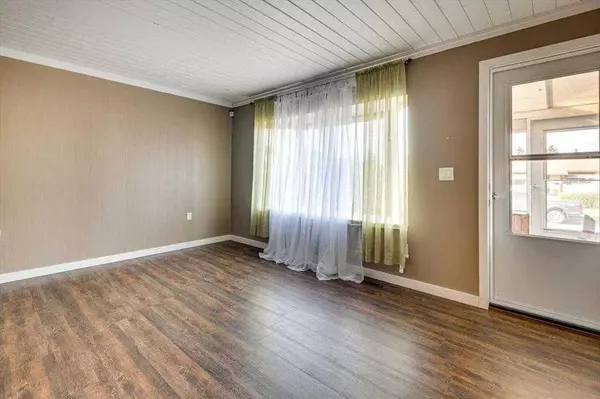$295,000
$299,600
1.5%For more information regarding the value of a property, please contact us for a free consultation.
5019 Wilson ST Blackfalds, AB T0M 0J0
3 Beds
2 Baths
1,234 SqFt
Key Details
Sold Price $295,000
Property Type Single Family Home
Sub Type Detached
Listing Status Sold
Purchase Type For Sale
Square Footage 1,234 sqft
Price per Sqft $239
MLS® Listing ID A2123769
Sold Date 05/20/24
Style Bungalow
Bedrooms 3
Full Baths 1
Half Baths 1
Originating Board Central Alberta
Year Built 1967
Annual Tax Amount $2,532
Tax Year 2023
Lot Size 7,000 Sqft
Acres 0.16
Property Description
A Unique Raised Fully Developed Bungalow :: with a 22 x 24 Detached Garage. The location of this property is close to all amenities and easy access to the main roads in and out of Blackfalds. The home has many newer upgrades :: furnace / hot water tank / flooring / renovated bathroom with a soaker tub / all newer man doors and screen doors on house and garage / plus two new garage doors / pellet stove to help with heating costs / central air / 2 beds up was 3 but could be converted back to 3 / basement has a bedroom and bathroom / plus a rumpus room. The yard has extra rear parking, framed and raised planter boxes good for veggies / flowers, plus a fenced yard. The basement has a large laundry and a good amount of storage. This is Move in Ready !! Anything you do will just take it to the next level !! This should be on your view list !!
Location
Province AB
County Lacombe County
Zoning R1L
Direction N
Rooms
Basement Finished, Full
Interior
Interior Features See Remarks
Heating Forced Air
Cooling None
Flooring Vinyl Plank
Fireplaces Number 1
Fireplaces Type Pellet Stove
Appliance Central Air Conditioner, Garage Control(s), Microwave Hood Fan, Refrigerator, Stove(s), Washer/Dryer, Window Coverings
Laundry Lower Level
Exterior
Garage Double Garage Detached
Garage Spaces 2.0
Garage Description Double Garage Detached
Fence Fenced
Community Features Other, Shopping Nearby
Roof Type Asphalt
Porch Front Porch
Lot Frontage 55.0
Total Parking Spaces 4
Building
Lot Description Back Lane, Back Yard
Foundation Poured Concrete
Architectural Style Bungalow
Level or Stories One
Structure Type Stucco,Wood Siding
Others
Restrictions None Known
Tax ID 83849959
Ownership Other
Read Less
Want to know what your home might be worth? Contact us for a FREE valuation!

Our team is ready to help you sell your home for the highest possible price ASAP






