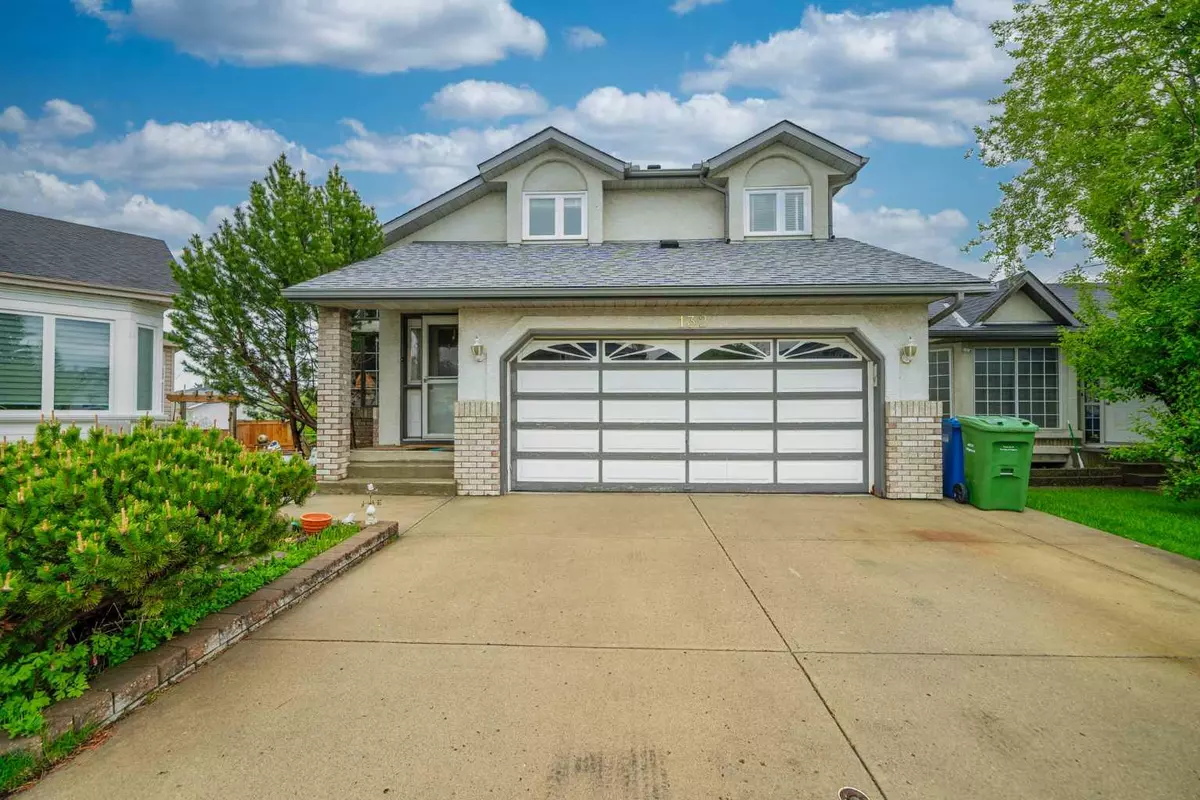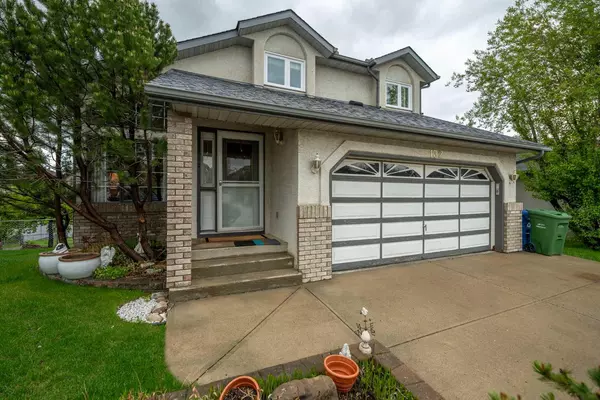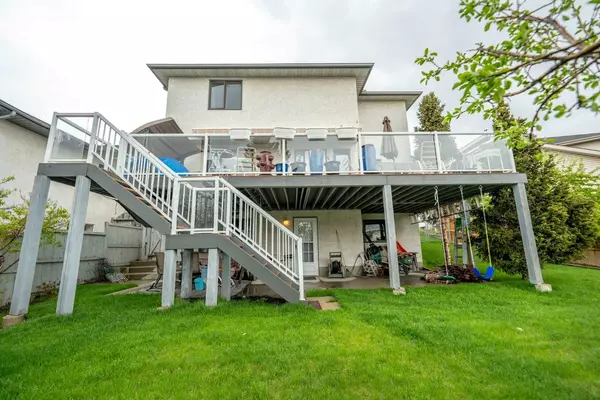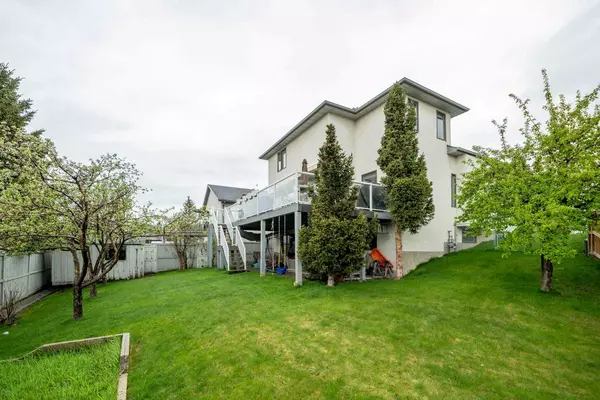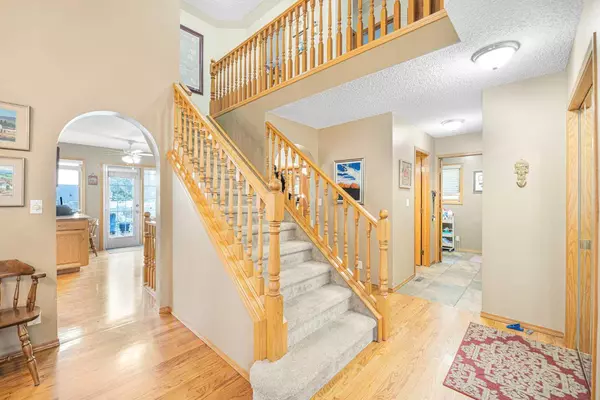$755,000
$735,000
2.7%For more information regarding the value of a property, please contact us for a free consultation.
132 Hidden Vale PL NW Calgary, AB T3A5C5
4 Beds
4 Baths
2,002 SqFt
Key Details
Sold Price $755,000
Property Type Single Family Home
Sub Type Detached
Listing Status Sold
Purchase Type For Sale
Square Footage 2,002 sqft
Price per Sqft $377
Subdivision Hidden Valley
MLS® Listing ID A2133437
Sold Date 05/20/24
Style 2 Storey Split
Bedrooms 4
Full Baths 3
Half Baths 1
Originating Board Calgary
Year Built 1994
Annual Tax Amount $3,821
Tax Year 2023
Lot Size 5,521 Sqft
Acres 0.13
Property Description
Welcome to the very sought after community of Hidden Valley, located on a quiet cul-de-sac, but close to schools, shopping, public transportation and important roads such as 14th Street, Stoney Trail, Beddington Trail and Shaganappi Trail, this community is a hidden valley and this home is its hidden gem! This 2-storey split home has been well cared for and offers over 2900 sqft of developed living space. The main floor greets you with stunning HARDWOOD floors and beautiful vaulted ceilings! There is a Formal Living room and Dining room right off the front entrance. Moving into the main OPEN CONCEPT living area, the Kitchen features extended cabinet space with pot drawers, GRANITE countertops, newer appliances including a Gas stove. You will love hosting get-togethers and there is a perfect computer desk built in! The living room provides a feeling of home with the built ins and cozy brick facing gas fireplace. It is spacious, bright and provides access right off the dining room to the massive patio with Electric powered AWNING for the really sunny days! The main floor also has a 2-piece bathroom and a laundry room with an abundance of storage. Head upstairs and discover your very own primary bedoom with an oasis of an ensuite that features a huge SOAKER JET TUB, DOUBLE vanity and a oversized walkin shower, plus dont forget the walk in closet too. Upstairs you also have two very well sized bedrooms along with a 4 piece bathroom! Downstairs has so much to offer with a 4th bedroom with large closet, a 4 piece bathroom , and a massive rec area that also is doubled as an office space. The basement mimics the main floor with the beautiful built in's and Tile facing gas fireplace. As if all of this was not enough, the basement is a WALK OUT!! Walk out side and you are greeted by a MASSIVE YARD!! Plus you have access to Hidden Valley walking paths right from your backyard! This home shows pride in ownership and has been a loved family home for over the past 20 years and is looking for its next family who can make great memories in it. Come view it today to see if this is the family home you have been searching for!
Location
Province AB
County Calgary
Area Cal Zone N
Zoning R-C1
Direction N
Rooms
Basement Separate/Exterior Entry, Finished, Full, Walk-Out To Grade
Interior
Interior Features Bookcases, Built-in Features, Ceiling Fan(s), Central Vacuum, Granite Counters, No Smoking Home, Open Floorplan, Separate Entrance, Soaking Tub, Storage, Vaulted Ceiling(s), Walk-In Closet(s), Wood Windows
Heating Fireplace(s), Forced Air
Cooling None
Flooring Carpet, Hardwood, Tile
Fireplaces Number 2
Fireplaces Type Basement, Gas, Living Room, Tile
Appliance Dishwasher, Garage Control(s), Gas Stove, Microwave Hood Fan, Refrigerator, Washer/Dryer, Water Softener, Window Coverings
Laundry Laundry Room, Main Level
Exterior
Garage Double Garage Attached
Garage Spaces 2.0
Garage Description Double Garage Attached
Fence Fenced
Community Features Park, Playground, Schools Nearby, Shopping Nearby, Sidewalks, Street Lights, Walking/Bike Paths
Roof Type Asphalt Shingle
Porch Awning(s), Patio
Lot Frontage 28.35
Exposure N
Total Parking Spaces 4
Building
Lot Description Back Yard, Cul-De-Sac, Lawn, Garden
Building Description Brick,Stucco,Wood Frame, AS IS
Foundation Poured Concrete
Architectural Style 2 Storey Split
Level or Stories Two
Structure Type Brick,Stucco,Wood Frame
Others
Restrictions Utility Right Of Way
Tax ID 83208792
Ownership Private
Read Less
Want to know what your home might be worth? Contact us for a FREE valuation!

Our team is ready to help you sell your home for the highest possible price ASAP


