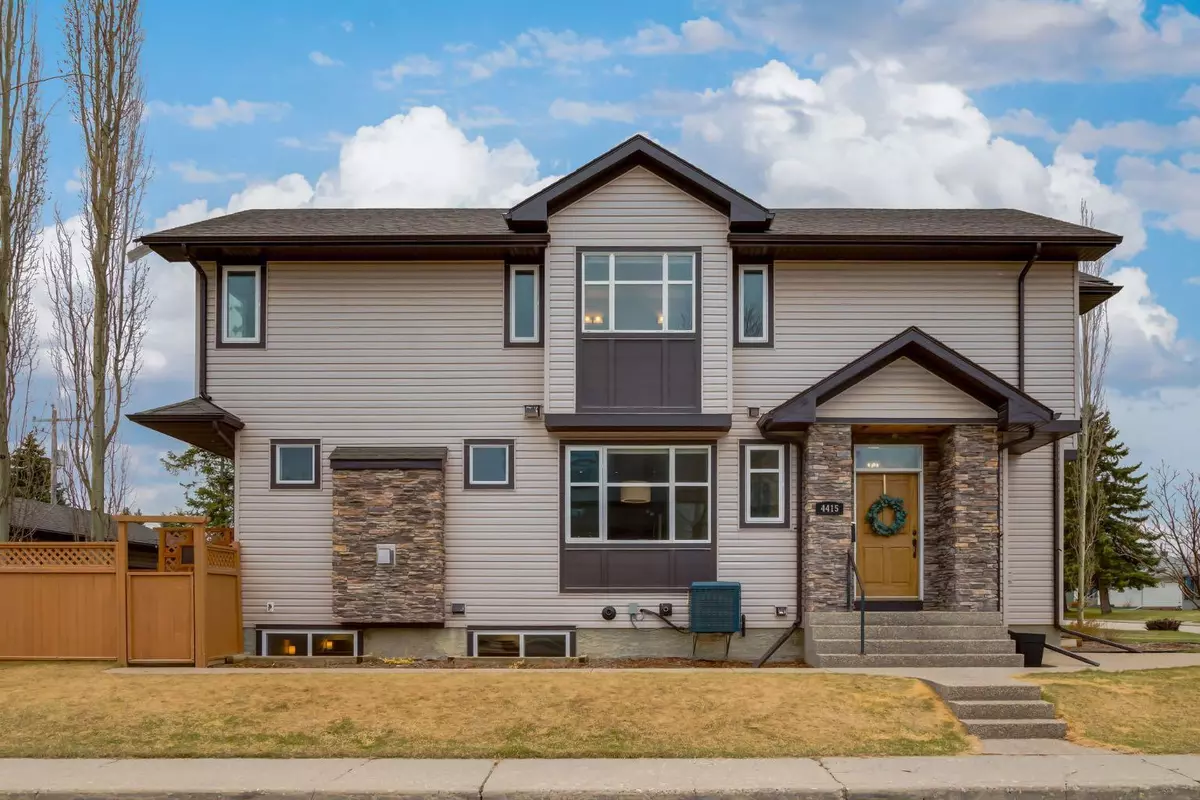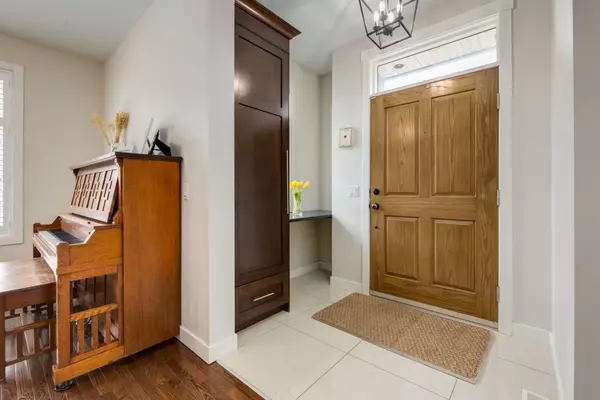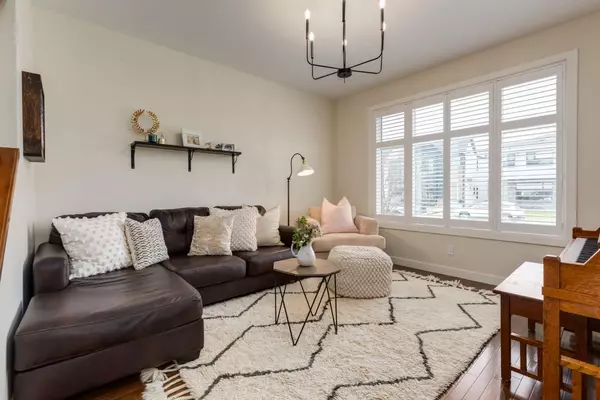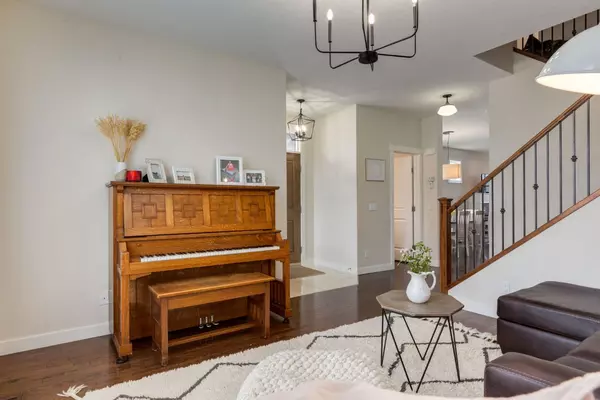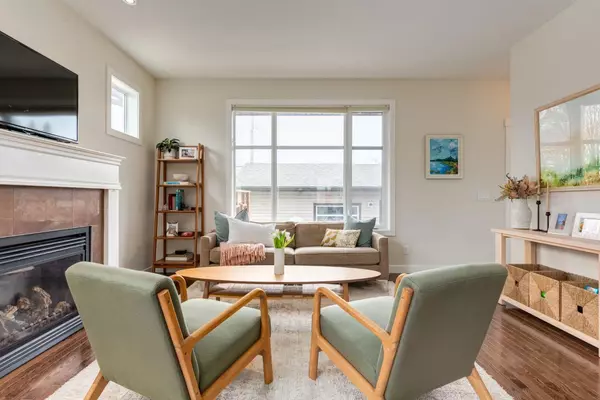$799,900
$799,900
For more information regarding the value of a property, please contact us for a free consultation.
4415 32 AVE SW Calgary, AB T3E 0X1
4 Beds
4 Baths
1,871 SqFt
Key Details
Sold Price $799,900
Property Type Single Family Home
Sub Type Semi Detached (Half Duplex)
Listing Status Sold
Purchase Type For Sale
Square Footage 1,871 sqft
Price per Sqft $427
Subdivision Glenbrook
MLS® Listing ID A2130157
Sold Date 05/17/24
Style 2 Storey,Side by Side
Bedrooms 4
Full Baths 3
Half Baths 1
Originating Board Calgary
Year Built 2010
Annual Tax Amount $4,531
Tax Year 2023
Lot Size 2,884 Sqft
Acres 0.07
Property Description
Welcome to this sophisticated and luxurious family home situated on a picturesque corner lot on a quiet street in vibrant Glenbrook, surrounded by excellent schools, playgrounds, and amenities. As you enter the home, you’re greeted by a spacious entryway with designer overhead lighting, beautiful tile flooring and custom built-ins. The front of the home showcases a spacious flex space that provides options for a formal sitting room, playroom, or office space adorned by high end shutters for privacy and accented by exquisite lighting. The open concept layout flows seamlessly into the large kitchen with ample cabinets and storage space, granite countertops, stainless steel appliances, pot lighting, a giant walk-in pantry, and a stylish backsplash and color palette. The kitchen opens into the spacious dining room, highlighting a large window, that is perfect for hosting large gatherings. Stay cozy all winter next to your living room fireplace, which features a beautiful white mantle. The large living room overlooks the backyard, making the perfect configuration for watching kids or pets play. Boasting hardwood floors and tons of large, private windows, owed to its corner lot location, this home is a cheerful and flooded in natural light. Upstairs you’ll find a lavish primary bedroom with soaring vaulted ceilings accented by tasteful Pottery Barn chandeliers, a large window including an upper half moon accent window, designer window covers, wall sconce lighting, and room for king sized furniture. There is no shortage of space as you step into the cavernous walk-in closet with tons of storage, or enjoy the luxurious ensuite bathroom which includes dual sinks, granite countertops, an extravagant stand-up shower, large jetted tub, and giant windows keeping the space cheerful and bright. Down the hallway, opposite the master, are 2 great sized kids bedrooms sharing their own full 4-piece bathroom with granite countertops and plenty of storage. A top floor laundry room finishes off this level of the home countertops. The lower level boasts an additional bedroom with a walk-in closet, full bathroom with a tiled shower, storage room, a bar with a wine fridge, and a large media space with room for kids to play, which is encircled by beautiful wainscotting and sconce lighting. The beauty on the exterior of this home matches the interior with excellent curb appeal, a giant front yard to play in which includes a poured concrete patio that is drenched in afternoon sunlight, and a backyard with a newer deck, gas hookup, multiple mature aspen trees for privacy, and all of this located just one block from a playground and outdoor rink. This exceptional home comes loaded with upgrades including central AC, on demand hot water, fresh paint, and more. Glenbrook provides easy access to multiple schooling options including Public, Montessori, French immersion, and Spanish bilingual, and more. Enjoy access to all amenities and a quick commute downtown in this wonderful inner-city home.
Location
Province AB
County Calgary
Area Cal Zone W
Zoning R-C2
Direction W
Rooms
Basement Finished, Full
Interior
Interior Features Bar, Double Vanity, Granite Counters, Jetted Tub, Kitchen Island, No Animal Home, No Smoking Home, Pantry, Tankless Hot Water
Heating Forced Air
Cooling Central Air
Flooring Carpet, Hardwood, Tile
Fireplaces Number 1
Fireplaces Type Gas, Living Room, Mantle, Tile
Appliance Bar Fridge, Central Air Conditioner, Dishwasher, Dryer, Electric Stove, Microwave Hood Fan, Refrigerator, Washer, Window Coverings
Laundry Upper Level
Exterior
Garage Double Garage Detached
Garage Spaces 2.0
Garage Description Double Garage Detached
Fence Fenced
Community Features Park, Playground, Schools Nearby, Shopping Nearby, Sidewalks, Street Lights
Roof Type Asphalt Shingle
Porch Deck, Patio
Lot Frontage 25.0
Total Parking Spaces 2
Building
Lot Description Back Lane, Back Yard, Corner Lot, Few Trees, Front Yard, Lawn, Landscaped, Level, Private, Rectangular Lot
Foundation Poured Concrete
Architectural Style 2 Storey, Side by Side
Level or Stories Two
Structure Type Stone,Vinyl Siding
Others
Restrictions None Known
Tax ID 82891370
Ownership Private
Read Less
Want to know what your home might be worth? Contact us for a FREE valuation!

Our team is ready to help you sell your home for the highest possible price ASAP


