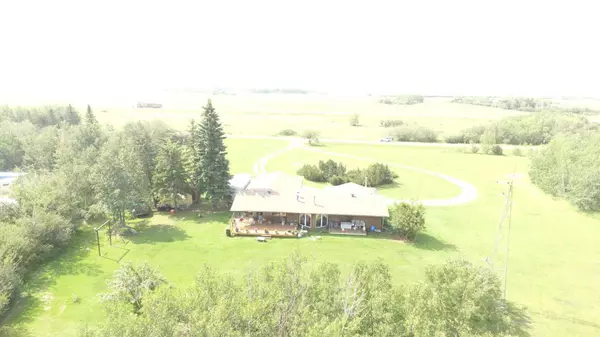$365,000
$375,000
2.7%For more information regarding the value of a property, please contact us for a free consultation.
44 RAILWAY AVE Fleet, AB T0C0X0
3 Beds
3 Baths
1,762 SqFt
Key Details
Sold Price $365,000
Property Type Single Family Home
Sub Type Detached
Listing Status Sold
Purchase Type For Sale
Square Footage 1,762 sqft
Price per Sqft $207
MLS® Listing ID A2126888
Sold Date 05/17/24
Style Acreage with Residence,Bungalow
Bedrooms 3
Full Baths 3
Originating Board Central Alberta
Year Built 1980
Annual Tax Amount $2,400
Tax Year 2023
Lot Size 19.020 Acres
Acres 19.02
Lot Dimensions PARCEL ACREAGE IS 6.15 ACRES, PARCEL LAND ON CORNER IS 12.87 ACRES
Property Description
Wow, this newly shingled piece of property sits in the Hamlet of Fleet, just 7 miles east of Castor and 15 miles west of Coronation, this 1762 sq ft bungalow built in 1980 with 2x6 walls,sits on 6.15 acres. It has three very comfortable size bedrooms, 5 piece en suite, main 4 PC bathroom on the main floor. . The sunken living room has the free standing fireplace that will burn wood or coal and in the dining room is the original fireplace that uses just wood. The kitchen has recently been renovated with birch cupboards, a large island and hardwood flooring throughout the upstairs. The windows have all been changed about 10 years ago to vinyl, with the exception of the patio door. Also there is a fully finished basement that has a 3 piece bathroom and loads of room for storage and a large recreational room. There are three more rooms for crafts, library or storage- but wait- install a window in each one and you have another three bedrooms complete with closets. A set of washer and dryer are in an enclosed area in the basement, along with a computer desk built in and more storage. The original wood fireplace is in the large recreation room and there is newer carpet throughout the downstairs. You can access the garage from the basement through some stairs so there is an easy way outside to escape from doing your chores. It has two furnaces- one updraft which is the newer HE furnace and the other is down draft and is original. A well has been drilled in 2006 and the report says its 330 ft deep and has a 5gpm rate of flow, makes this a very suitable source for water. On that note you are also tied in with the neighbor for water, so if either of you runs out you can at least get by for a bit while you solve the dilemma. Fleet also has water that is available for a fee, ask at the county office for details. Out through the patio doors is the large deck on the north side with a jut in that is ideal for the barbecue to sit under and for the patio furniture when and if it rains!!! A small shed in the back yard behind the trees has more room to house your larger gardening equipment-20x24 with 5 year old shingles. There are two smaller sheds by the house to keep supplies in as well. Attached to the home is the heated 26x24 double garage, sporting new insulated doors, with entry into the kitchen and downstairs. The yard has an abundance of fruit trees, shrubs and various other trees, making it just right for those pesky deer and varmints to enjoy and may even raid your garden or just for you to enjoy. There are two parcels to this deal, one is the acreage with all the buildings on that is 6.15 acres and the land only one which is 12.87 acres. Parcels will be sold together as one unit. Two titles on hand. Give this one a nod in the save column and you won't be disappointed.
Location
Province AB
County Paintearth No. 18, County Of
Zoning CR FOR ACREAGE AND AG FOR
Direction S
Rooms
Basement Finished, Full
Interior
Interior Features Ceiling Fan(s), Kitchen Island, Laminate Counters, Storage, Vinyl Windows
Heating Coal, Fireplace(s), Forced Air, Natural Gas, Wood
Cooling None
Flooring Carpet, Hardwood
Fireplaces Number 3
Fireplaces Type Basement, Brick Facing, Coal, Dining Room, Factory Built, Free Standing, Living Room, Wood Burning, Wood Burning Stove
Appliance Dishwasher, Dryer, Microwave Hood Fan, Refrigerator, Stove(s), Washer
Laundry In Basement
Exterior
Garage Double Garage Attached, Garage Door Opener
Garage Spaces 2.0
Garage Description Double Garage Attached, Garage Door Opener
Fence Partial
Community Features None
Roof Type Asphalt Shingle
Porch Deck
Exposure S
Total Parking Spaces 2
Building
Lot Description Back Yard, Backs on to Park/Green Space, Brush, Corner Lot, Fruit Trees/Shrub(s), Front Yard, Lawn, Gentle Sloping, No Neighbours Behind, Many Trees, Pasture
Building Description Cedar,Concrete,Wood Frame, 20X24 FT
Foundation Poured Concrete
Architectural Style Acreage with Residence, Bungalow
Level or Stories One
Structure Type Cedar,Concrete,Wood Frame
Others
Restrictions None Known
Tax ID 56744798
Ownership Private
Read Less
Want to know what your home might be worth? Contact us for a FREE valuation!

Our team is ready to help you sell your home for the highest possible price ASAP






