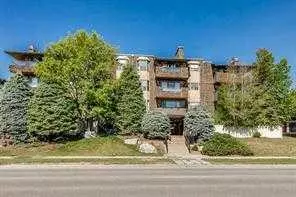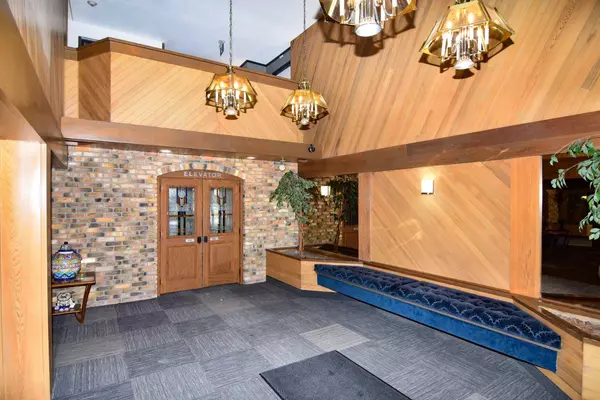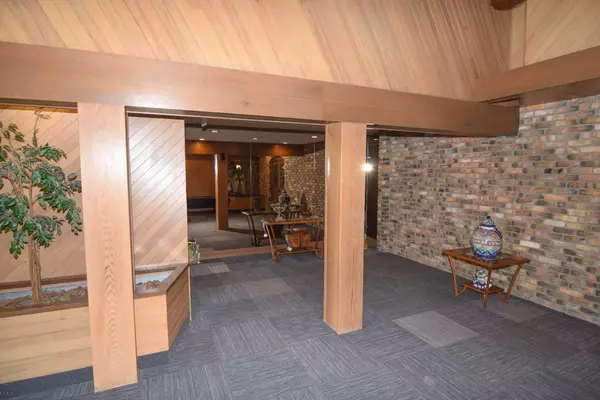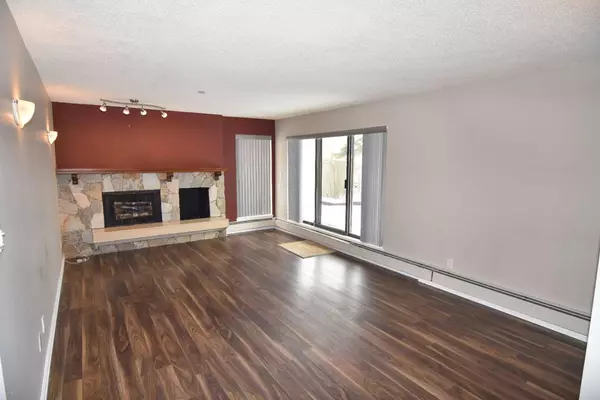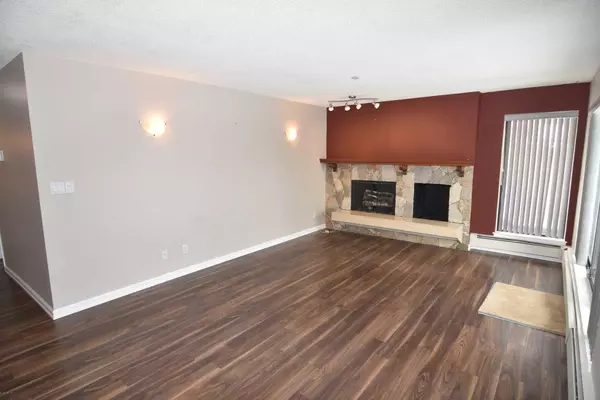$250,000
$255,000
2.0%For more information regarding the value of a property, please contact us for a free consultation.
3719C 49 ST NW #106 Calgary, AB T3A 2E3
2 Beds
1 Bath
943 SqFt
Key Details
Sold Price $250,000
Property Type Condo
Sub Type Apartment
Listing Status Sold
Purchase Type For Sale
Square Footage 943 sqft
Price per Sqft $265
Subdivision Varsity
MLS® Listing ID A2110380
Sold Date 05/17/24
Style Low-Rise(1-4)
Bedrooms 2
Full Baths 1
Condo Fees $731/mo
Originating Board Calgary
Year Built 1978
Annual Tax Amount $1,117
Tax Year 2023
Property Description
WOW, what a great and convenient location in the community of Varsity. This very spacious and well maintained 2-bedroom condo, move in condition with an open floor plan, this (END UNIT) has a HUGE wraparound patio. Perfect for the avid GARDENER. The primary bedroom has a cheater door to the main bathroom. The second bedroom is also a generous size, and there is also in-suit storage! A very functional & bright galley style kitchen with bay window, dining area and a very inviting living room with a wood burning fireplace. Sliding doors leading onto the private wraparound patio with plenty of foliage that adds to your privacy, it's like having your own yard! Underground heated parking with an additional storage unit on the parking level, which is a good size and an added bonus. There is also FREE Laundry on every Floor! This well-looked-after building is a quiet adult (25+) complex and is in an excellent location across from Market Mall & Mall Professional Centre. Public transit is just steps away from the building, close to the University of Calgary, Foothills Medical Centre, Childrens Hospital, Schools, Shopping, Restaurants, Movie Theaters, nearby Parks, Walking paths with wonderful views and so much more. Enjoy this well-established community of Varsity and make it your neighborhood. Drive by 3719C 49th Street NW and discover your new home. Call your Realtor for your private showing today! {SORRY NO PETS}
Location
Province AB
County Calgary
Area Cal Zone Nw
Zoning M-C2
Direction W
Interior
Interior Features No Animal Home, No Smoking Home, Open Floorplan, Storage, Vinyl Windows
Heating Hot Water, Natural Gas
Cooling None
Flooring Laminate
Fireplaces Number 1
Fireplaces Type Living Room, Mantle, Wood Burning
Appliance Dishwasher, Electric Stove, Refrigerator, Window Coverings
Laundry Laundry Room, Main Level, See Remarks
Exterior
Garage Enclosed, Garage Door Opener, Heated Garage, Parkade, Stall, Underground
Garage Description Enclosed, Garage Door Opener, Heated Garage, Parkade, Stall, Underground
Community Features Park, Playground, Schools Nearby, Shopping Nearby, Sidewalks, Street Lights, Walking/Bike Paths
Amenities Available Elevator(s), Laundry, Parking, Party Room, Service Elevator(s)
Porch Deck, Patio, Wrap Around
Exposure E
Total Parking Spaces 1
Building
Story 4
Foundation Poured Concrete
Architectural Style Low-Rise(1-4)
Level or Stories Single Level Unit
Structure Type Stucco,Wood Frame,Wood Siding
Others
HOA Fee Include Caretaker,Common Area Maintenance,Heat,Insurance,Interior Maintenance,Maintenance Grounds,Parking,Professional Management,Reserve Fund Contributions,Sewer,Snow Removal,Trash,Water
Restrictions Adult Living,Pets Not Allowed
Tax ID 83193472
Ownership Private
Pets Description No
Read Less
Want to know what your home might be worth? Contact us for a FREE valuation!

Our team is ready to help you sell your home for the highest possible price ASAP


