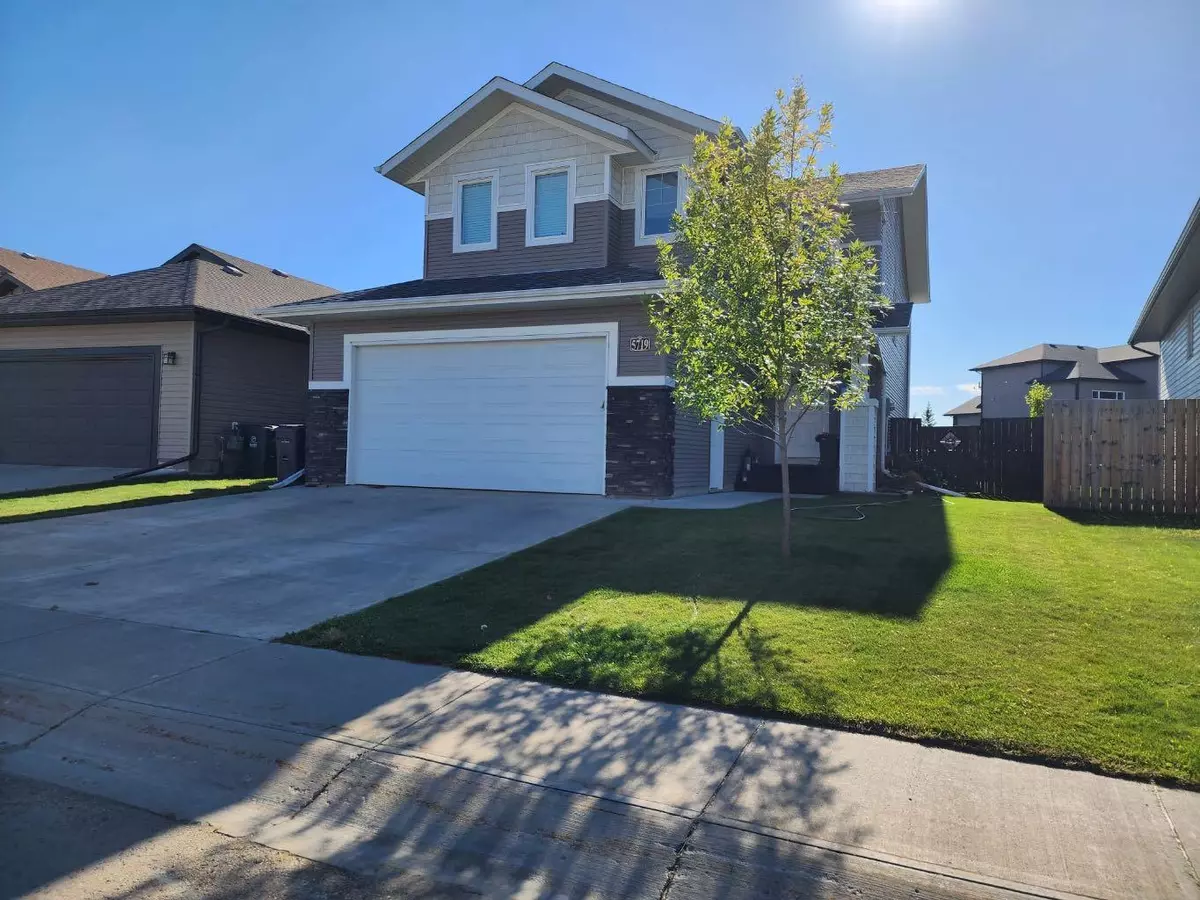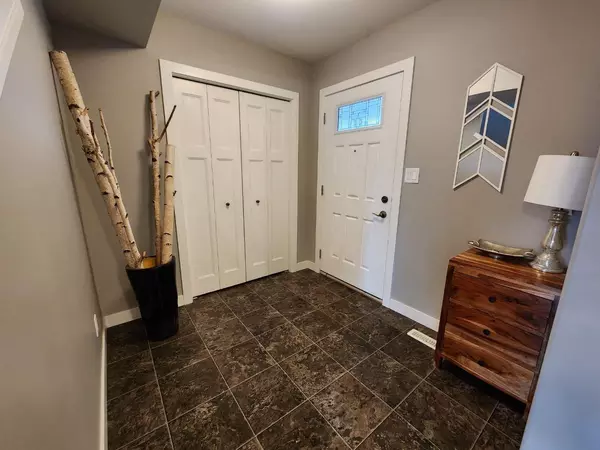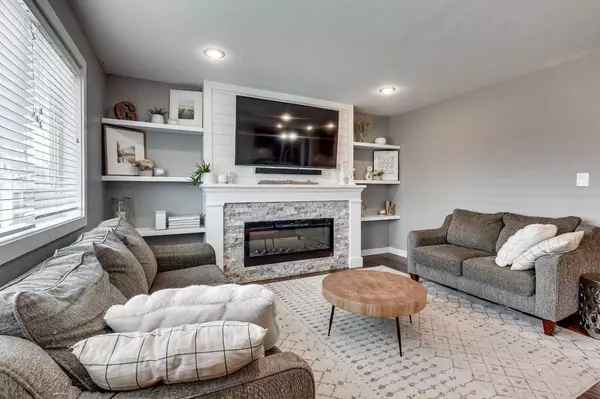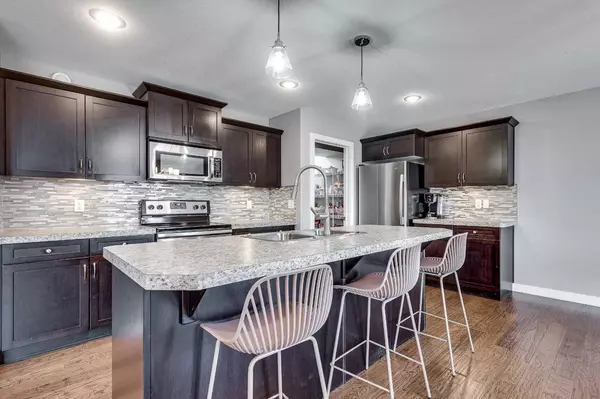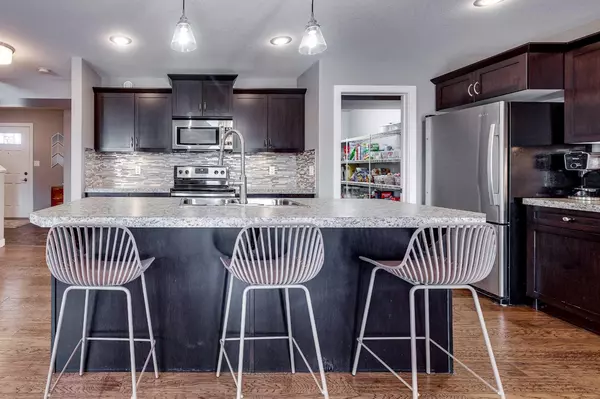$487,500
$498,900
2.3%For more information regarding the value of a property, please contact us for a free consultation.
5719 45 Avenue Close Rocky Mountain House, AB T4T 0B5
5 Beds
4 Baths
2,161 SqFt
Key Details
Sold Price $487,500
Property Type Single Family Home
Sub Type Detached
Listing Status Sold
Purchase Type For Sale
Square Footage 2,161 sqft
Price per Sqft $225
Subdivision Creekside
MLS® Listing ID A2125235
Sold Date 05/16/24
Style 2 Storey
Bedrooms 5
Full Baths 3
Half Baths 1
Originating Board Central Alberta
Year Built 2013
Annual Tax Amount $4,962
Tax Year 2023
Lot Size 5,662 Sqft
Acres 0.13
Property Description
Welcome to your dream home at 5719 45 Avenue Close, a stunning two-storey residence nestled in the charming community of Rocky Mountain House, Alberta.
This 2013-built home boasts 2,135 square feet of thoughtfully designed living space, with ample storage, situated on a beautifully landscaped and fully fenced lot, offering great play space and restorative relaxation space.
As you step into the large foyer, you are greeted by the warm ambiance of natural hickory flooring that extends throughout the main level.
The open-concept design seamlessly connects the kitchen, dining, and living areas, creating an ideal environment for entertaining and everyday living or cozy up to the fireplace and enjoy reading a great book.
The kitchen is a chef's delight, featuring a large island, under-cabinet lighting, stainless steel appliances, and an expansive walk-through pantry that provides convenient access from the garage.
The upper level of the home is equally impressive, with three generously sized bedrooms. The primary bedroom is a true retreat, complete with a walk-in closet and a 5-piece ensuite bathroom, including a 4-foot shower.
This level also includes a full secondary bathroom, a laundry room, and a versatile bonus room situated above the garage—perfect for a home office, media room, or play area.
Venture downstairs to the developed basement, where warmth and comfort await with in-floor heating. This space offers a large theater room, two additional bedrooms, and another full bathroom, making it perfect for family gatherings or hosting moving nights and welcome guests.
Outdoor living is just as splendid, with a huge fenced yard and a rear deck that invites you to relax and enjoy the serene surroundings. Whether you're hosting a summer barbecue or simply soaking up the sunshine, this outdoor space is sure to enhance your living experience.
Located in a super kid friendly neighborhood on a quiet close just a short walk from Creekside Park and kids school bus stop, you can easily access recreational opportunities and enjoy the natural beauty of the area. The park provides a peaceful setting for walking, jogging, or unwinding amongst the enjoyable landscape.
This home is not just a place to live—it's a haven for making memories. With its modern design, quality construction, and exceptional location, 5719 45 Avenue Close is ready for you to move in and start your next chapter. Don’t miss the opportunity to own this exquisite property in Rocky Mountain House. Schedule a viewing today and come see why this house should be your new home.
Location
Province AB
County Clearwater County
Zoning RL
Direction N
Rooms
Basement Finished, Full
Interior
Interior Features Central Vacuum, Closet Organizers, Double Vanity, Kitchen Island, No Smoking Home, Open Floorplan, Pantry, Soaking Tub, Storage, Sump Pump(s), Vinyl Windows, Walk-In Closet(s)
Heating In Floor, Fireplace(s), Forced Air, Natural Gas
Cooling None
Flooring Carpet, Hardwood, Linoleum
Fireplaces Number 1
Fireplaces Type Electric, Family Room
Appliance Dishwasher, Electric Stove, Microwave Hood Fan, Refrigerator, Washer/Dryer
Laundry Upper Level
Exterior
Parking Features Concrete Driveway, Double Garage Attached, Front Drive, Garage Door Opener, Heated Garage, Insulated
Garage Spaces 2.0
Garage Description Concrete Driveway, Double Garage Attached, Front Drive, Garage Door Opener, Heated Garage, Insulated
Fence Fenced
Community Features Park, Playground, Schools Nearby, Shopping Nearby, Sidewalks, Walking/Bike Paths
Utilities Available Electricity Connected, Natural Gas Connected, High Speed Internet Available, Water Connected
Roof Type Asphalt Shingle
Porch Deck, Pergola
Lot Frontage 40.0
Total Parking Spaces 4
Building
Lot Description Back Yard, Front Yard, Landscaped
Foundation Poured Concrete
Sewer Public Sewer
Water Public
Architectural Style 2 Storey
Level or Stories Two
Structure Type Concrete,Stone,Vinyl Siding
Others
Restrictions None Known
Tax ID 84835502
Ownership Other
Read Less
Want to know what your home might be worth? Contact us for a FREE valuation!

Our team is ready to help you sell your home for the highest possible price ASAP


