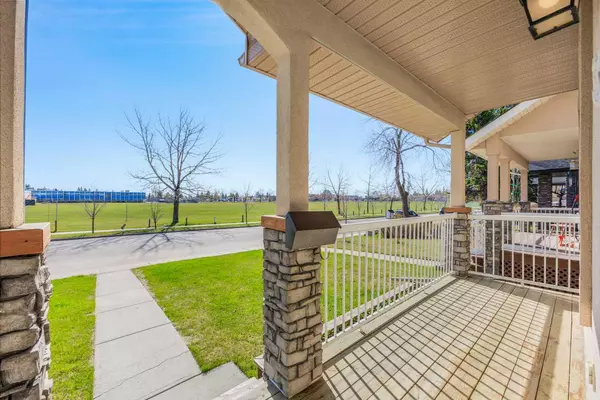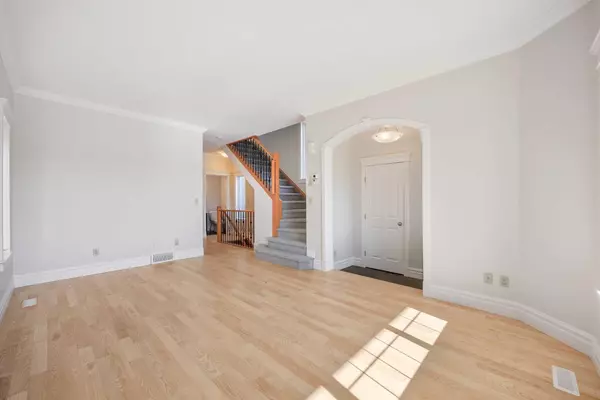$815,000
$799,900
1.9%For more information regarding the value of a property, please contact us for a free consultation.
3523 40 ST SW Calgary, AB T3E 3K3
4 Beds
4 Baths
1,616 SqFt
Key Details
Sold Price $815,000
Property Type Single Family Home
Sub Type Detached
Listing Status Sold
Purchase Type For Sale
Square Footage 1,616 sqft
Price per Sqft $504
Subdivision Glenbrook
MLS® Listing ID A2130121
Sold Date 05/16/24
Style 2 Storey
Bedrooms 4
Full Baths 3
Half Baths 1
Originating Board Calgary
Year Built 2002
Annual Tax Amount $4,245
Tax Year 2023
Lot Size 2,998 Sqft
Acres 0.07
Property Description
Don’t miss your opportunity to own a 2 storey, 4 bedroom, fully finished inner city infill with double garage, overlooking a park on a quiet street in Glenbrook. The quality build starts with stone and acrylic stucco on the exterior and continues inside with 9’ flat ceilings, 6” baseboards, crown moulding, granite countertops, gas stove, full upper oak cabinets, slate flooring with slate backsplash, ash hardwood, new carpet, entire house has been repaired, brand new roof, potlights in kitchen have been added to make the kitchen feel modern. Upstairs you will find a laundry room, 2 kids room and a master bedroom with huge walk-in closet and a 4 pce bathroom that includes a jetted tub and stand alone shower. In the fully finished basement is a 4th bedroom, 4 pce bathroom and an oversized family room. Don’t miss your opportunity to own a great property in a location. Call your favorite realtor today in order to view the property.
Location
Province AB
County Calgary
Area Cal Zone W
Zoning RC-2
Direction E
Rooms
Basement Finished, Full
Interior
Interior Features Crown Molding, Granite Counters, High Ceilings, No Animal Home, No Smoking Home, Walk-In Closet(s)
Heating Mid Efficiency, Fireplace(s), Natural Gas
Cooling None
Flooring Carpet, Ceramic Tile, Hardwood, Slate
Fireplaces Number 1
Fireplaces Type Gas, Living Room
Appliance Dishwasher, Gas Stove, Refrigerator, Washer/Dryer
Laundry Upper Level
Exterior
Garage Double Garage Detached
Garage Spaces 2.0
Garage Description Double Garage Detached
Fence Fenced
Community Features Playground, Schools Nearby, Shopping Nearby, Sidewalks, Street Lights
Roof Type Asphalt Shingle
Porch Deck, Front Porch
Lot Frontage 25.0
Exposure E
Total Parking Spaces 2
Building
Lot Description Back Lane, Back Yard, Street Lighting, Rectangular Lot
Foundation Poured Concrete
Architectural Style 2 Storey
Level or Stories Two
Structure Type Stucco,Wood Frame
Others
Restrictions None Known
Tax ID 83046328
Ownership Private
Read Less
Want to know what your home might be worth? Contact us for a FREE valuation!

Our team is ready to help you sell your home for the highest possible price ASAP






