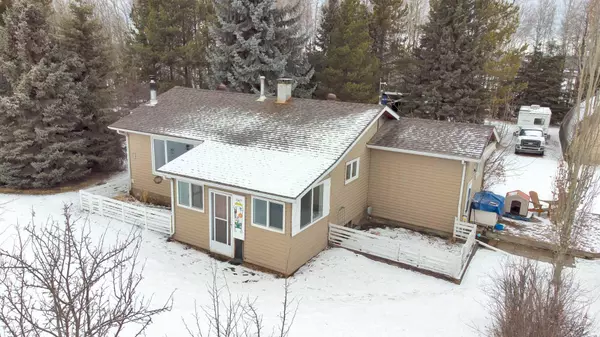$480,000
$492,500
2.5%For more information regarding the value of a property, please contact us for a free consultation.
63020 Township Road 41-0 Rural Clearwater County, AB T4T 1A4
2 Beds
1 Bath
909 SqFt
Key Details
Sold Price $480,000
Property Type Single Family Home
Sub Type Detached
Listing Status Sold
Purchase Type For Sale
Square Footage 909 sqft
Price per Sqft $528
MLS® Listing ID A2121952
Sold Date 05/15/24
Style Acreage with Residence,Bungalow
Bedrooms 2
Full Baths 1
Originating Board Central Alberta
Year Built 1963
Annual Tax Amount $2,097
Tax Year 2023
Lot Size 4.840 Acres
Acres 4.84
Property Description
An ideal Country home setting may be perceived to only be found on painted canvas but can be found here on 4.84 acres zoned CRA with no close neighbors. At the property gate is views of the wonderful mature treed acreage that offers windbreak and privacy., fully fenced and cross fenced with page wire into the ground to keep your critters from getting out and others from getting in. See the 2- trees that bear large apples, 1- crab apple tree, saskatoon berry trees, lilac bushes, plus the fenced in 40' x 50' garden plot. Buildings on site besides the home are the cabin, large insulated and finished chicken coop with run, and open faced shelter for additional equipment and the insulated 32' x 56' Quonset with concrete floor to use as a work shop, RV storage, a work shop, vehicle parking and the occasional family gathering building. Head down the driveway to the circular turnabout to the splendidly kept Bungalow.. The home features open style living space of a large living/dining combo room and spacious kitchen with lots of cupboards with a fresh new look, that open space enjoys easy visiting and the warmth of the wood burning fireplace insert in the living room and the sunroom off the kitchen. By the way the home interior freshly painted. Backside of the home offers a nice Primary room, second bedroom and a 4pcs bathroom. All flooring in this home is hardwood plank(2021) for cleanliness. All windows replaces on main floor except mud room. Basement brings more open space to use at one's discretion that offers a cold room and besides the Nat. gas furnace the option to use the second furnace that is wood burning. Enjoy time on the walking path and warm up hot tub in the outdoor shelter. This is a property for the enjoyment of owners and their critters along with family and friends.
Location
Province AB
County Clearwater County
Zoning CRA
Direction S
Rooms
Basement Full, Unfinished
Interior
Interior Features Ceiling Fan(s), No Animal Home, No Smoking Home, Storage, Sump Pump(s), Tile Counters, Vinyl Windows
Heating Forced Air, Natural Gas, See Remarks, Wood Stove
Cooling None
Flooring Ceramic Tile, Hardwood, Laminate
Fireplaces Number 1
Fireplaces Type Glass Doors, Insert, Living Room, Wood Burning
Appliance Dishwasher, Electric Stove, Refrigerator, Washer/Dryer, Water Conditioner
Laundry In Basement
Exterior
Garage 220 Volt Wiring, Additional Parking, Garage Faces Front, Insulated, Oversized, Quad or More Detached
Garage Description 220 Volt Wiring, Additional Parking, Garage Faces Front, Insulated, Oversized, Quad or More Detached
Fence Cross Fenced, Fenced
Community Features Golf
Roof Type Asphalt Shingle
Porch Awning(s), Deck, Front Porch, Rear Porch, See Remarks
Exposure S
Total Parking Spaces 4
Building
Lot Description Dog Run Fenced In, Fruit Trees/Shrub(s), Front Yard, Garden, Landscaped, Yard Lights, Pasture, Private, Treed
Foundation Poured Concrete
Sewer Lagoon
Water Well
Architectural Style Acreage with Residence, Bungalow
Level or Stories One
Structure Type Vinyl Siding,Wood Frame
Others
Restrictions None Known
Tax ID 84298043
Ownership Private
Read Less
Want to know what your home might be worth? Contact us for a FREE valuation!

Our team is ready to help you sell your home for the highest possible price ASAP






