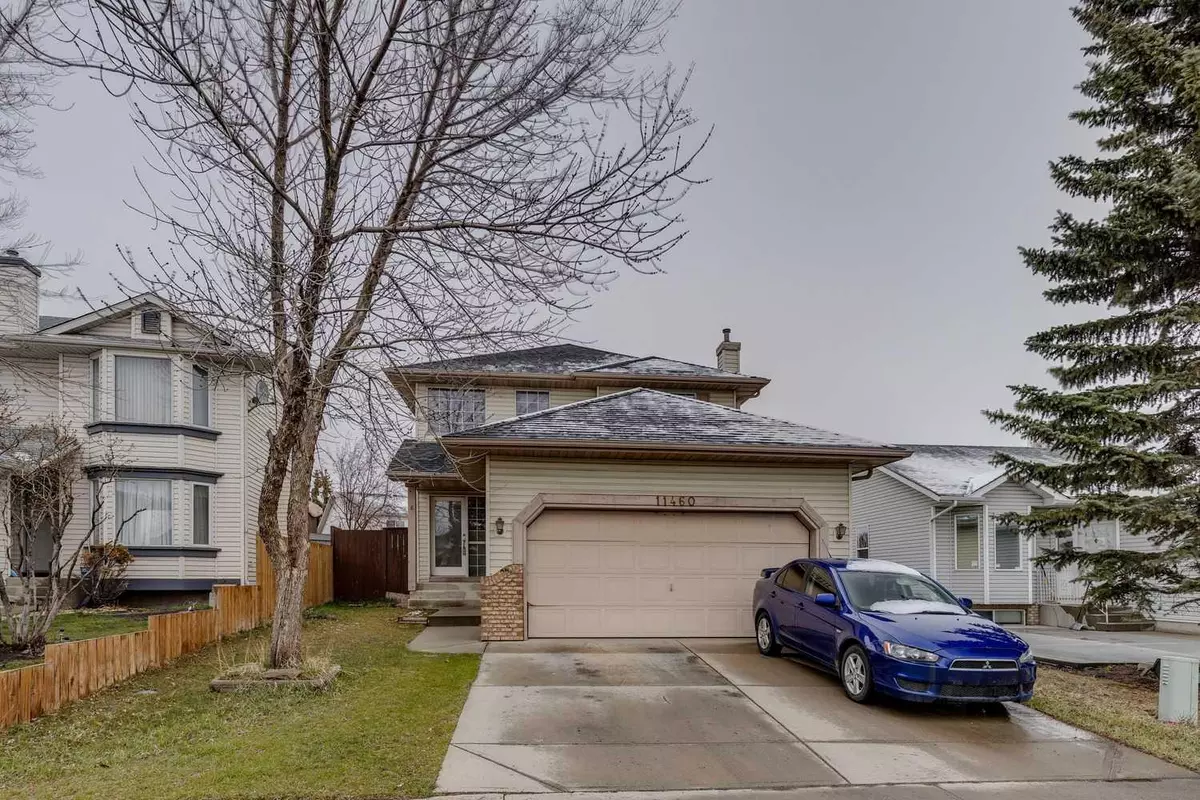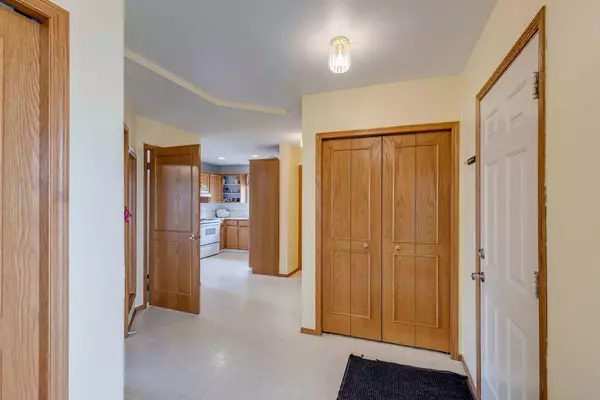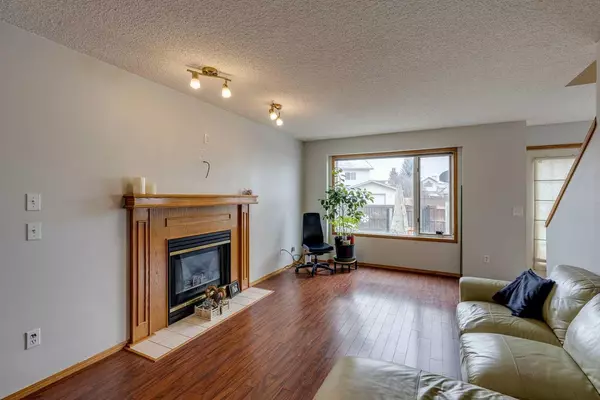$511,000
$499,800
2.2%For more information regarding the value of a property, please contact us for a free consultation.
11460 Coventry BLVD NE Calgary, AB T3K4C7
3 Beds
3 Baths
1,584 SqFt
Key Details
Sold Price $511,000
Property Type Single Family Home
Sub Type Detached
Listing Status Sold
Purchase Type For Sale
Square Footage 1,584 sqft
Price per Sqft $322
Subdivision Coventry Hills
MLS® Listing ID A2127883
Sold Date 05/15/24
Style 2 Storey
Bedrooms 3
Full Baths 2
Half Baths 1
Originating Board Calgary
Year Built 1993
Annual Tax Amount $3,374
Tax Year 2023
Lot Size 4,962 Sqft
Acres 0.11
Property Description
Opportunity knocks with this 3+ den, 2.5 bath two storey home with attached garage. This 1580 sq.ft home is waiting for your renovation ideas. Main floor offers large living room with gas fireplace, dining, kitchen, 2 pc bath and separate laundry room. Upstairs find 3 bedrooms + den, plus two full baths including 4pc ensuite and walk-in closet. Large family room in the partially finished basement with potential to add a bedroom and bathroom down to make this a great family home. Flooring materials for the basement to be left behind. Newer roof (2-3 yrs old) & hot water tanks (2-3 yrs old). Large backyard with firepit, shed and RV parking (from lane behind). 220 power in the garage for all your mechanics needs.
Location
Province AB
County Calgary
Area Cal Zone N
Zoning R-1
Direction W
Rooms
Basement Full, Partially Finished
Interior
Interior Features No Animal Home, No Smoking Home
Heating Forced Air
Cooling None
Flooring Carpet, Linoleum
Fireplaces Number 1
Fireplaces Type Gas
Appliance Dishwasher, Dryer, Garage Control(s), Range Hood, Refrigerator, Stove(s), Washer
Laundry Laundry Room, Main Level
Exterior
Garage 220 Volt Wiring, Alley Access, Double Garage Attached, Front Drive, RV Access/Parking
Garage Spaces 2.0
Garage Description 220 Volt Wiring, Alley Access, Double Garage Attached, Front Drive, RV Access/Parking
Fence Fenced
Community Features None
Roof Type Asphalt Shingle
Porch Deck
Lot Frontage 42.65
Exposure W
Total Parking Spaces 5
Building
Lot Description Back Lane, Back Yard, Level
Foundation Poured Concrete
Architectural Style 2 Storey
Level or Stories Two
Structure Type Brick,Vinyl Siding,Wood Frame
Others
Restrictions Utility Right Of Way
Tax ID 82764600
Ownership Private
Read Less
Want to know what your home might be worth? Contact us for a FREE valuation!

Our team is ready to help you sell your home for the highest possible price ASAP






