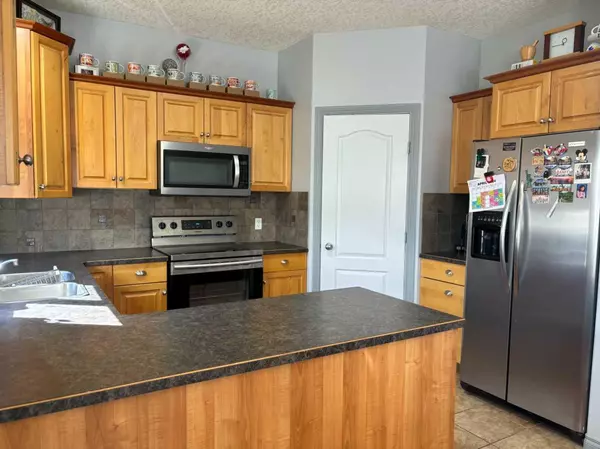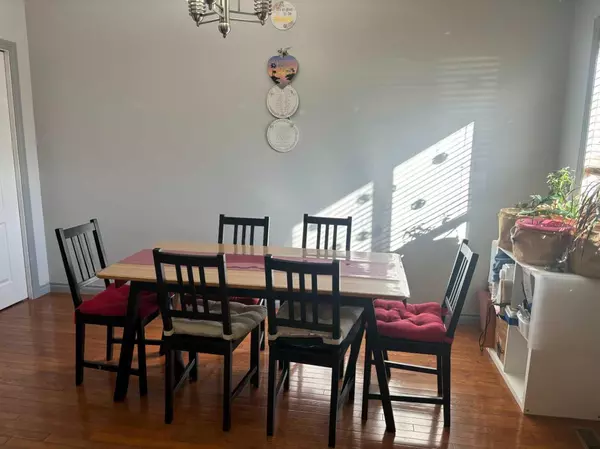$222,000
$229,900
3.4%For more information regarding the value of a property, please contact us for a free consultation.
9 Leedy DR #UNIT # 11 Whitecourt, AB T7S1X2
3 Beds
2 Baths
766 SqFt
Key Details
Sold Price $222,000
Property Type Townhouse
Sub Type Row/Townhouse
Listing Status Sold
Purchase Type For Sale
Square Footage 766 sqft
Price per Sqft $289
MLS® Listing ID A2127028
Sold Date 05/15/24
Style Bi-Level
Bedrooms 3
Full Baths 1
Half Baths 1
Condo Fees $265
HOA Fees $265/mo
HOA Y/N 1
Originating Board Alberta West Realtors Association
Year Built 2006
Annual Tax Amount $1,965
Tax Year 2023
Lot Size 800 Sqft
Acres 0.02
Property Description
" MOVE-IN READY AFFORDABLE CONDO !!" This beautiful end unit condo offers 3 bedrooms and 2 bathrooms and comes complete with all appliances and window coverings. This impressive end unit offers hardwood floors, tons of windows, beautiful modern kitchen with tile backsplash and pantry which is open to a large dining room. The dining room opens to a back deck and a fenced back yard. The main level living room is huge, stretching the full width of the unit with lots of large windows. Main level also has a large storage room. The basement offers in floor heat , separate laundry room, more storage space , full bathroom and 3 large bedrooms. Master bedroom has a walk in closet and 2 large windows. This home is perfect for first time home buyers, perfect for the busy professional, great for those wanting to downsize and also makes for a good rental property. Beautiful, modern, affordable and move-in ready !!!
Location
Province AB
County Woodlands County
Zoning R3
Direction NE
Rooms
Basement Finished, Full
Interior
Interior Features Ceiling Fan(s), No Smoking Home
Heating Boiler, Forced Air, Hot Water, Natural Gas
Cooling None
Flooring Hardwood, Laminate, Linoleum
Appliance Dishwasher, Dryer, Refrigerator, Stove(s), Washer, Window Coverings
Laundry Laundry Room, Lower Level
Exterior
Garage Assigned, Parking Pad
Garage Description Assigned, Parking Pad
Fence Fenced
Community Features Airport/Runway, Fishing, Golf, Lake, Other, Park, Playground, Pool, Schools Nearby, Shopping Nearby, Sidewalks, Street Lights, Walking/Bike Paths
Amenities Available None
Roof Type Asphalt Shingle
Porch Deck
Total Parking Spaces 2
Building
Lot Description Back Yard, Lawn, Low Maintenance Landscape, Landscaped, Rectangular Lot
Foundation Poured Concrete
Architectural Style Bi-Level
Level or Stories One
Structure Type Stucco
Others
HOA Fee Include Common Area Maintenance,Insurance,Parking,Professional Management,Reserve Fund Contributions,Snow Removal,Trash
Restrictions None Known
Tax ID 56949604
Ownership Private
Pets Description Yes
Read Less
Want to know what your home might be worth? Contact us for a FREE valuation!

Our team is ready to help you sell your home for the highest possible price ASAP






