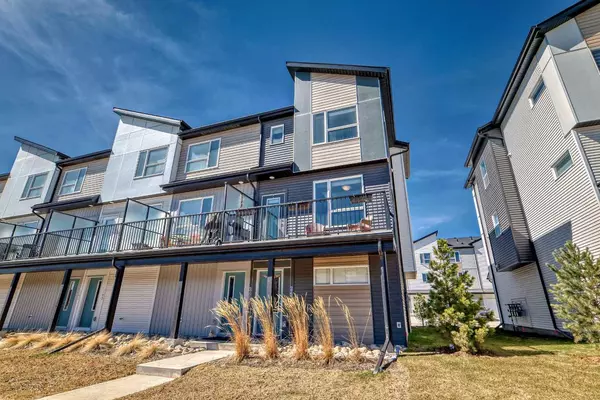$487,000
$488,900
0.4%For more information regarding the value of a property, please contact us for a free consultation.
247 Redstone BLVD NE Calgary, AB T3N 1V7
3 Beds
3 Baths
1,549 SqFt
Key Details
Sold Price $487,000
Property Type Townhouse
Sub Type Row/Townhouse
Listing Status Sold
Purchase Type For Sale
Square Footage 1,549 sqft
Price per Sqft $314
Subdivision Redstone
MLS® Listing ID A2122939
Sold Date 05/13/24
Style 3 Storey
Bedrooms 3
Full Baths 2
Half Baths 1
Condo Fees $240
HOA Fees $9/ann
HOA Y/N 1
Originating Board Calgary
Year Built 2020
Annual Tax Amount $2,247
Tax Year 2023
Lot Size 1,380 Sqft
Acres 0.03
Property Description
OPEN HOUSE-May 4th 1-3pm. Step into the chic and stylish world of this stunning corner/end unit townhouse in Redstone NE Calgary! This home is a true reflection of modern elegance and sophistication, with its meticulously curated design and impeccable attention to detail.
The main floor welcomes you with a double attached tandem garage, providing a sleek and functional space for your vehicles and storage needs. As you ascend to the second floor, you'll be captivated by the ambiance created by the spacious kitchen, featuring pristine quartz countertops, a spacious pantry, and a stainless steel appliance package that exudes sophistication.
Allow the natural light to dance through the dining room's windows as you enjoy a meal in this inviting space. The open-concept living room offers expansive views and a balcony perfect for stylish entertaining.
As you retreat to the third floor, you'll discover a master bedroom that serves as your personal sanctuary, featuring a spacious closet and an en-suite with a sleek standing shower for a touch of modern luxury. The two additional bedrooms offer ample space for your queen-size beds and showcase sizeable closets perfect for storing your designer wardrobe pieces. Completing this floor is a second full washroom and a convenient laundry area designed for seamless living.
With 3 bedrooms, 2.5 bathrooms, and 1549 sqft of impeccable design, this home is a true reflection of comfort and functionality. Embrace worry-free living with the lowest condo fee in the area, ensuring that every aspect of your stylish lifestyle is well taken care of.
Don't let this opportunity to own a piece of Redstone splendor slip away! Discover the convenience of nearby amenities and the easy access to major transportation routes, making this home the perfect blend of style and practicality. Your fashionable dream of homeownership awaits in Redstone!
Location
Province AB
County Calgary
Area Cal Zone Ne
Zoning M-G
Direction E
Rooms
Basement None
Interior
Interior Features High Ceilings, No Animal Home, No Smoking Home, Open Floorplan, Pantry, Quartz Counters
Heating Forced Air
Cooling None
Flooring Carpet, Tile, Vinyl Plank
Appliance Dishwasher, Electric Range, Garage Control(s), Microwave Hood Fan, Washer/Dryer Stacked, Window Coverings
Laundry In Unit
Exterior
Garage Double Garage Attached
Garage Spaces 2.0
Garage Description Double Garage Attached
Fence None
Community Features Park, Playground, Shopping Nearby, Sidewalks, Street Lights
Amenities Available Snow Removal, Visitor Parking
Roof Type Asphalt Shingle
Porch Balcony(s)
Lot Frontage 20.34
Exposure E
Total Parking Spaces 3
Building
Lot Description Front Yard, Landscaped, Street Lighting
Foundation Poured Concrete
Architectural Style 3 Storey
Level or Stories Three Or More
Structure Type Vinyl Siding,Wood Frame
Others
HOA Fee Include Common Area Maintenance,Professional Management,Reserve Fund Contributions,Snow Removal,Trash
Restrictions Pets Allowed
Tax ID 82889166
Ownership Private
Pets Description Restrictions
Read Less
Want to know what your home might be worth? Contact us for a FREE valuation!

Our team is ready to help you sell your home for the highest possible price ASAP






