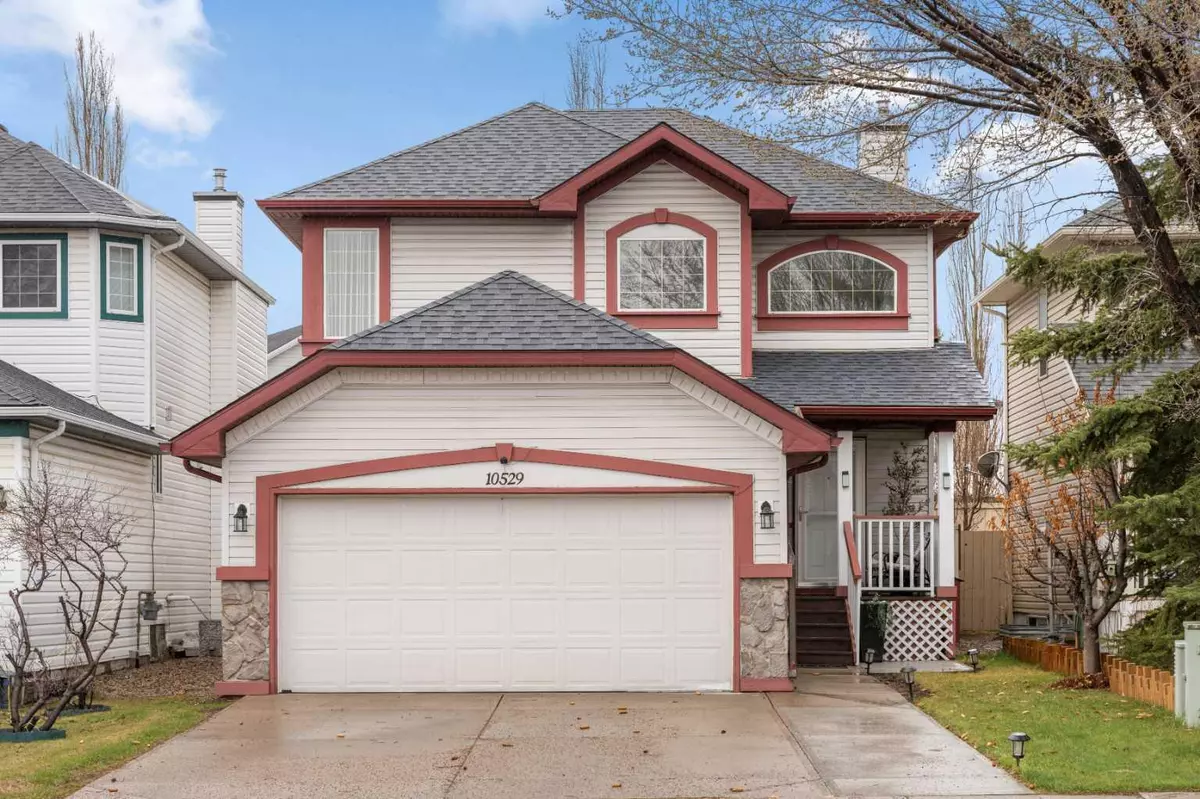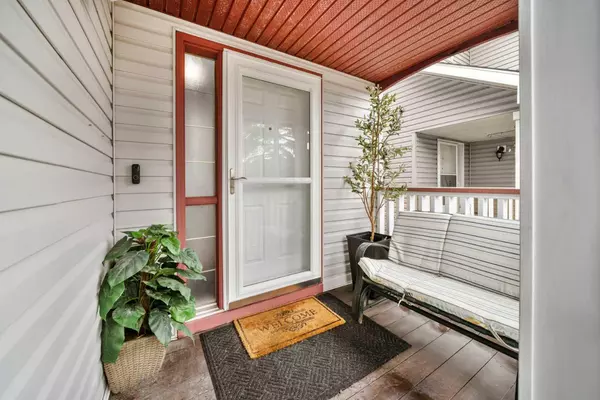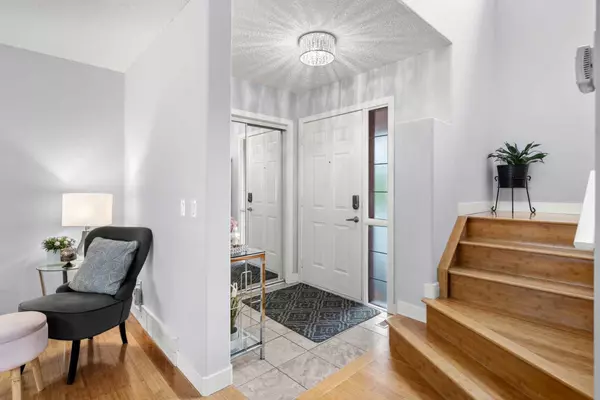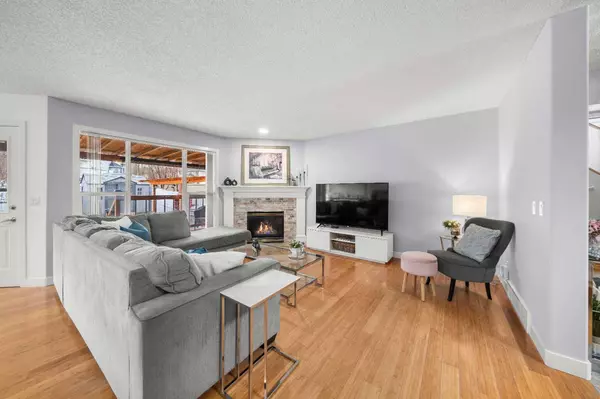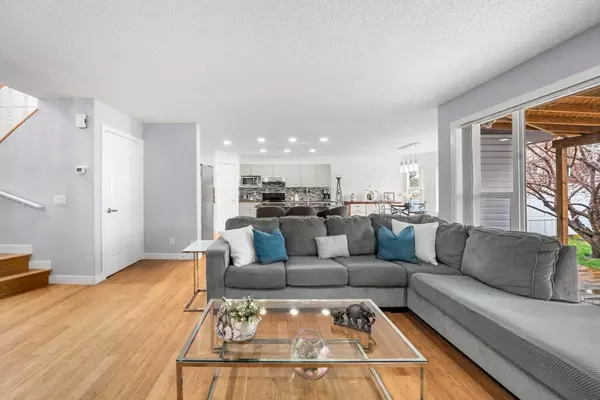$660,000
$674,900
2.2%For more information regarding the value of a property, please contact us for a free consultation.
10529 Hidden Valley DR NW Calgary, AB T3A 5W8
4 Beds
4 Baths
1,520 SqFt
Key Details
Sold Price $660,000
Property Type Single Family Home
Sub Type Detached
Listing Status Sold
Purchase Type For Sale
Square Footage 1,520 sqft
Price per Sqft $434
Subdivision Hidden Valley
MLS® Listing ID A2128436
Sold Date 05/13/24
Style 2 Storey
Bedrooms 4
Full Baths 3
Half Baths 1
Originating Board Calgary
Year Built 1997
Annual Tax Amount $3,213
Tax Year 2023
Lot Size 4,025 Sqft
Acres 0.09
Property Description
DO YOU BELIEVE IN LOVE AT FIRST SIGHT?! You will once you step into this home. Located in the amazing and highly desirable Hidden Valley community only steps from the community association building, park and skating rink. Walk in and be greeted by a home that has been lovingly cared for over the years. Hardwood floors span the through out the top two floors of this home. A bright and cheering open concept looking onto a south west facing back yard. A beautiful kitchen with granite countertops, lots of cabinet space and stainless steel appliances. A kitchen nook drenched in natural sunlight. Main floor laundry leading to a double attached garage. Upstairs you have 3 ample bedrooms with a beautiful ensuite for you to enjoy. The basement is fully finished with a second kitchen, large living room, fourth bedroom and a full bath. There is really nothing to do here but move in and enjoy. The reason the community is so desirable is due to the 3 schools going from k-Gr 9 with an option of French Immersion, Catholic or Public. You really don't want out to miss on this great opportunity to find your dream house and fall in love.
Location
Province AB
County Calgary
Area Cal Zone N
Zoning R-C1
Direction E
Rooms
Basement Finished, Full
Interior
Interior Features Kitchen Island, No Smoking Home, Pantry
Heating Forced Air, Natural Gas
Cooling Central Air
Flooring Hardwood, Laminate, Tile
Fireplaces Number 1
Fireplaces Type Gas
Appliance Dishwasher, Garage Control(s), Refrigerator, Stove(s), Window Coverings
Laundry Laundry Room, Main Level
Exterior
Garage Double Garage Attached, Driveway
Garage Spaces 2.0
Garage Description Double Garage Attached, Driveway
Fence Fenced
Community Features Golf, Park, Playground, Schools Nearby, Shopping Nearby, Sidewalks, Street Lights, Walking/Bike Paths
Roof Type Asphalt Shingle
Porch Deck
Lot Frontage 36.09
Total Parking Spaces 4
Building
Lot Description Back Yard, Low Maintenance Landscape, Landscaped, Level, Street Lighting, Rectangular Lot
Foundation Poured Concrete
Architectural Style 2 Storey
Level or Stories Two
Structure Type Stone,Vinyl Siding,Wood Frame
Others
Restrictions Restrictive Covenant-Building Design/Size,Utility Right Of Way
Tax ID 83088238
Ownership Private
Read Less
Want to know what your home might be worth? Contact us for a FREE valuation!

Our team is ready to help you sell your home for the highest possible price ASAP


