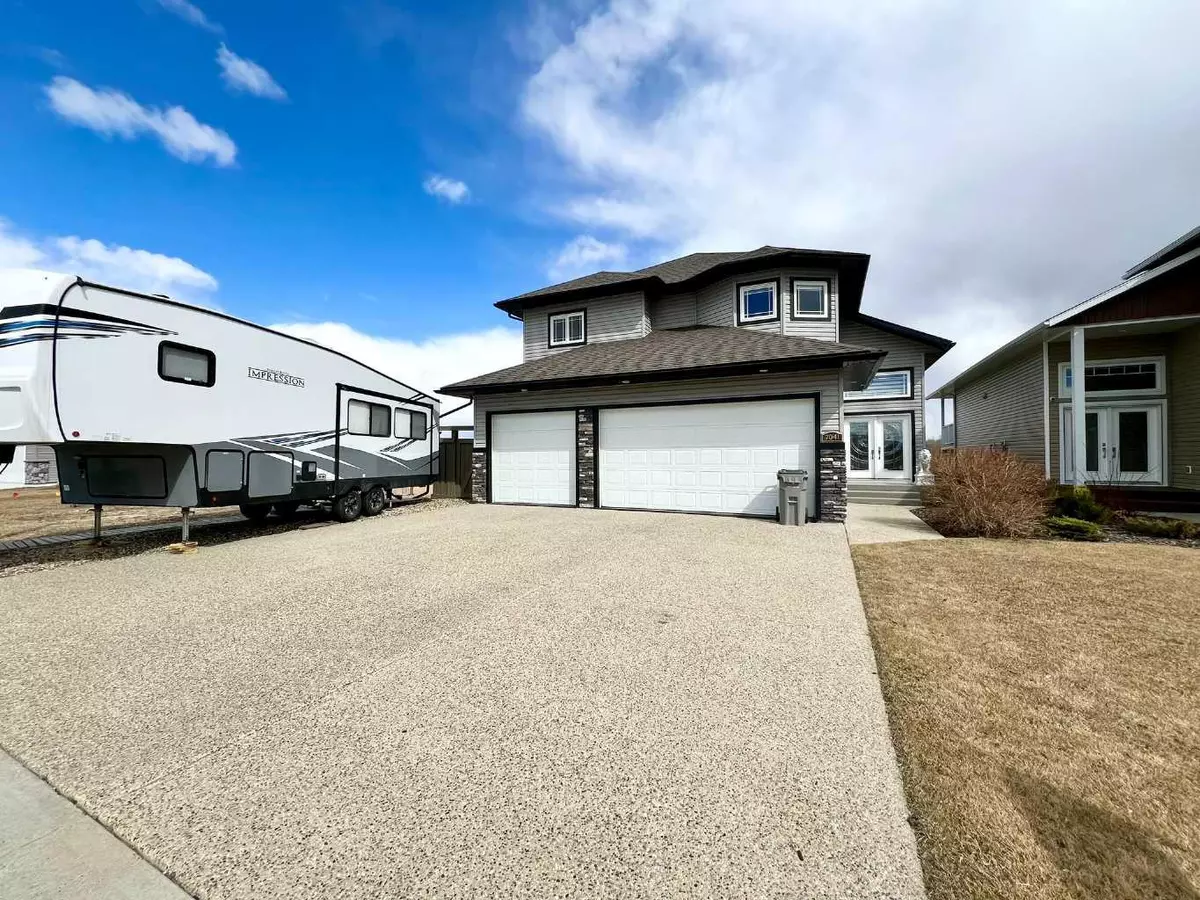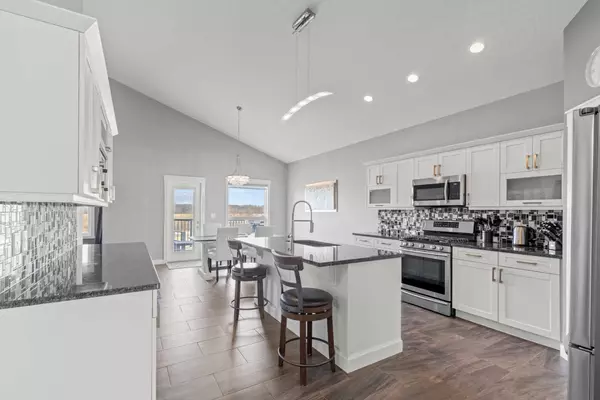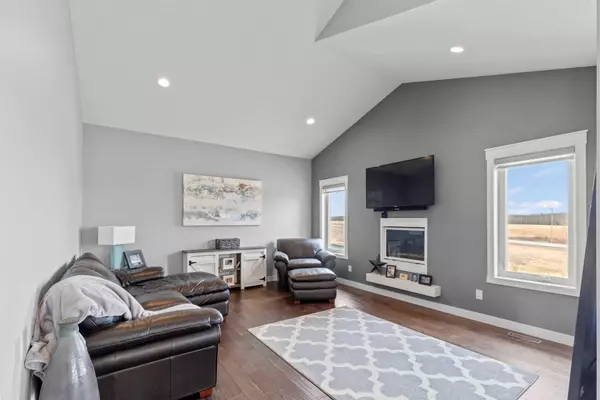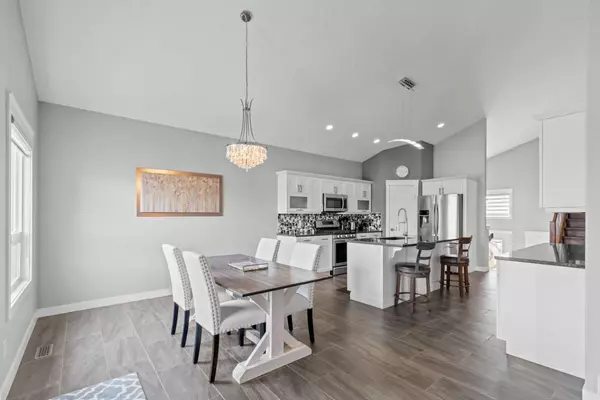$625,000
$625,000
For more information regarding the value of a property, please contact us for a free consultation.
7041 85 ST Grande Prairie, AB T8X 0J3
4 Beds
3 Baths
1,842 SqFt
Key Details
Sold Price $625,000
Property Type Single Family Home
Sub Type Detached
Listing Status Sold
Purchase Type For Sale
Square Footage 1,842 sqft
Price per Sqft $339
Subdivision Signature Falls
MLS® Listing ID A2123319
Sold Date 05/13/24
Style Modified Bi-Level
Bedrooms 4
Full Baths 3
Originating Board Grande Prairie
Year Built 2015
Annual Tax Amount $6,148
Tax Year 2023
Lot Size 6,501 Sqft
Acres 0.15
Property Description
Fantastic home with 3 car heated garage and fully developed walk out basement, backing onto creek & walking trail in Signature Falls. You'll find all the extras like ICF foundation, tankless hot water system, aggregate concrete driveway and sidewalk, irrigation, hardwood & tile floors, granite counters, and AC! Double front doors open to a large foyer with sweeping vaulted ceilings and a walk in closet. The island kitchen boasts stainless appliances, corner pantry, an abundance of cabinetry including wine storage and garbage & recycle built ins. The spacious dining area can accommodate a hutch and large table, and has garden door to a maintenance free deck with views of the creek and field behind! The living room has lots of natural light and a cozy gas fireplace. There are also 2 bedrooms and a full bathroom on the main floor. The primary bedroom upstairs has a walk in closet and a gorgeous ensuite featuring a custom tile/glass shower with rain shower and body jets, a double vanity with upper storage tower, and a jet tub. The bright walk out basement has a rec/games room, a theatre room with door to covered composite deck and back yard, a bedroom, and bathroom with large tile shower. The triple garage is heated and has hot/cold taps and a side door to the back yard. Nicely landscaped and fully fenced. This home has been very well cared for and is waiting for you to make it yours!
Location
Province AB
County Grande Prairie
Zoning RR
Direction W
Rooms
Basement Finished, Full, Walk-Out To Grade
Interior
Interior Features Double Vanity, Granite Counters, Jetted Tub, Kitchen Island, Open Floorplan, Pantry, See Remarks, Storage, Tankless Hot Water, Vaulted Ceiling(s), Walk-In Closet(s)
Heating Forced Air, Natural Gas
Cooling Central Air
Flooring Carpet, Ceramic Tile, Hardwood
Fireplaces Number 1
Fireplaces Type Gas
Appliance Central Air Conditioner, Dishwasher, Gas Stove, Microwave Hood Fan, Refrigerator, See Remarks, Tankless Water Heater, Window Coverings
Laundry In Basement
Exterior
Garage Triple Garage Attached
Garage Spaces 3.0
Garage Description Triple Garage Attached
Fence Fenced
Community Features Park, Playground, Sidewalks, Street Lights, Walking/Bike Paths
Roof Type Asphalt Shingle
Porch Deck
Lot Frontage 49.54
Total Parking Spaces 6
Building
Lot Description Backs on to Park/Green Space, Landscaped, Street Lighting, See Remarks
Foundation ICF Block
Architectural Style Modified Bi-Level
Level or Stories Bi-Level
Structure Type Stone,Vinyl Siding
Others
Restrictions Architectural Guidelines
Tax ID 83548897
Ownership Private
Read Less
Want to know what your home might be worth? Contact us for a FREE valuation!

Our team is ready to help you sell your home for the highest possible price ASAP






