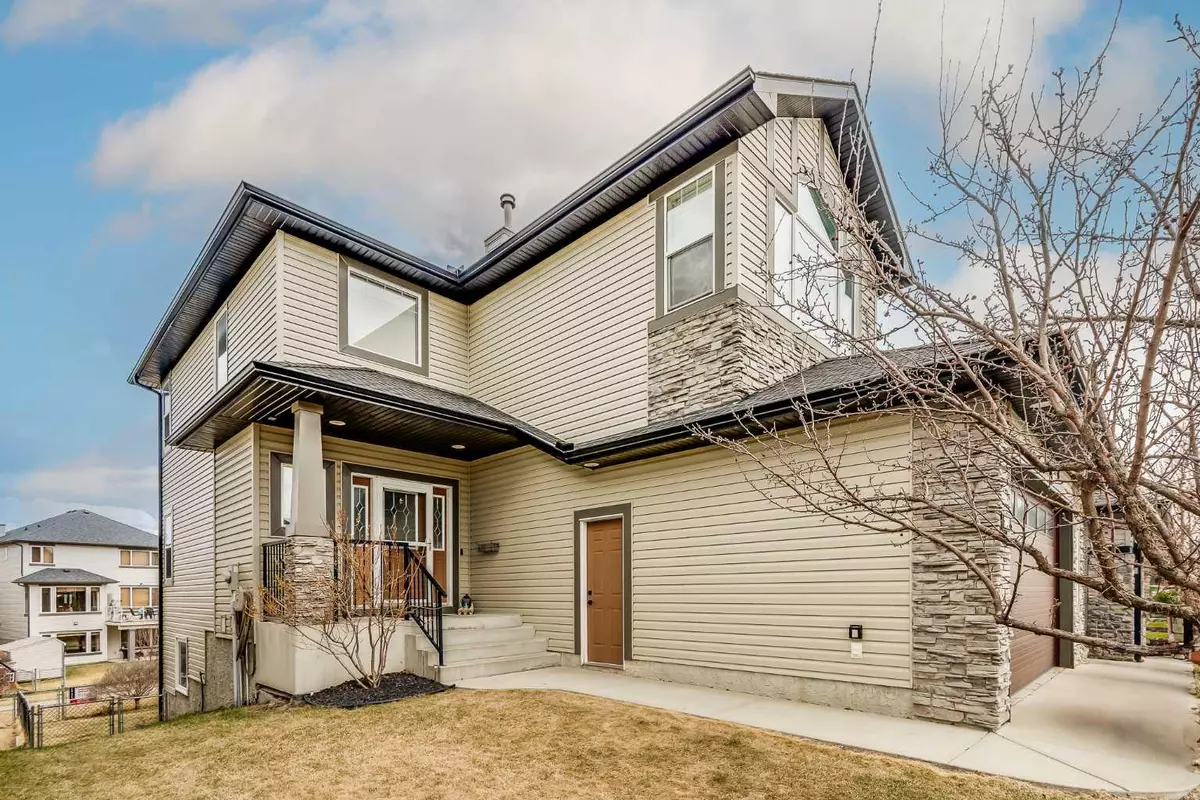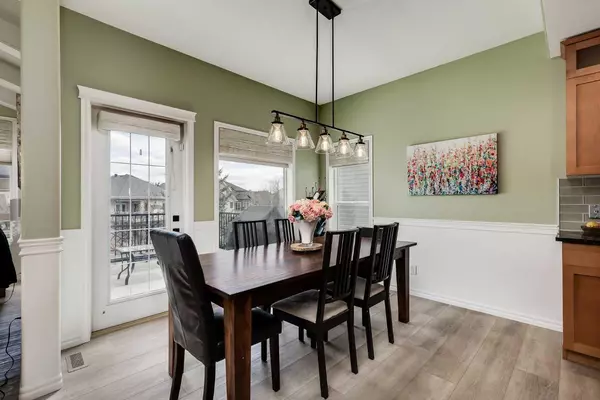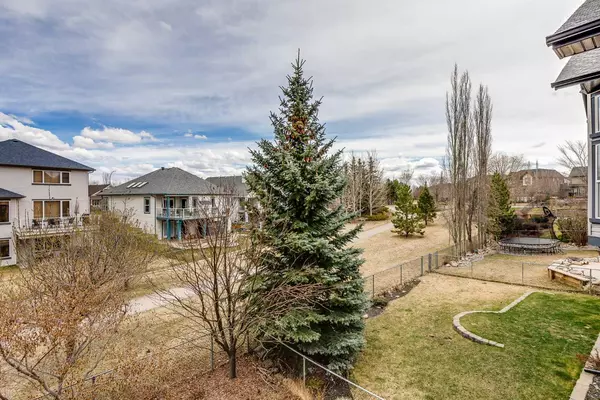$774,000
$775,000
0.1%For more information regarding the value of a property, please contact us for a free consultation.
2720 Coopers MNR SW Airdrie, AB T4B 3J7
4 Beds
4 Baths
2,283 SqFt
Key Details
Sold Price $774,000
Property Type Single Family Home
Sub Type Detached
Listing Status Sold
Purchase Type For Sale
Square Footage 2,283 sqft
Price per Sqft $339
Subdivision Coopers Crossing
MLS® Listing ID A2126434
Sold Date 05/11/24
Style 2 Storey
Bedrooms 4
Full Baths 3
Half Baths 1
HOA Fees $6/ann
HOA Y/N 1
Originating Board Calgary
Year Built 2004
Annual Tax Amount $4,554
Tax Year 2023
Lot Size 4,822 Sqft
Acres 0.11
Property Description
Discover the epitome of suburban living in this exquisite fully finished walk-out nestled in the heart of Cooper's Crossing, Airdrie's esteemed community. Cooper's Crossing stands out as a boutique-style haven, renowned for its meticulously crafted charm and unparalleled amenities. Meander through over 6 kilometres of picturesque pathways that intricately weave through the neighbourhood, leading to Discovery Park, a veritable playground boasting a toboggan hill, basketball courts, Cooper's Promenade and a short 6 minute walk to Cooper's Crossing School and a 8 minute walk to the high school. The allure of the school park adds to the community, providing endless entertainment for the young ones. Architectural guidelines ensure each home maintains its unique character while harmonizing with the overall aesthetic.
Step inside this meticulously updated residence spanning 3,200 square feet of living space. A discreet entrance welcomes you, setting the tone for the refinement within. The open-concept layout invites gatherings, with luxurious vinyl plank flooring guiding you through out. The updated kitchen is a culinary haven, featuring granite countertops, floor-to-ceiling cabinetry, ample storage, and a spectacular pantry with full shelving and more storage. Entertain effortlessly in the spacious dining area, unwind by the cozy fireplace in the living room with vaulted ceiling, or retreat to the essential home office space. The main floor has it all.
Ascending the stairs reveals a generous bonus room and three of the four bedrooms, each offering ample space. However, the master suite is a true sanctuary, boasting a vaulted ceiling, a lavish 5-piece ensuite, and a thoughtfully updated closet system. The fully finished basement presents additional living spaces, a second gas fireplace, the fourth bedroom with a Murphy Bed, along with an abundance of storage.
Outside, a spectacular yard beckons, backing onto the serene walking path, facilitating leisurely strolls or energetic dog walks. A heated, oversized garage, equipped with a new insulated door, complements the convenience of this family-friendly abode. With parking aplenty on the quiet, closed street, accessibility is never an issue.
Additional features including, central air, a refreshing and modernized colour scheme, a new hot water tank and humidifier enhance peace of mind, allowing you to simply come home and relish in the comfort and quality this residence affords. With meticulous maintenance, impeccable craftsmanship, and an unwavering attention to detail, this home exudes pride of ownership and promises a lifestyle of unparalleled satisfaction. Prepare to be captivated – this home is an unequivocal 10/10. Thanks for reading. Have a great day!
Location
Province AB
County Airdrie
Zoning R1
Direction W
Rooms
Basement Finished, Full, Walk-Out To Grade
Interior
Interior Features Granite Counters, High Ceilings, No Smoking Home, See Remarks
Heating Forced Air
Cooling Central Air
Flooring Vinyl Plank
Fireplaces Number 2
Fireplaces Type Gas
Appliance Central Air Conditioner, Dishwasher, Electric Stove, Microwave, Refrigerator, Washer/Dryer, Window Coverings
Laundry Main Level
Exterior
Garage Double Garage Attached, Heated Garage, Oversized
Garage Spaces 2.0
Garage Description Double Garage Attached, Heated Garage, Oversized
Fence Fenced
Community Features Park, Playground, Schools Nearby, Shopping Nearby, Sidewalks, Street Lights
Amenities Available None
Roof Type Asphalt Shingle
Porch Deck, Patio
Lot Frontage 44.23
Total Parking Spaces 4
Building
Lot Description Backs on to Park/Green Space
Foundation Poured Concrete
Architectural Style 2 Storey
Level or Stories Two
Structure Type Vinyl Siding
Others
Restrictions Utility Right Of Way
Tax ID 84584119
Ownership Private
Read Less
Want to know what your home might be worth? Contact us for a FREE valuation!

Our team is ready to help you sell your home for the highest possible price ASAP






