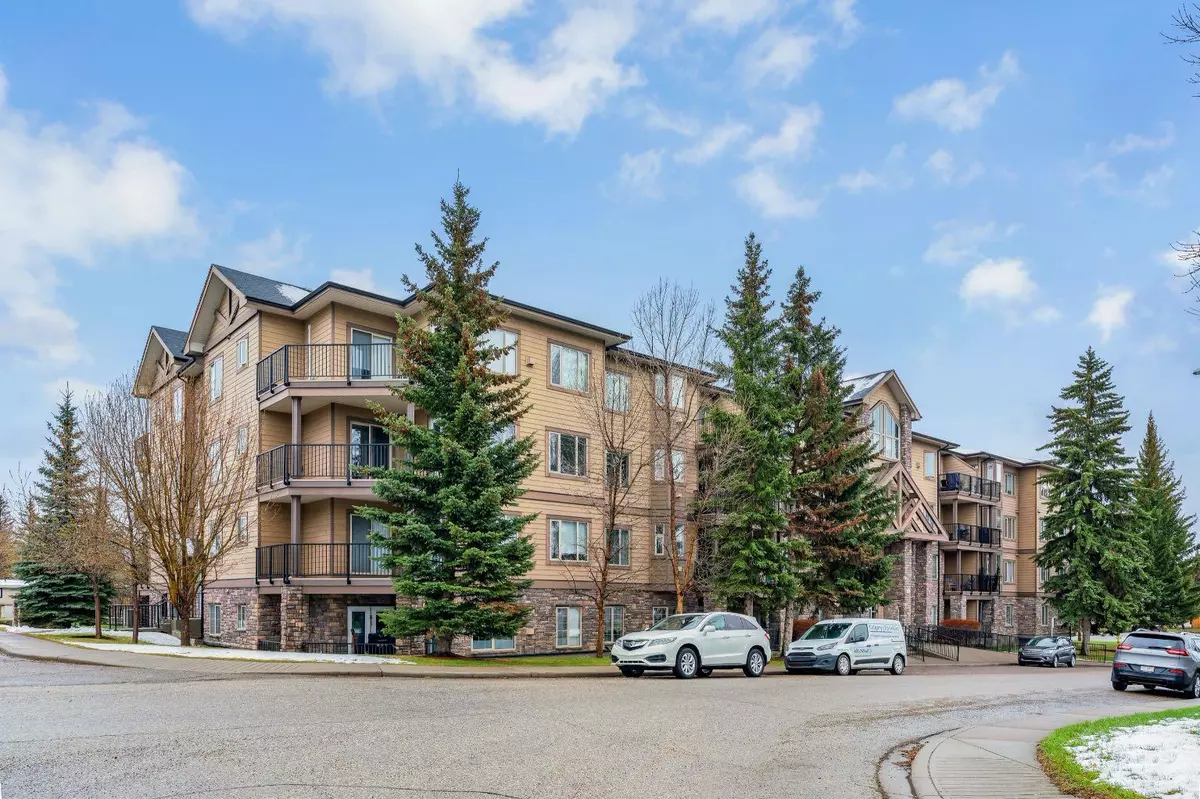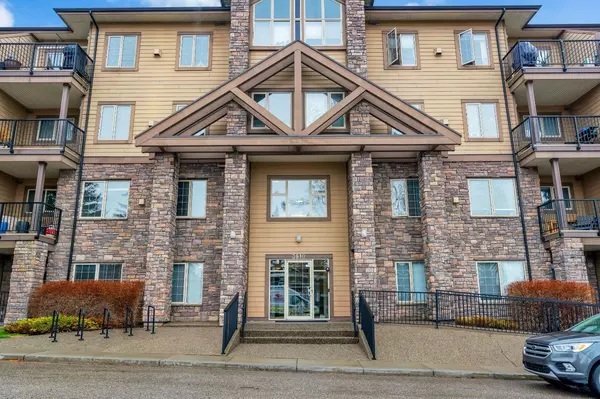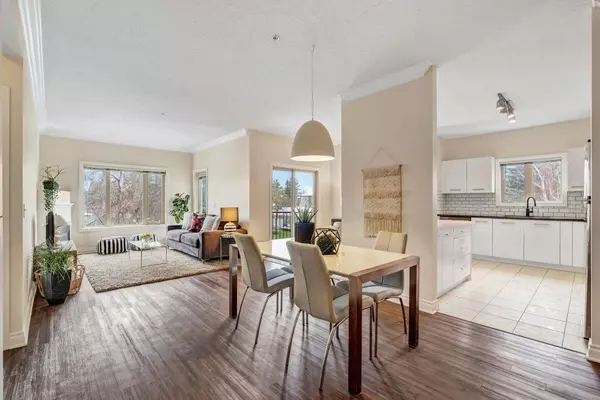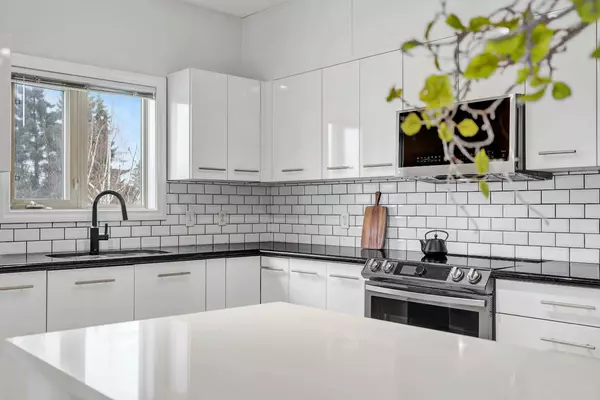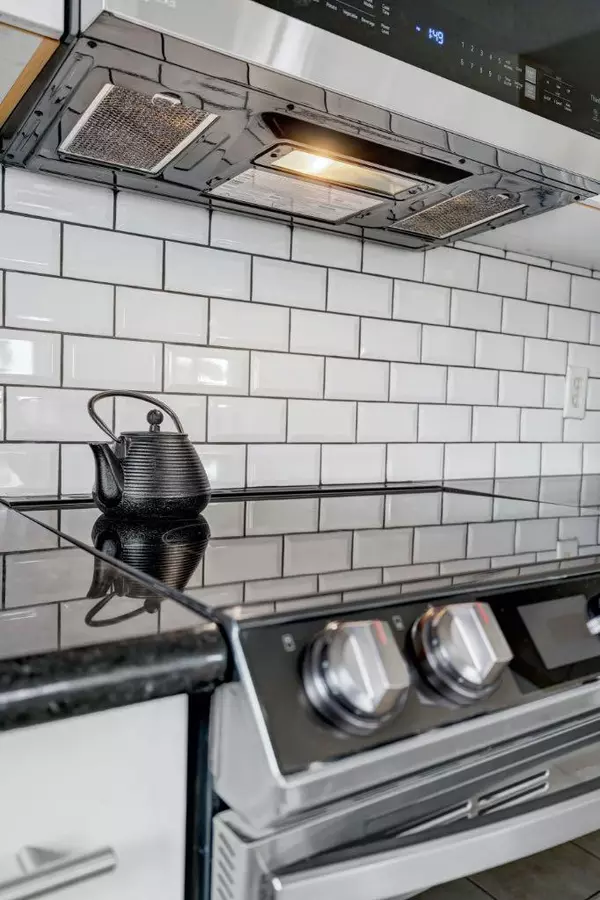$450,000
$389,900
15.4%For more information regarding the value of a property, please contact us for a free consultation.
3810 43 ST SW #310 Calgary, AB t3e7t7
2 Beds
2 Baths
1,146 SqFt
Key Details
Sold Price $450,000
Property Type Condo
Sub Type Apartment
Listing Status Sold
Purchase Type For Sale
Square Footage 1,146 sqft
Price per Sqft $392
Subdivision Glenbrook
MLS® Listing ID A2128226
Sold Date 05/11/24
Style Apartment
Bedrooms 2
Full Baths 2
Condo Fees $671/mo
Originating Board Calgary
Year Built 1999
Annual Tax Amount $1,978
Tax Year 2023
Property Description
Stunning corner suite in Stonecroft Richmond! This beautiful 1100+ sq ft, 2-bedroom, 2-bath, third floor condo offers a luxurious living experience with its prime location and upscale amenities. Enjoy the serene ambiance and relax in the heart of the city. As you enter the condo, you'll be captivated by the spaciousness and elegance it offers. The large kitchen boasts an abundance of cabinets, amazing quartz/granite two tone counter tops, upgraded stove + microwave and dishwasher, stainless steel appliances, new paint, 9-foot ceilings with crown moulding, luxury wood vinyl flooring, a corner gas tile fireplace, the living and dining areas create the perfect ambiance for both entertaining and everyday living. The primary retreat is generously sized with NEW high end carpet and features a spa-like 4-piece master ensuite and a walk-in closet. The second bedroom is spacious and conveniently located near a 4-piece bath, ideal for accommodating guests. The living room and dining room provide ample space for comfortable living, and an amazing outdoor patio with views of the trees and mountains on clear days, making it an ideal space for outdoor living. In addition to its luxurious features, the condo also includes in-floor heating, a chic dining room, awesome day to day work from home den, and a large in-suite laundry area with storage. Assigned parking and a private enclosed assigned storage unit complete this lovely condo, ensuring you have all the space you need. Stonecroft offers an abundance of visitor parking, so you'll never have to worry about your guests finding a place to park. Well-managed building. Condo fees cover heat and water, adding convenience to your living experience. Furthermore, pets are allowed, subject to board approval. Don't miss the opportunity to see this fabulous condo - it's the perfect property to call your new home. Experience the epitome of upscale living at Stonecroft. Call today to arrange a viewing and make this exquisite condo yours!
Location
Province AB
County Calgary
Area Cal Zone W
Zoning M-C2
Direction N
Interior
Interior Features Breakfast Bar, Closet Organizers, Granite Counters, High Ceilings, Open Floorplan, Pantry, Recessed Lighting, Stone Counters, Storage, Vinyl Windows, Walk-In Closet(s)
Heating In Floor
Cooling None
Flooring Carpet, Vinyl Plank
Fireplaces Number 1
Fireplaces Type Gas
Appliance Dishwasher, Dryer, Electric Stove, Microwave Hood Fan, Refrigerator, Washer, Window Coverings
Laundry In Unit
Exterior
Garage Underground
Garage Description Underground
Community Features Clubhouse, Fishing, Park, Playground, Schools Nearby, Shopping Nearby, Sidewalks, Street Lights, Tennis Court(s), Walking/Bike Paths
Amenities Available Bicycle Storage, Elevator(s), Park, Parking, Snow Removal, Storage, Trash, Visitor Parking
Porch Balcony(s)
Exposure N,W
Total Parking Spaces 1
Building
Story 4
Architectural Style Apartment
Level or Stories Single Level Unit
Structure Type Mixed
Others
HOA Fee Include Amenities of HOA/Condo,Common Area Maintenance,Gas,Heat,Insurance,Interior Maintenance,Maintenance Grounds,Parking,Professional Management,Reserve Fund Contributions,Sewer,Snow Removal,Trash,Water
Restrictions Board Approval,None Known
Ownership Private,REALTOR®/Seller; Realtor Has Interest
Pets Description Restrictions, Cats OK, Dogs OK, Yes
Read Less
Want to know what your home might be worth? Contact us for a FREE valuation!

Our team is ready to help you sell your home for the highest possible price ASAP


