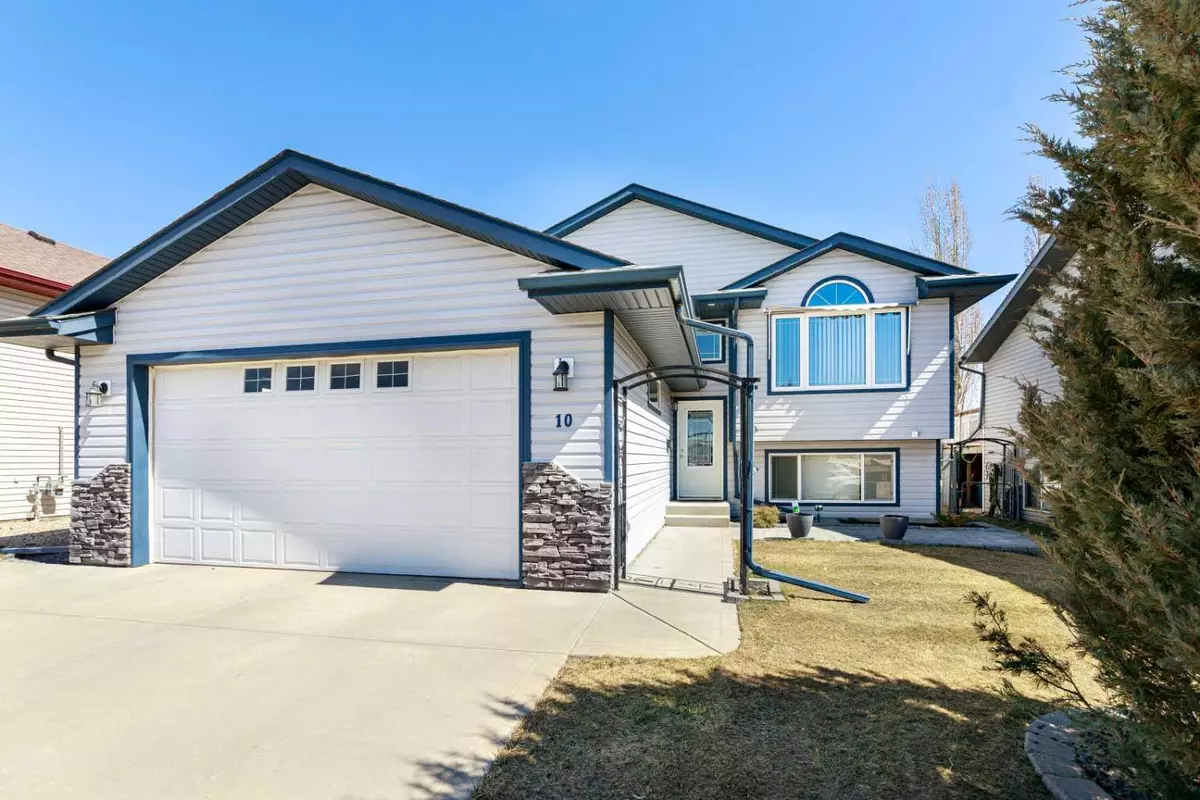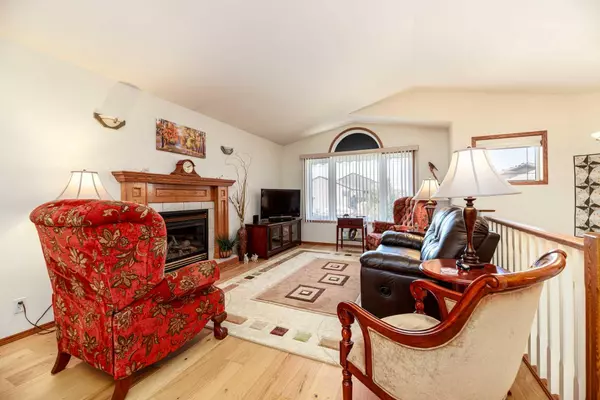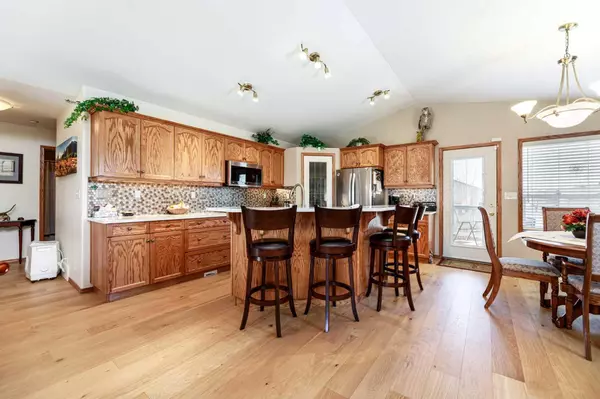$432,000
$435,000
0.7%For more information regarding the value of a property, please contact us for a free consultation.
10 Plumtree CRES Blackfalds, AB T4M 0E1
2 Beds
3 Baths
1,255 SqFt
Key Details
Sold Price $432,000
Property Type Single Family Home
Sub Type Detached
Listing Status Sold
Purchase Type For Sale
Square Footage 1,255 sqft
Price per Sqft $344
Subdivision Panorama Estates
MLS® Listing ID A2125304
Sold Date 05/10/24
Style Bi-Level
Bedrooms 2
Full Baths 3
Originating Board Central Alberta
Year Built 2004
Annual Tax Amount $3,304
Tax Year 2023
Lot Size 5,880 Sqft
Acres 0.13
Property Description
This meticulously cared for 2-bedroom, 3-bathroom home boasts exceptional attention to detail and quality craftsmanship. With two additional partially framed bedrooms downstairs, there's plenty of space for a growing family or guests. The attached double garage and heated detached single garage are both fully finished, providing ample storage and workspace. Enjoy the convenience of a low-maintenance yard while being just steps away from playgrounds, walking paths, and shopping. The original owners spared no expense, ensuring everything was done right from the start. Updates include additional sound insulation in the upper floors, bathrooms, and bedrooms, as well as double-joisted upper floors for incredible soundproofing. You'll love the comfort of in-floor heating and hot water on demand in the kitchen, making this home truly move-in ready with nothing left to do. Newer appliances and roof add to the peace of mind, along with many other thoughtful upgrades throughout. Plus, with awnings on the front and back windows, you'll stay cool in the summer while minimizing energy costs. Don't miss out on this rare opportunity to own a flawless home in one of Blackfalds' most desirable neighborhoods of Panorama Estates!
Location
Province AB
County Lacombe County
Zoning R1
Direction W
Rooms
Basement Finished, Full
Interior
Interior Features Built-in Features, Ceiling Fan(s), Central Vacuum, Closet Organizers, Kitchen Island, Pantry, Quartz Counters, Soaking Tub, Storage, Sump Pump(s), Tankless Hot Water, Tray Ceiling(s), Vaulted Ceiling(s), Vinyl Windows, Walk-In Closet(s)
Heating In Floor, Fireplace(s), Forced Air, Natural Gas
Cooling Central Air
Flooring Carpet, Ceramic Tile, Hardwood, Laminate
Fireplaces Number 1
Fireplaces Type Gas, Living Room, Mantle, Oak, Tile
Appliance Central Air Conditioner, Dishwasher, Dryer, Electric Stove, Microwave Hood Fan, Refrigerator, Stove(s), Washer, Window Coverings
Laundry In Basement
Exterior
Garage Double Garage Attached, Single Garage Detached
Garage Spaces 3.0
Garage Description Double Garage Attached, Single Garage Detached
Fence Partial
Community Features Park, Playground, Pool, Schools Nearby, Shopping Nearby, Sidewalks, Street Lights, Tennis Court(s), Walking/Bike Paths
Roof Type Asphalt Shingle
Porch Awning(s), Deck
Lot Frontage 49.6
Total Parking Spaces 5
Building
Lot Description Back Lane, Back Yard, Front Yard, Low Maintenance Landscape, Landscaped
Foundation Poured Concrete
Architectural Style Bi-Level
Level or Stories Bi-Level
Structure Type Brick,Concrete,Vinyl Siding,Wood Frame
Others
Restrictions None Known
Tax ID 83850713
Ownership Private
Read Less
Want to know what your home might be worth? Contact us for a FREE valuation!

Our team is ready to help you sell your home for the highest possible price ASAP






