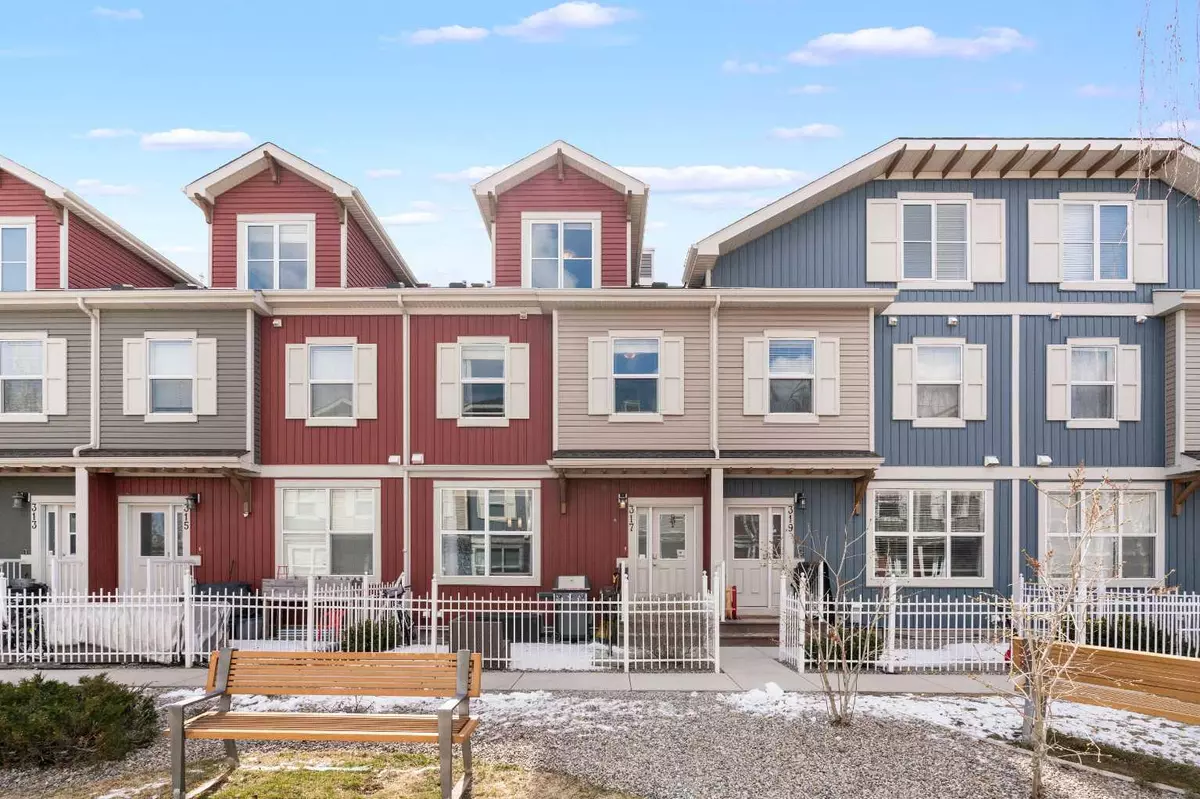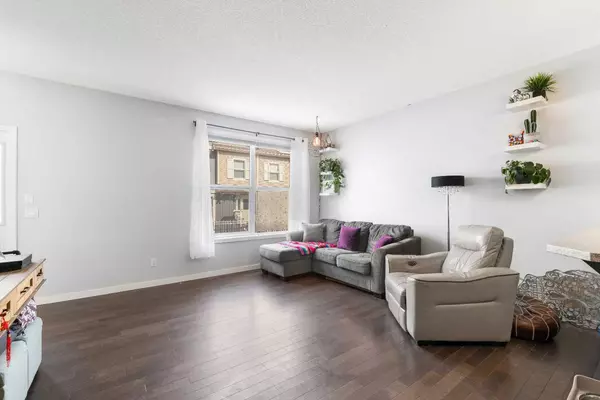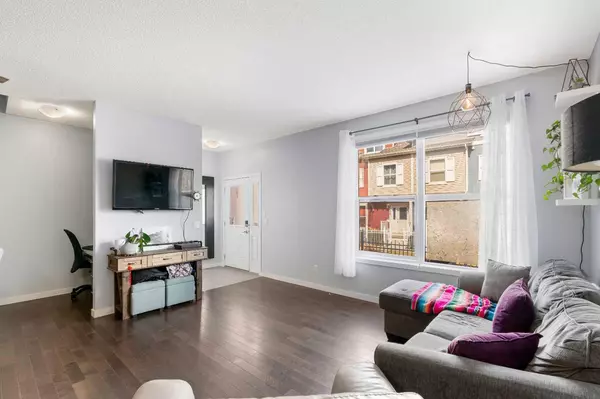$435,000
$435,000
For more information regarding the value of a property, please contact us for a free consultation.
10 Auburn Bay AVE SE #317 Calgary, AB T3S 0A8
3 Beds
3 Baths
1,379 SqFt
Key Details
Sold Price $435,000
Property Type Townhouse
Sub Type Row/Townhouse
Listing Status Sold
Purchase Type For Sale
Square Footage 1,379 sqft
Price per Sqft $315
Subdivision Auburn Bay
MLS® Listing ID A2124524
Sold Date 05/10/24
Style 3 Storey
Bedrooms 3
Full Baths 3
Condo Fees $335
HOA Fees $41/ann
HOA Y/N 1
Originating Board Calgary
Year Built 2010
Annual Tax Amount $2,073
Tax Year 2023
Property Description
Modern, beautifully designed townhome with a great layout that includes a 3rd level bonus room and a finished basement. Incredibly located just down the street from Auburn Bay School and within walking distance to the lake, the off-leash park and every amenity! The private front yard overlooking the courtyard welcomes you home. A neutral paint pallet adorns the open concept main floor which is bathed in natural light illuminating the rich hardwood floors. Sit back and relax in the inviting living room while clear sightlines encourage unobstructed conversations. Culinary adventures are inspired in the beautiful yet functional kitchen featuring stainless steel appliances, extended cabinetry and a raised breakfast bar on the peninsula island. A handy built-in office space is great for working from home, doing homework or catching up on emails. Escape at the end of the day to the primary sanctuary on the second level and feel spoiled daily thanks to the large walk-in closet and private ensuite. A second bedroom and another full bathroom are also on this level. The third, uppermost level is home to a large bonus room - this versatile space is perfect for gathering, hanging out, a home office or even use as an extra bedroom. The finished basement is the perfect continuation of the home with a large rec room for movies, games and play. This level’s bathroom has charmingly been completed with stylish tile flooring and a clawfoot tub with an added rain shower for a spa-inspired retreat. Enjoy peaceful morning coffees, casual summer barbeques and time spent unwinding in your low-maintenance yard with tranquil courtyard views. This family-friendly lakeside community has it all including year-round activities at the lake, an extensive pathway system, numerous parks and green spaces, an off-leash dog park and a ton of amenities comprising of everything from groceries to restaurants and more! Mere minutes away are Fish Creek Park, the Seton YMCA (the largest in the world!) and South Health Campus. Truly an exceptional home in an unbeatable location! Definitely a must see!
Location
Province AB
County Calgary
Area Cal Zone Se
Zoning R-2M
Direction W
Rooms
Basement Finished, Full
Interior
Interior Features Breakfast Bar, Ceiling Fan(s), Open Floorplan, Storage, Walk-In Closet(s)
Heating Forced Air, Natural Gas
Cooling None
Flooring Hardwood, Laminate, Tile
Appliance Dishwasher, Electric Stove, Microwave Hood Fan, Refrigerator, Washer/Dryer Stacked, Window Coverings
Laundry In Basement
Exterior
Garage Off Street, Stall, Titled
Garage Description Off Street, Stall, Titled
Fence Fenced
Community Features Clubhouse, Fishing, Lake, Park, Playground, Schools Nearby, Shopping Nearby, Tennis Court(s), Walking/Bike Paths
Amenities Available Beach Access, Clubhouse, Community Gardens, Dog Park, Park, Parking, Picnic Area, Playground, Racquet Courts, Recreation Facilities, Visitor Parking
Roof Type Asphalt Shingle
Porch Patio, Pergola
Total Parking Spaces 1
Building
Lot Description Front Yard, Low Maintenance Landscape, Many Trees
Foundation Poured Concrete
Architectural Style 3 Storey
Level or Stories Three Or More
Structure Type Vinyl Siding,Wood Frame
Others
HOA Fee Include Common Area Maintenance,Insurance,Maintenance Grounds,Parking,Professional Management,Reserve Fund Contributions,Snow Removal
Restrictions Pet Restrictions or Board approval Required,Restrictive Covenant
Tax ID 82686702
Ownership Private
Pets Description Restrictions
Read Less
Want to know what your home might be worth? Contact us for a FREE valuation!

Our team is ready to help you sell your home for the highest possible price ASAP






