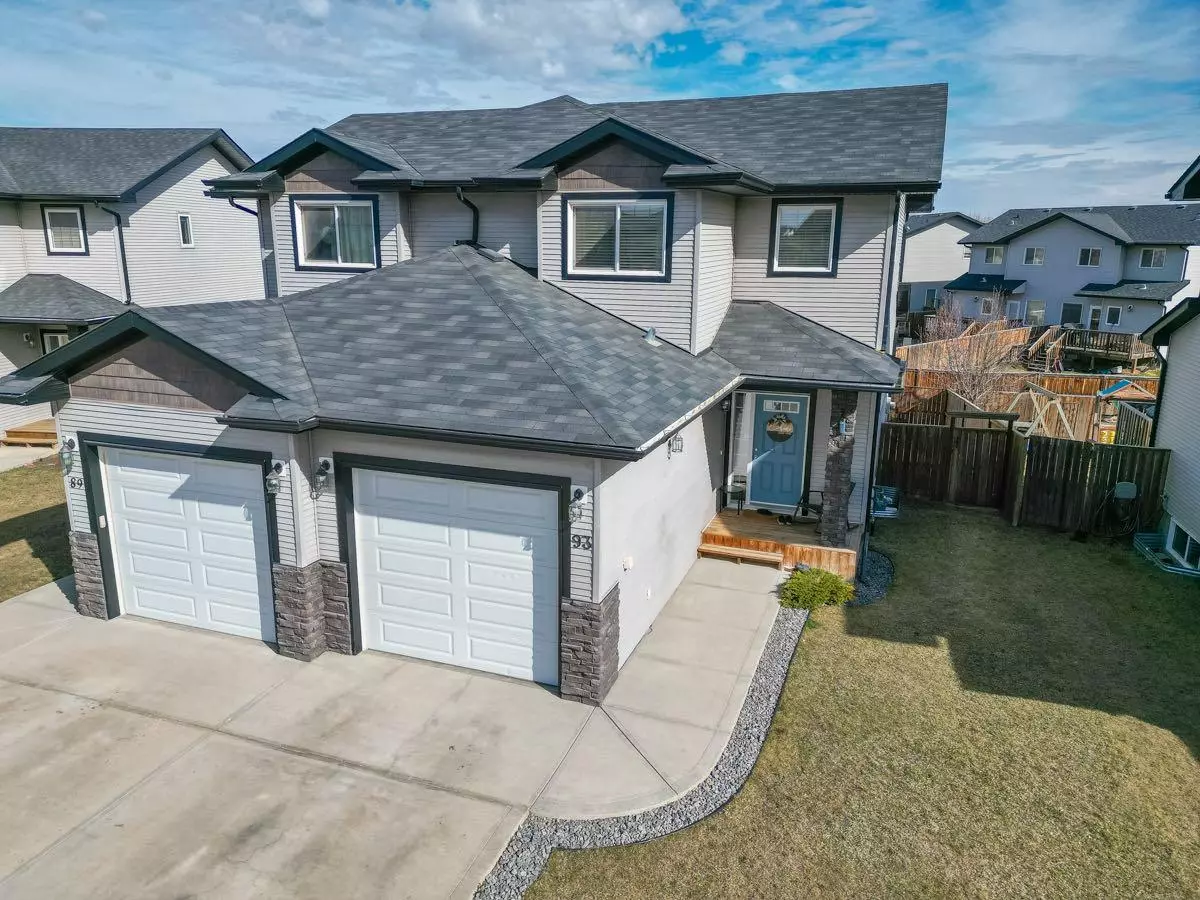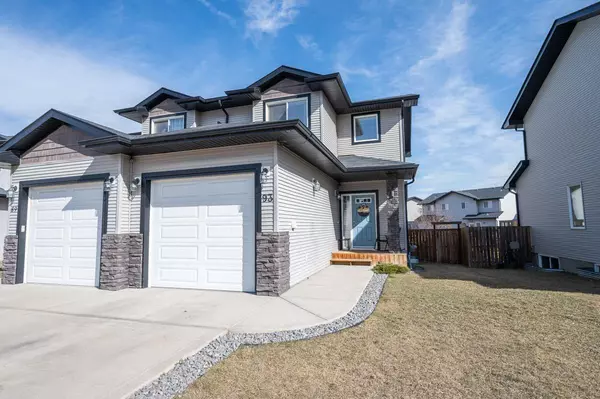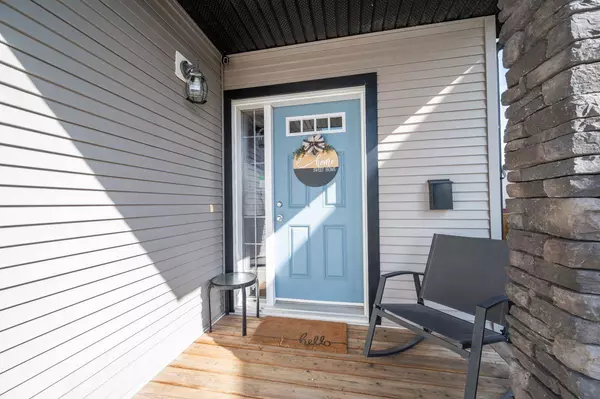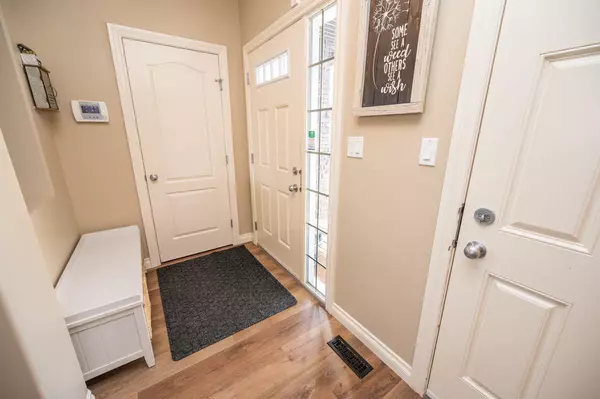$340,000
$319,900
6.3%For more information regarding the value of a property, please contact us for a free consultation.
93 Piper Close Blackfalds, AB T0M 0J0
4 Beds
3 Baths
1,191 SqFt
Key Details
Sold Price $340,000
Property Type Single Family Home
Sub Type Semi Detached (Half Duplex)
Listing Status Sold
Purchase Type For Sale
Square Footage 1,191 sqft
Price per Sqft $285
Subdivision Panorama Estates
MLS® Listing ID A2123070
Sold Date 05/10/24
Style 2 Storey,Side by Side
Bedrooms 4
Full Baths 2
Half Baths 1
Originating Board Central Alberta
Year Built 2010
Annual Tax Amount $2,851
Tax Year 2023
Lot Size 3,320 Sqft
Acres 0.08
Property Description
FULLY FINISHED - AFFORDABLE & CLEAN STARTER HOME WITH ATTACHED GARAGE! Resale homes seldom look this good! Beautifully maintained half duplex tucked away on a key hole close in Panorama Estates. Beautiful landscaping will invite you into the main foyer. Large living room off the spacious kitchen, separate dining area and door leading to the rear deck. Upper level features 3 bedrooms plus full bath. Master bedroom features a sizeable walk-in closet! Basement is fully finished, beautiful vinyl plank flooring throughout with an additional bed / full bath, large media / rec area and separate laundry room. Attached single garage is a completely finished dream work space - with direct access to the home, and you will be pleased with the extra long concrete front driveway. Fantastic fully fenced, move-in ready home for the buyer on a budget! This is a great location in a great neighborhood in the growing community of Blackfalds - steps to parks and walking paths!
Location
Province AB
County Lacombe County
Zoning R2
Direction S
Rooms
Basement Finished, Full
Interior
Interior Features Central Vacuum, Walk-In Closet(s)
Heating Forced Air, Natural Gas
Cooling None
Flooring Carpet, Linoleum
Appliance Dishwasher, Dryer, Microwave, Refrigerator, Stove(s), Washer
Laundry Laundry Room, Lower Level
Exterior
Garage Concrete Driveway, Off Street
Garage Description Concrete Driveway, Off Street
Fence Fenced
Community Features Park, Playground, Sidewalks, Walking/Bike Paths
Roof Type Asphalt Shingle
Porch Deck
Lot Frontage 25.59
Total Parking Spaces 1
Building
Lot Description Irregular Lot
Foundation Poured Concrete
Sewer Sewer
Water Public
Architectural Style 2 Storey, Side by Side
Level or Stories Two
Structure Type Concrete,Vinyl Siding,Wood Frame
Others
Restrictions None Known
Tax ID 83851498
Ownership Private
Read Less
Want to know what your home might be worth? Contact us for a FREE valuation!

Our team is ready to help you sell your home for the highest possible price ASAP






