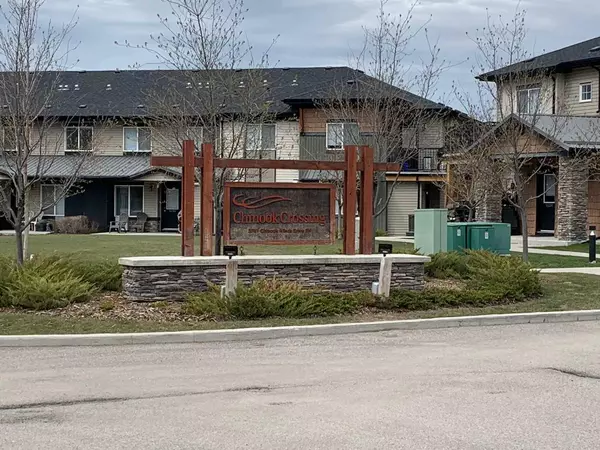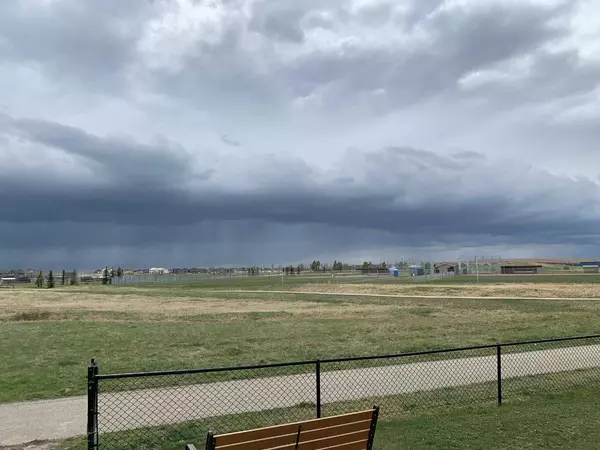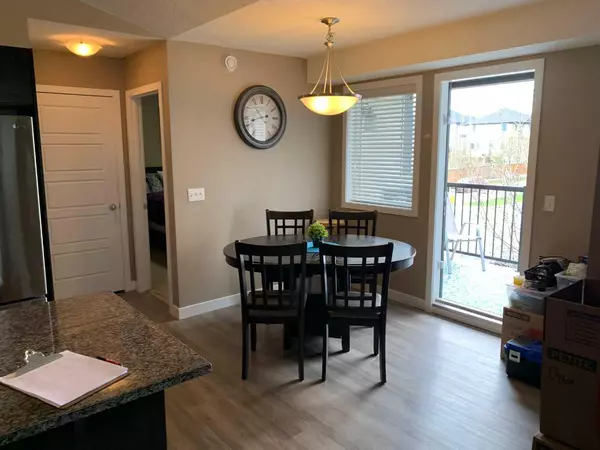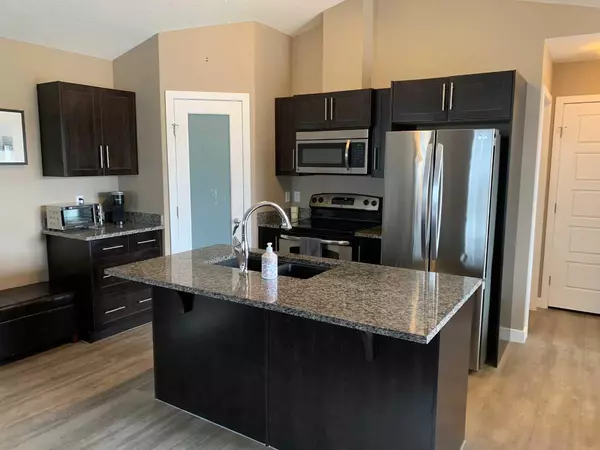$330,000
$315,000
4.8%For more information regarding the value of a property, please contact us for a free consultation.
2781 Chinook Winds DR SW #12204 Airdrie, AB T4B3S5
2 Beds
2 Baths
918 SqFt
Key Details
Sold Price $330,000
Property Type Townhouse
Sub Type Row/Townhouse
Listing Status Sold
Purchase Type For Sale
Square Footage 918 sqft
Price per Sqft $359
Subdivision Prairie Springs
MLS® Listing ID A2128010
Sold Date 05/09/24
Style Stacked Townhouse
Bedrooms 2
Full Baths 2
Condo Fees $456
Originating Board Calgary
Year Built 2012
Annual Tax Amount $1,386
Tax Year 2023
Lot Size 938 Sqft
Acres 0.02
Property Description
Beautiful top floor 2-bedroom, 2 - bath end unit condo in Chinook Crossing in SW Airdrie with low condo fees! This open layout unit boasts several upgrades that include granite countertops throughout, stack-able washer and dryer, in-unit storage. and heated vinyl plank flooring to keep your feet warm and toasty. The Kitchen includes upgraded stainless steel fridge, stove, dishwasher, over-the-range microwave, large pantry, and island eating bar. Features a beautiful 3-piece en-suite along with a 4-piece main bath. Outside you have a nice balcony for BBQ and offer a lot of privacy once the tree is full of foliage. Next door is the fabulous Chinook Winds Park that has over 2km of pathways, 3 playgrounds, skate park, splash park, outdoor skating rink, toboggan hill, beach volleyball and 8 baseball diamonds for all your outdoor recreational needs. Your commute will be a breeze as this unit is close to the QE2 and 8th Street, with shopping and both public and catholic schools nearby. There are several close visitor parking stalls, and pets are welcomed with board approval.
Location
Province AB
County Airdrie
Zoning R4
Direction NW
Rooms
Basement None
Interior
Interior Features Breakfast Bar, Granite Counters, Kitchen Island, No Smoking Home, Open Floorplan, Pantry, Tankless Hot Water, Vaulted Ceiling(s), Vinyl Windows
Heating In Floor
Cooling None
Flooring Carpet, Laminate, Linoleum
Appliance Dishwasher, Electric Stove, Microwave Hood Fan, Refrigerator, Tankless Water Heater, Washer/Dryer, Window Coverings
Laundry In Unit
Exterior
Garage Stall
Garage Description Stall
Fence None
Community Features Lake, Park, Playground, Schools Nearby, Shopping Nearby, Sidewalks, Street Lights, Tennis Court(s), Walking/Bike Paths
Amenities Available Park, Parking, Snow Removal, Trash, Visitor Parking
Roof Type Asphalt Shingle
Porch Balcony(s)
Total Parking Spaces 1
Building
Lot Description Interior Lot, Street Lighting
Foundation Poured Concrete
Architectural Style Stacked Townhouse
Level or Stories One
Structure Type Brick,Concrete,Vinyl Siding,Wood Frame
Others
HOA Fee Include Heat,Insurance,Maintenance Grounds,Parking,Professional Management,Reserve Fund Contributions,Sewer,Snow Removal,Trash,Water
Restrictions Pet Restrictions or Board approval Required,Restrictive Covenant
Tax ID 84585868
Ownership Private
Pets Description Restrictions
Read Less
Want to know what your home might be worth? Contact us for a FREE valuation!

Our team is ready to help you sell your home for the highest possible price ASAP






