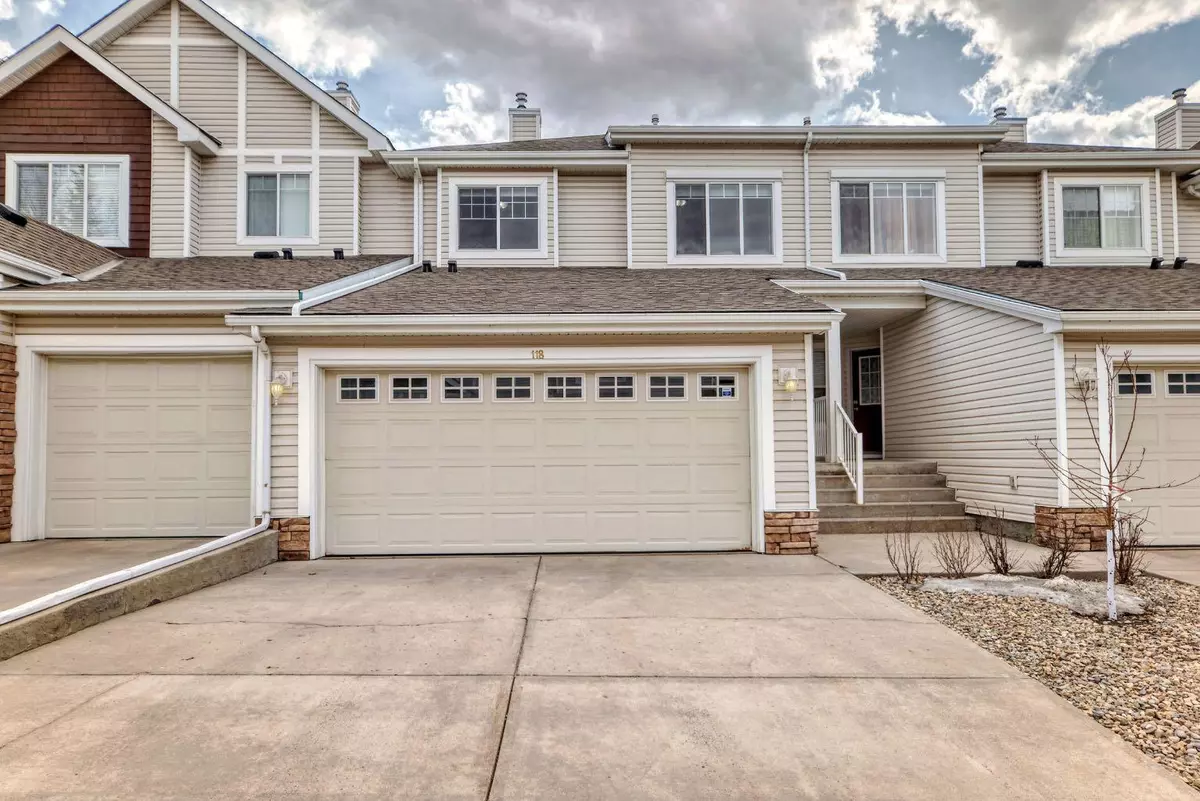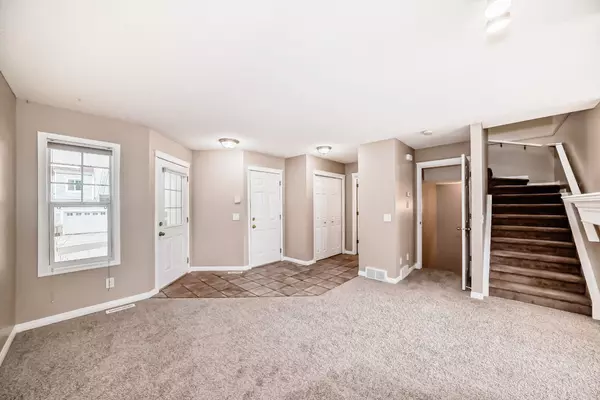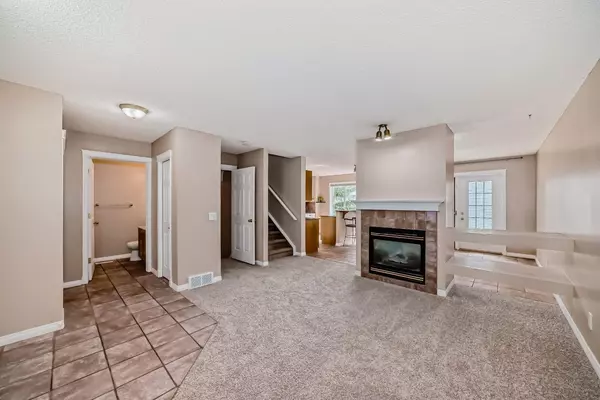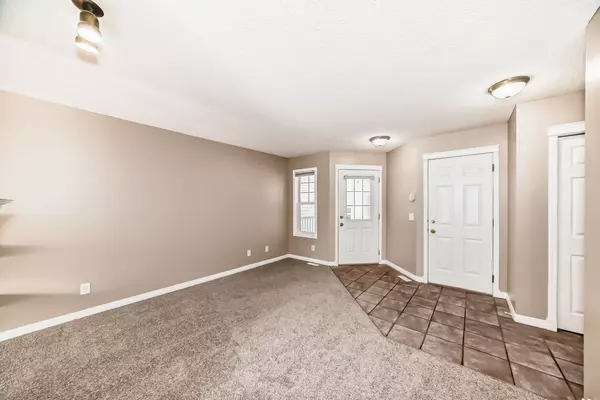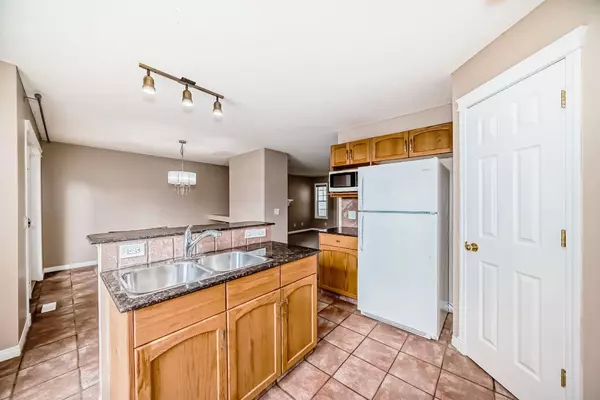$512,500
$519,999
1.4%For more information regarding the value of a property, please contact us for a free consultation.
118 Hidden Creek GDNS NW Calgary, AB T3A 6J5
3 Beds
4 Baths
1,498 SqFt
Key Details
Sold Price $512,500
Property Type Townhouse
Sub Type Row/Townhouse
Listing Status Sold
Purchase Type For Sale
Square Footage 1,498 sqft
Price per Sqft $342
Subdivision Hidden Valley
MLS® Listing ID A2121213
Sold Date 05/09/24
Style 2 Storey
Bedrooms 3
Full Baths 2
Half Baths 2
Condo Fees $467
Originating Board Calgary
Year Built 2001
Annual Tax Amount $2,132
Tax Year 2023
Lot Size 2,238 Sqft
Acres 0.05
Property Description
This impeccable townhouse, spanning just under 2000 sq-ft of living space, epitomizes comfort and warmth. Step through the inviting entrance, featuring a central fireplace which divides the living and dining areas. Fresh paint throughout and NEW carpet in the living area, gives you the feeling of a new home. This residence radiates warmth and comfort with large windows throughout, inviting in a ton of natural light. From the dining room, access your secluded main-floor balcony with a natural gas BBQ line; perfect for those summer evenings. The kitchen boasts a pristine granite center island with breakfast bar, walk-in pantry, a NEW dishwasher and NEW glass top stove. The main floor also features laundry and a half bath for added convenience, as well as ample storage space throughout. Upstairs, discover the grand master suite. This room features large windows and a vaulted ceiling, as well as an ensuite equip with a jetted tub, and a walk-in closet. The upper level is completed with two additional, spacious bedrooms and a 4-piece full bath. The fully finished, bright and spacious WALK-OUT BASEMENT offers a haven for relaxation and entertainment. The basement features an open family room with dimmable lighting and a convenient half bath. The utility room has a large sink, additional storage space and shelves. Step outside through the French doors to enjoy your private patio retreat backing onto green space and a courtyard with a gazebo. It's a short drive to downtown Calgary, YYC International Airport, Stoney and Deerfoot TR, and other major necessities. There are healthcare services, restaurants and grocery stores within walking distance. There is green space and walking/bike paths within a few yards of the front door, and various golf courses nearby. Don't miss the chance to schedule a tour today and call the amazing community of Hanson Ranch your home!
Location
Province AB
County Calgary
Area Cal Zone N
Zoning M-C1 d75
Direction N
Rooms
Basement Finished, Full, Walk-Out To Grade
Interior
Interior Features Breakfast Bar, Granite Counters, Jetted Tub, Kitchen Island, Open Floorplan, Pantry, Storage, Vaulted Ceiling(s), Walk-In Closet(s)
Heating Forced Air, Natural Gas
Cooling None
Flooring Carpet, Ceramic Tile
Fireplaces Number 1
Fireplaces Type Dining Room, Gas, Living Room
Appliance Dishwasher, Electric Stove, Garage Control(s), Microwave, Range Hood, Refrigerator, See Remarks, Washer/Dryer, Window Coverings
Laundry Main Level
Exterior
Garage Double Garage Attached, Driveway
Garage Spaces 2.0
Garage Description Double Garage Attached, Driveway
Fence None
Community Features Playground, Schools Nearby, Shopping Nearby, Street Lights
Amenities Available None
Roof Type Asphalt Shingle
Porch Balcony(s), Patio
Lot Frontage 24.35
Exposure S
Total Parking Spaces 4
Building
Lot Description Fruit Trees/Shrub(s), Lawn, Landscaped
Foundation Poured Concrete
Architectural Style 2 Storey
Level or Stories Two
Structure Type Stone,Vinyl Siding,Wood Frame
Others
HOA Fee Include Common Area Maintenance,Insurance,Maintenance Grounds,Parking,Professional Management,Reserve Fund Contributions,Snow Removal
Restrictions None Known
Ownership Private
Pets Description Restrictions, Yes
Read Less
Want to know what your home might be worth? Contact us for a FREE valuation!

Our team is ready to help you sell your home for the highest possible price ASAP


