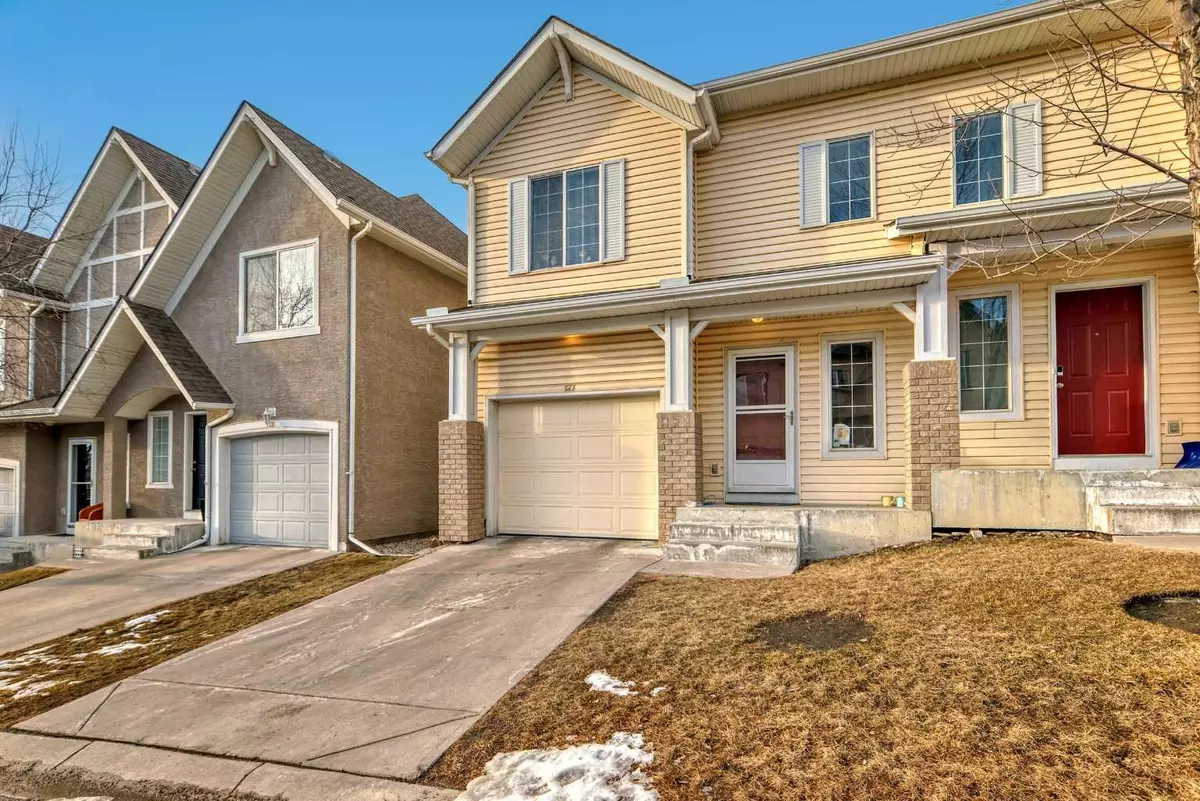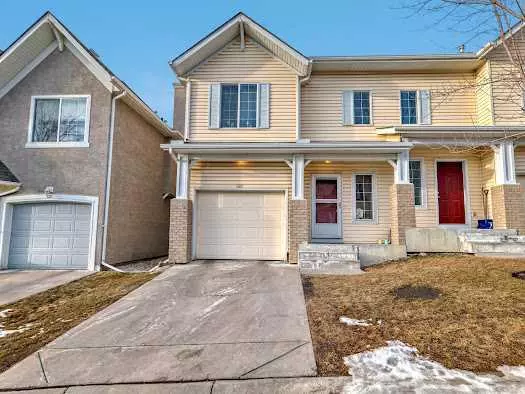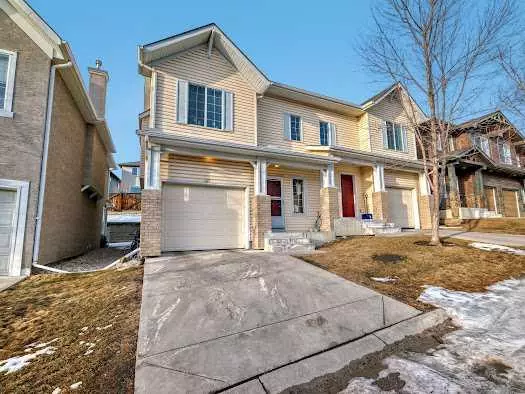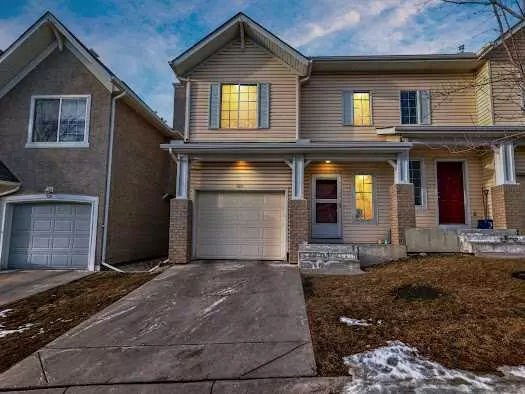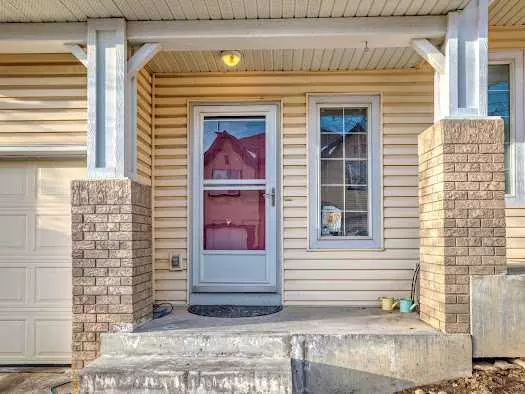$478,000
$474,900
0.7%For more information regarding the value of a property, please contact us for a free consultation.
127 HIDDEN CREEK Rise NW Calgary, AB T3A 6L4
3 Beds
3 Baths
1,373 SqFt
Key Details
Sold Price $478,000
Property Type Single Family Home
Sub Type Semi Detached (Half Duplex)
Listing Status Sold
Purchase Type For Sale
Square Footage 1,373 sqft
Price per Sqft $348
Subdivision Hidden Valley
MLS® Listing ID A2124443
Sold Date 05/09/24
Style 2 Storey,Side by Side
Bedrooms 3
Full Baths 2
Half Baths 1
Condo Fees $338
Originating Board Calgary
Year Built 2002
Annual Tax Amount $1,958
Tax Year 2023
Lot Size 2,045 Sqft
Acres 0.05
Property Description
DON’T MISS OUT on this immaculate and WELL-MAINTAINED fully finished townhome (3 bed + 2.5 bath), in the highly desirable Hidden Creek Village complex… these don’t come up often! This well-managed complex was built with a rare DUPLEX style setup, exuding CHARACTER, and varying unique home styles throughout. Highlights of the bright and clean unit include gleaming HARDWOOD floors, a large kitchen with PANTRY/breakfast bar/UPDATED BACKSPLASH, new washer/dryer (2018), MODERN paint colors throughout, custom storage areas, an attached garage with a full driveway, and loads of extras (Electric Fireplace | TV Mounts | Coat Hooks | Attached Shelving | Ecobee Thermostat | Garage Storage Rack). The main level is open with large living and dining spaces, perfect for entertaining, along with a half bath and access to the private deck for your summer retreat! The upper level showcases a large master retreat with an ensuite bath/walk-in closet, an open den area, 2 more good-sized bedrooms, and another full bath. The smart basement design has a large rec room area, and tons of storage including the CUSTOM UNDER-STAIR PULLOUTS, a side-by-side washer/dryer laundry area, and additional storage. This home is move-in-ready and shows PRIDE OF OWNERSHIP throughout. All your amenities/shopping are conveniently close by and local parks/paths are only steps away! There is plenty of parking in the visitor parking stalls and on the street. Come see this one before it’s gone!
Location
Province AB
County Calgary
Area Cal Zone N
Zoning M-C1 d75
Direction S
Rooms
Basement Finished, Full
Interior
Interior Features Breakfast Bar, Built-in Features, Closet Organizers, Pantry, Storage, Walk-In Closet(s)
Heating Forced Air, Natural Gas
Cooling None
Flooring Carpet, Ceramic Tile, Hardwood
Appliance Dishwasher, Dryer, Electric Stove, Garage Control(s), Microwave, Range Hood, Refrigerator, Washer, Window Coverings
Laundry In Basement
Exterior
Garage Concrete Driveway, Insulated, Single Garage Attached
Garage Spaces 1.0
Garage Description Concrete Driveway, Insulated, Single Garage Attached
Fence Fenced
Community Features Park, Playground, Schools Nearby, Shopping Nearby, Sidewalks, Street Lights
Amenities Available Snow Removal, Visitor Parking
Roof Type Asphalt Shingle
Porch None
Lot Frontage 25.07
Total Parking Spaces 2
Building
Lot Description Rectangular Lot
Foundation Poured Concrete
Architectural Style 2 Storey, Side by Side
Level or Stories Two
Structure Type Concrete,Stone,Vinyl Siding,Wood Frame
Others
HOA Fee Include Amenities of HOA/Condo,Common Area Maintenance,Insurance,Maintenance Grounds,Professional Management,Reserve Fund Contributions
Restrictions None Known
Tax ID 82979955
Ownership Private
Pets Description Restrictions, Yes
Read Less
Want to know what your home might be worth? Contact us for a FREE valuation!

Our team is ready to help you sell your home for the highest possible price ASAP


