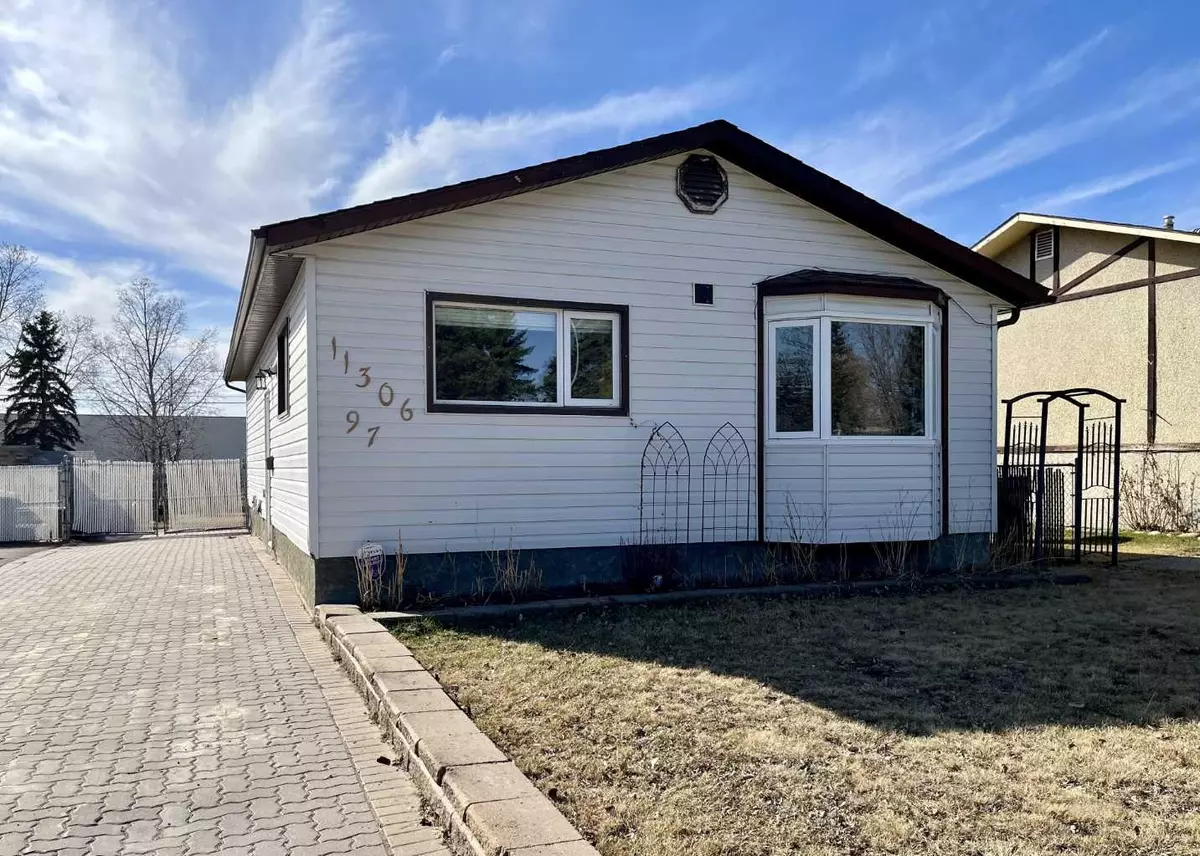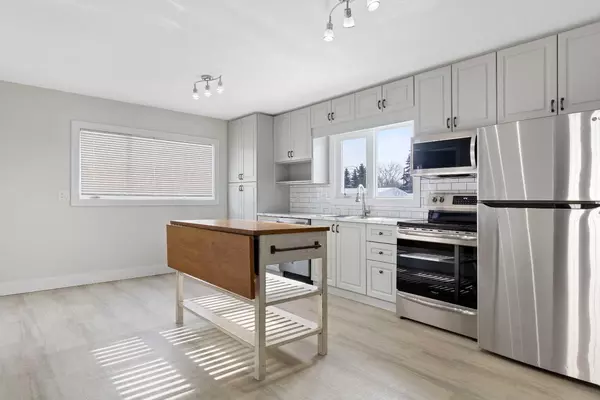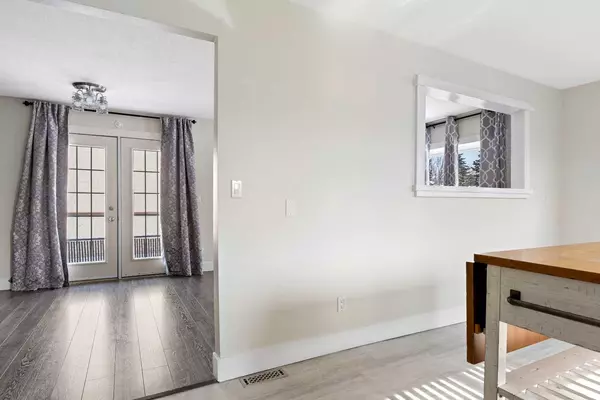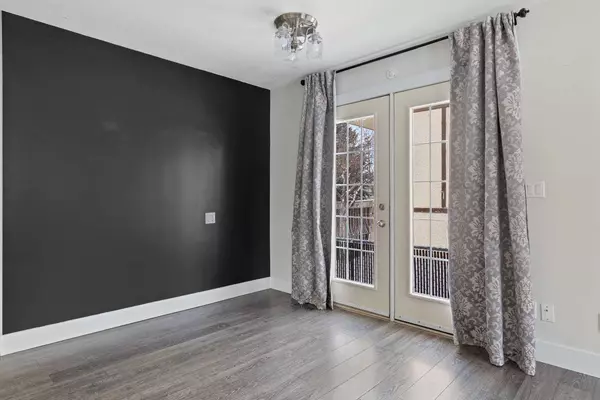$268,000
$274,000
2.2%For more information regarding the value of a property, please contact us for a free consultation.
11306 97 ST Grande Prairie, AB T8V 3M9
4 Beds
2 Baths
974 SqFt
Key Details
Sold Price $268,000
Property Type Single Family Home
Sub Type Detached
Listing Status Sold
Purchase Type For Sale
Square Footage 974 sqft
Price per Sqft $275
Subdivision Mountview
MLS® Listing ID A2112067
Sold Date 05/08/24
Style Bungalow
Bedrooms 4
Full Baths 2
Originating Board Grande Prairie
Year Built 1972
Annual Tax Amount $2,947
Tax Year 2023
Lot Size 7,200 Sqft
Acres 0.17
Property Description
Beautifully updated family home on large lot in Mountview. Stepping up from the entry you will enter the bright kitchen and dining area where you will be cooking with ease as you enjoy the ample cabinet space and all the recent updates including new countertops, backsplash, appliances and flooring. Just off this space is huge living room complete with french doors and a large bay window that flood the area with natural light. With a pass through from the kitchen area this is a great space for entertaining or gathering as a family to play some games or watch your favorite show. Three bedrooms and a full, updated bath complete the rest of the upstairs. Downstairs you will find a spacious rec room, a large bedroom with an upgraded egress window and a huge play room/office/storage space. There is also a recently refinished washroom and laundry area. This home rests on a quiet street yet is a short walking distance to schools, shopping, and playgrounds. With its massive fenced backyard including a brick patio and firepit, it won't be hard to picture yourself enjoying the coming summer months here!
Location
Province AB
County Grande Prairie
Zoning RG
Direction E
Rooms
Basement Finished, Full
Interior
Interior Features Built-in Features, Ceiling Fan(s), French Door, Kitchen Island
Heating Forced Air
Cooling None
Flooring Carpet, Vinyl Plank
Appliance Dishwasher, Dryer, Refrigerator, Stove(s), Washer, Window Coverings
Laundry In Basement
Exterior
Garage Off Street
Garage Description Off Street
Fence Fenced
Community Features None
Roof Type Asphalt Shingle
Porch None
Lot Frontage 40.03
Total Parking Spaces 2
Building
Lot Description Back Yard, Backs on to Park/Green Space
Foundation Poured Concrete
Architectural Style Bungalow
Level or Stories One
Structure Type Vinyl Siding,Wood Frame
Others
Restrictions None Known
Tax ID 83539551
Ownership Private
Read Less
Want to know what your home might be worth? Contact us for a FREE valuation!

Our team is ready to help you sell your home for the highest possible price ASAP






