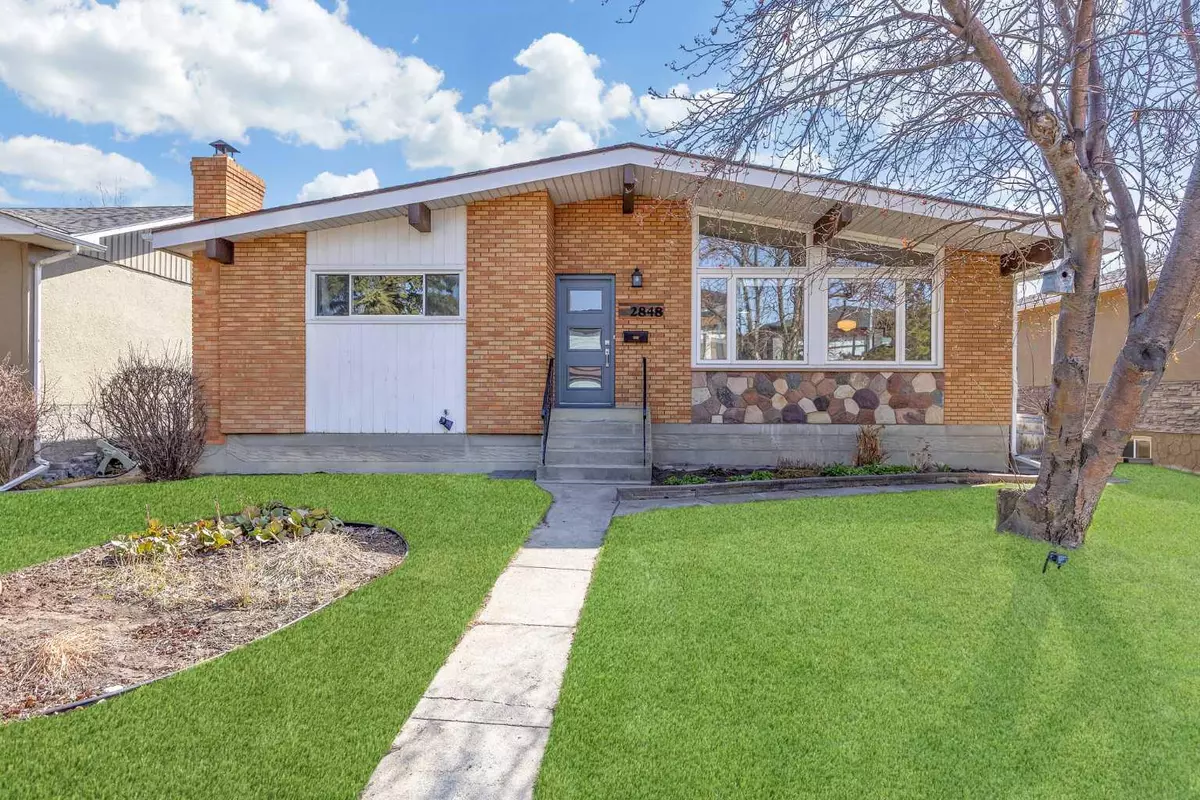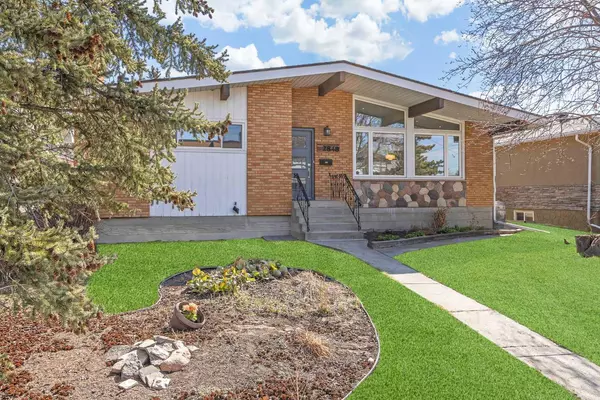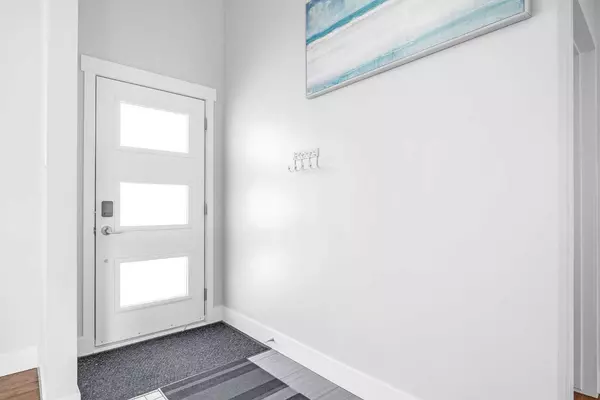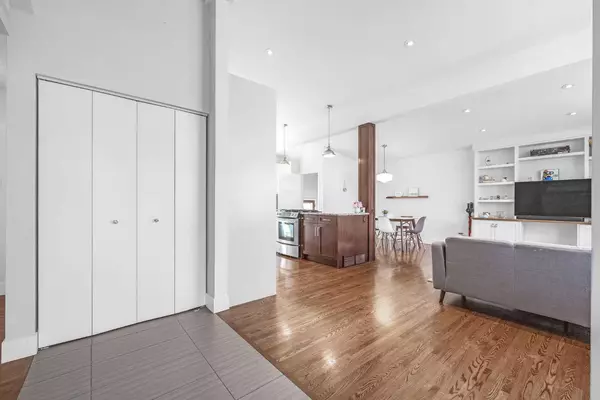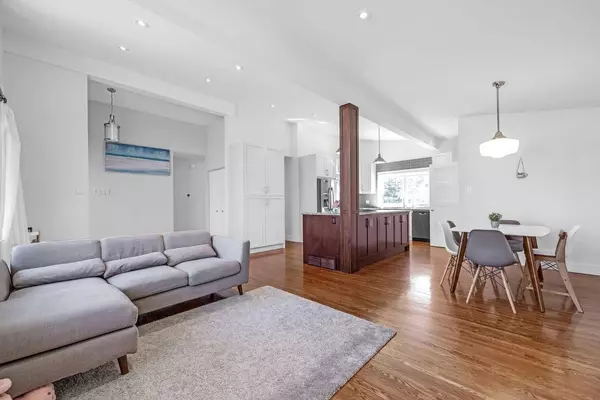$828,000
$829,900
0.2%For more information regarding the value of a property, please contact us for a free consultation.
2848 42 ST SW Calgary, AB T3E 3M1
5 Beds
2 Baths
1,184 SqFt
Key Details
Sold Price $828,000
Property Type Single Family Home
Sub Type Detached
Listing Status Sold
Purchase Type For Sale
Square Footage 1,184 sqft
Price per Sqft $699
Subdivision Glenbrook
MLS® Listing ID A2125249
Sold Date 05/07/24
Style Bungalow
Bedrooms 5
Full Baths 2
Originating Board Calgary
Year Built 1962
Annual Tax Amount $4,593
Tax Year 2023
Lot Size 5,995 Sqft
Acres 0.14
Property Description
Fall in love with this beautifully RENOVATED Bungalow on a QUIET street in the DESIRABLE family-friendly community of Glenbrook. This amazing 3 + 2 Bedroom home is METICULOUSLY maintained on a level and landscaped 50 ft. x 120 ft. RC-2 Lot. When you enter the home, you will appreciate the lofty VAULTED ceilings rarely Bungalows may offer in the area. The vaulted ceilings carry you into the BRIGHT Living Room which is flooded with natural light from the expansive West facing windows. All of the windows on the Main floor are NEWER which have enhanced the energy efficiency of this home. Kitchen is well-appointed with NEWER renovations with ample MODERN white cabinets, GRANITE countertops, a CENTRE Island with extra cabinets for storage, GAS cook top and Stainless Steel appliances. OPEN CONCEPT floor plan is ideal for comfortable entertaining or quiet family evenings in the adjacent Dining Room. A generous-sized Master Bedroom and two other Bedrooms (one bedroom is now used as an Office) fulfil your family needs on the Main floor. Don’t forget the UPDATED Full Bathroom which is tastefully designed offering Double Vanity, Full Height subway Tile Shower with In-Floor heat keeping you cozy warm. Head downstairs to the FULLY DEVELOPED which has been NEWLY UPDATED with NEW luxurious Vinyl Plank flooring, NEW Baseboards, NEW Light Fixtures and NEW Paint throughout the additional 1,100 sq. ft. of living space. The Basement adds a touch of versatility, retreat into a huge Rec/Theatre room for game or movie nights around the wood burning Fireplace. Two additional good-sized Bedrooms (with non egress windows) with a beautifully upgraded 3-piece Bathroom with SEPARATE ENTRANCE from the side ADD CONVENIENCE and DEFINITE VALUES to this home. The massive Back Yard stands out with exceptional STAMPED CONCRETE Patio with a beautiful RED BRICK Wood Fireplace. This yard offers plenty of space for entertaining for BBQ, social gathering, room for a trampoline, as well as large grass area for kids to play on. OVERSIZED fully insulated and HEATED Double Detached Garage. The location can’t be beat with close walking proximity to Calgary Christian School, Glenbrook Elementary School & St. Thomas Aquinas. Sport facilities at Optimistic Athletic Park & 45th street train station are only a short walk away. Shopping in Westhills nearby & 10 min. to Downtown & onto the Southwest Ring Road. Don’t miss out this FANTASTIC HOME WITH HOLDING & FUTURE DEVELOPMENT! Please click the link to view the 360 virtual tour.
Location
Province AB
County Calgary
Area Cal Zone W
Zoning R-C2
Direction W
Rooms
Basement Separate/Exterior Entry, Finished, Full
Interior
Interior Features Beamed Ceilings, Bookcases, Closet Organizers, Double Vanity, Granite Counters, High Ceilings, Kitchen Island, No Animal Home, No Smoking Home, Open Floorplan, Separate Entrance, Vaulted Ceiling(s)
Heating Forced Air, Natural Gas
Cooling None
Flooring Hardwood, Tile, Vinyl Plank
Fireplaces Number 1
Fireplaces Type Wood Burning
Appliance Dishwasher, Dryer, Garage Control(s), Gas Stove, Microwave, Refrigerator, Washer, Window Coverings
Laundry In Basement
Exterior
Garage Double Garage Detached
Garage Spaces 2.0
Garage Description Double Garage Detached
Fence Fenced
Community Features Park, Playground, Schools Nearby, Shopping Nearby, Sidewalks, Street Lights
Roof Type Asphalt Shingle
Porch None
Lot Frontage 50.0
Total Parking Spaces 2
Building
Lot Description Back Lane, Landscaped, Level, Rectangular Lot
Foundation Poured Concrete
Architectural Style Bungalow
Level or Stories One
Structure Type Brick,Stucco,Wood Frame
Others
Restrictions None Known
Tax ID 82760132
Ownership Private
Read Less
Want to know what your home might be worth? Contact us for a FREE valuation!

Our team is ready to help you sell your home for the highest possible price ASAP


