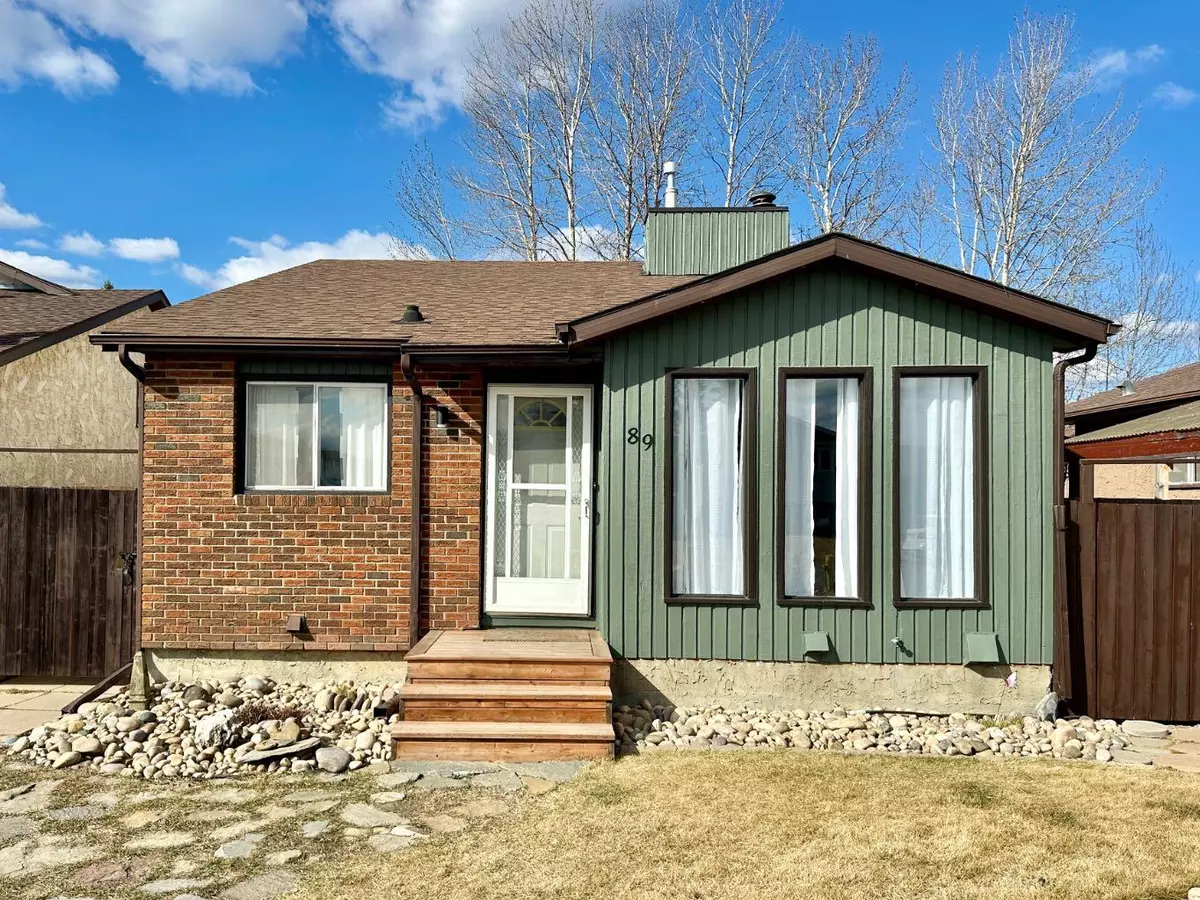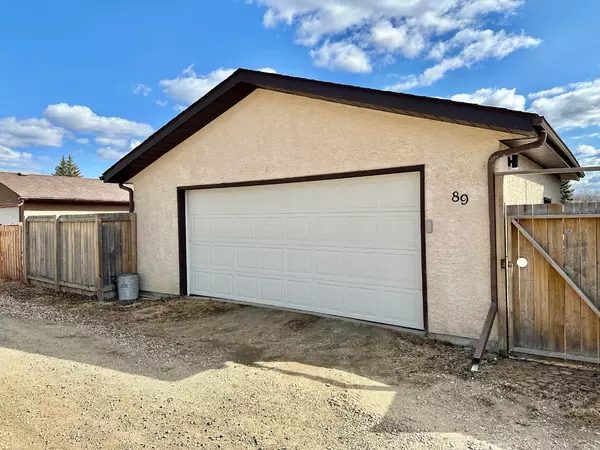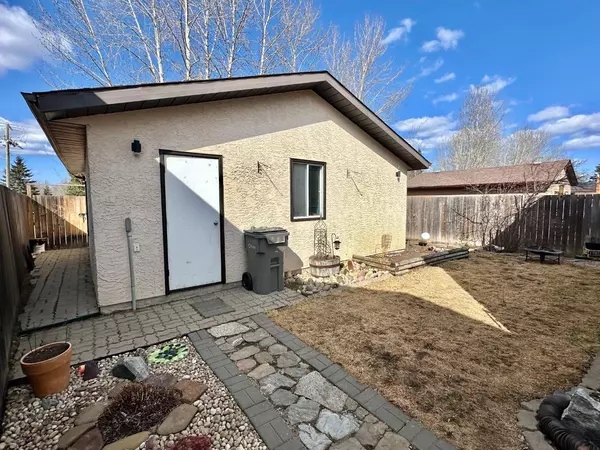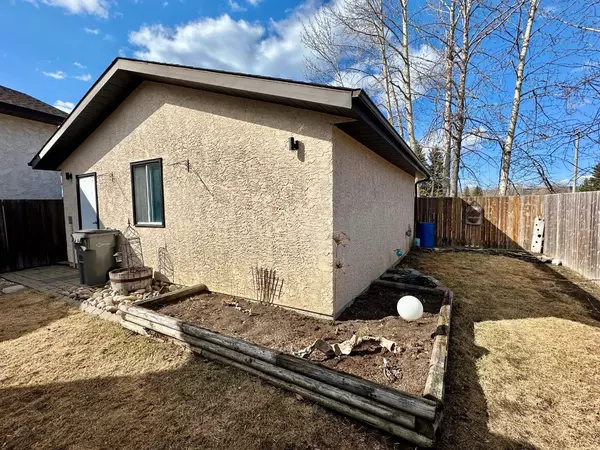$270,000
$279,000
3.2%For more information regarding the value of a property, please contact us for a free consultation.
89 Harolds HOLW Whitecourt, AB T7S 1C4
3 Beds
2 Baths
836 SqFt
Key Details
Sold Price $270,000
Property Type Single Family Home
Sub Type Detached
Listing Status Sold
Purchase Type For Sale
Square Footage 836 sqft
Price per Sqft $322
MLS® Listing ID A2123558
Sold Date 05/07/24
Style 4 Level Split
Bedrooms 3
Full Baths 2
Originating Board Alberta West Realtors Association
Year Built 1980
Annual Tax Amount $2,164
Tax Year 2023
Lot Size 3,735 Sqft
Acres 0.09
Property Description
The sweetest home, inside and out! Great curb appeal from the street, and you will love how well the owner has cared for their home. Front living room as you enter, an open dining and a new kitchen have a side patio door to the private deck. Upstairs are two good-sized bedrooms which look out onto the golf course. A new full bath has a deep tub and shower. On the third level is a 3rd bedroom and another renovated bathroom including a shower. The family room also included on this room for extra space! The fourth level is unfinished. Open storage, laundry, room for a workshop area, a high-efficiency furnace and hot water tank replaced in 2023. Outside the backyard is fully fenced with pressure-treated wood, garden beds, and some grass. A 24' x 24' detached garage has power, not fully insulated. Double door is accessible from the back alley.
Location
Province AB
County Woodlands County
Zoning R-1C
Direction S
Rooms
Basement Full, Partially Finished
Interior
Interior Features Ceiling Fan(s)
Heating Forced Air, Natural Gas
Cooling None
Flooring Carpet, Laminate, Linoleum
Fireplaces Number 1
Fireplaces Type Wood Burning
Appliance Dryer, Electric Range, Gas Water Heater, Range, Refrigerator, Washer, Window Coverings
Laundry In Basement
Exterior
Garage Double Garage Detached, Off Street
Garage Spaces 2.0
Garage Description Double Garage Detached, Off Street
Fence Fenced
Community Features Airport/Runway, Fishing, Golf, Playground, Pool, Schools Nearby, Sidewalks, Street Lights, Walking/Bike Paths
Roof Type Asphalt Shingle
Porch Deck
Lot Frontage 34.0
Total Parking Spaces 3
Building
Lot Description Back Yard, Front Yard, Lawn, No Neighbours Behind, Private, Rectangular Lot
Foundation Poured Concrete
Architectural Style 4 Level Split
Level or Stories 4 Level Split
Structure Type Mixed
Others
Restrictions None Known
Tax ID 56947141
Ownership Private
Read Less
Want to know what your home might be worth? Contact us for a FREE valuation!

Our team is ready to help you sell your home for the highest possible price ASAP






