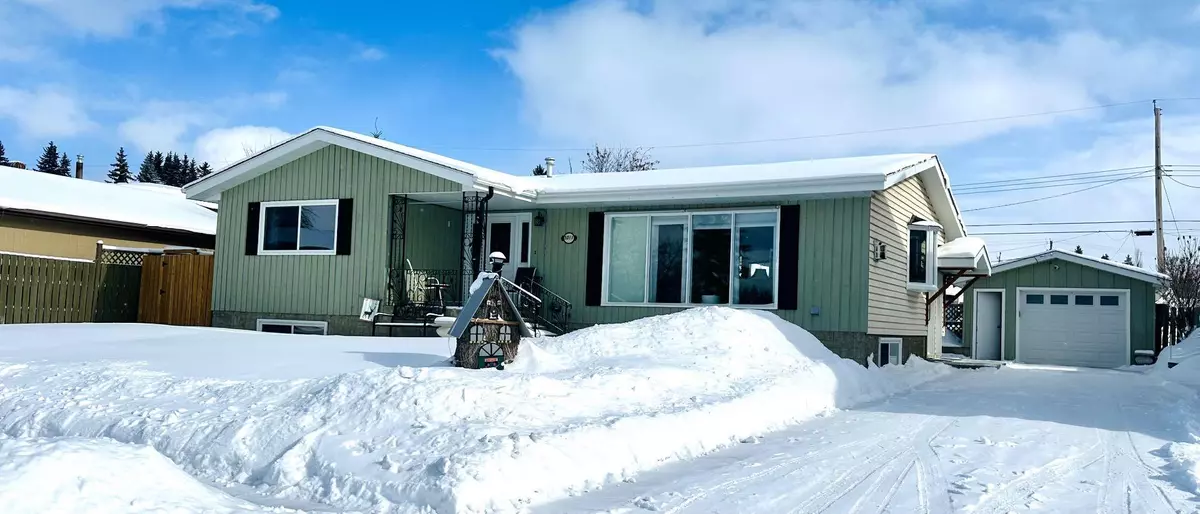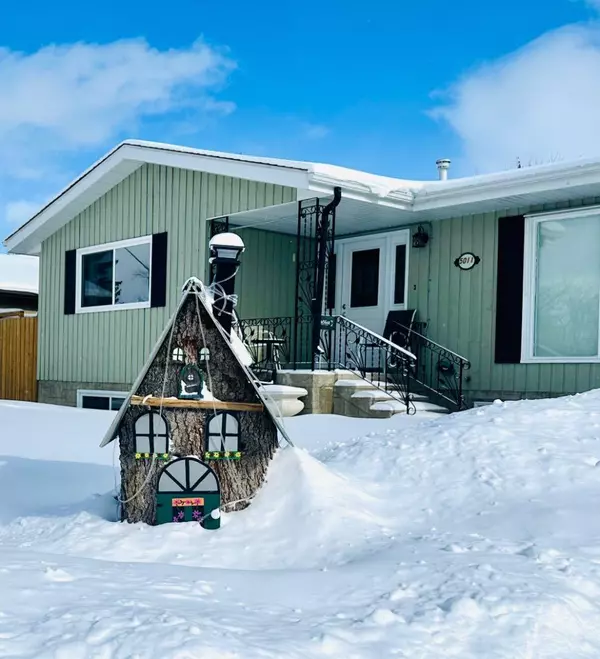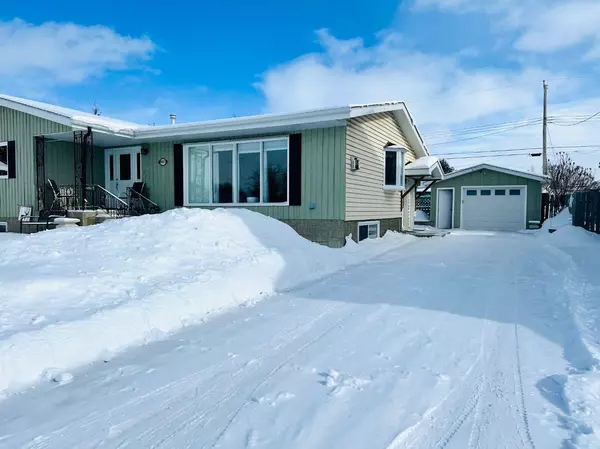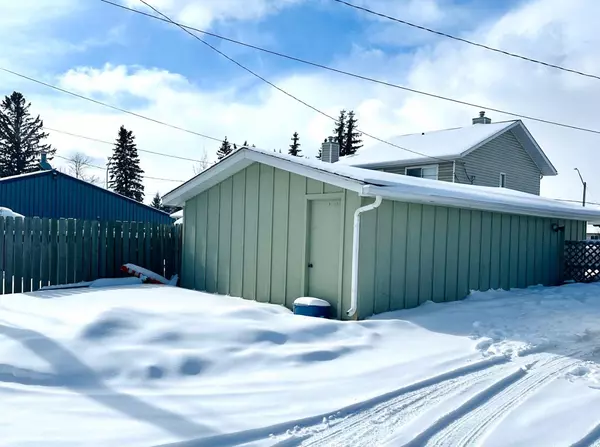$381,000
$389,900
2.3%For more information regarding the value of a property, please contact us for a free consultation.
5011 53 ST Rocky Mountain House, AB T4T 1A1
5 Beds
2 Baths
1,418 SqFt
Key Details
Sold Price $381,000
Property Type Single Family Home
Sub Type Detached
Listing Status Sold
Purchase Type For Sale
Square Footage 1,418 sqft
Price per Sqft $268
Subdivision Rocky Mtn House
MLS® Listing ID A2112171
Sold Date 05/07/24
Style Bungalow,Up/Down
Bedrooms 5
Full Baths 2
Originating Board Central Alberta
Year Built 1970
Annual Tax Amount $2,972
Tax Year 2023
Lot Size 9,147 Sqft
Acres 0.21
Property Description
This unique bungalow with legal suite can be for family members or rental income. Each residence has its own hot water tank, furnace and separate utility meters. The upstairs feature bright open floor plan with gas fireplace and hardwood floors. The kitchen has a gas countertop stove , wall oven and large island for plenty of cooking space. The west facing master bedroom has its own sink and vanity with two large closets. Rounding out this floor is 2 large additional bedrooms, stackable washer and dryer with a convenient laundry sink. Oh! and we can't forget the spa like bathroom with heated floor , claw foot tub , spacious shower and dual styled glass vessel sinks. This upper space was also designed to be mobile friendly with wider doorways and ceiling railings. The basement suite with separate entryway is larger than most suites in town. With 2 bedrooms, a 4 piece bathroom ,its own stackable washer and dryer,and spacious living /dining room area. The galley type kitchen is full service and has an eating bar too. Nature lights floods both floors. The single car garage ,amply parking in the back and off street parking as well as a driveway is great for all the guests. The fence back yard is large enough for your pets as well. This one of a kind property has many comfortable options .
Location
Province AB
County Clearwater County
Zoning MD
Direction W
Rooms
Basement Separate/Exterior Entry, Finished, Full, Suite
Interior
Interior Features Ceiling Fan(s), Kitchen Island, No Smoking Home
Heating Forced Air, Natural Gas
Cooling None
Flooring Ceramic Tile, Hardwood, Laminate, Linoleum
Fireplaces Number 1
Fireplaces Type Gas
Appliance Built-In Oven, Dishwasher, Garage Control(s), Gas Cooktop, Range Hood, Refrigerator, See Remarks, Stove(s), Washer/Dryer Stacked, Window Coverings
Laundry Lower Level, Main Level, See Remarks
Exterior
Parking Features Driveway, Off Street, Parking Pad, RV Access/Parking, Single Garage Detached
Garage Spaces 1.0
Garage Description Driveway, Off Street, Parking Pad, RV Access/Parking, Single Garage Detached
Fence Partial
Community Features Schools Nearby, Shopping Nearby, Sidewalks, Street Lights
Roof Type Asphalt Shingle
Porch Patio
Lot Frontage 75.0
Total Parking Spaces 1
Building
Lot Description Back Lane, Back Yard, Few Trees, Rectangular Lot
Foundation Poured Concrete
Architectural Style Bungalow, Up/Down
Level or Stories One
Structure Type Concrete,Vinyl Siding,Wood Frame
Others
Restrictions None Known
Tax ID 84834218
Ownership Private
Read Less
Want to know what your home might be worth? Contact us for a FREE valuation!

Our team is ready to help you sell your home for the highest possible price ASAP






