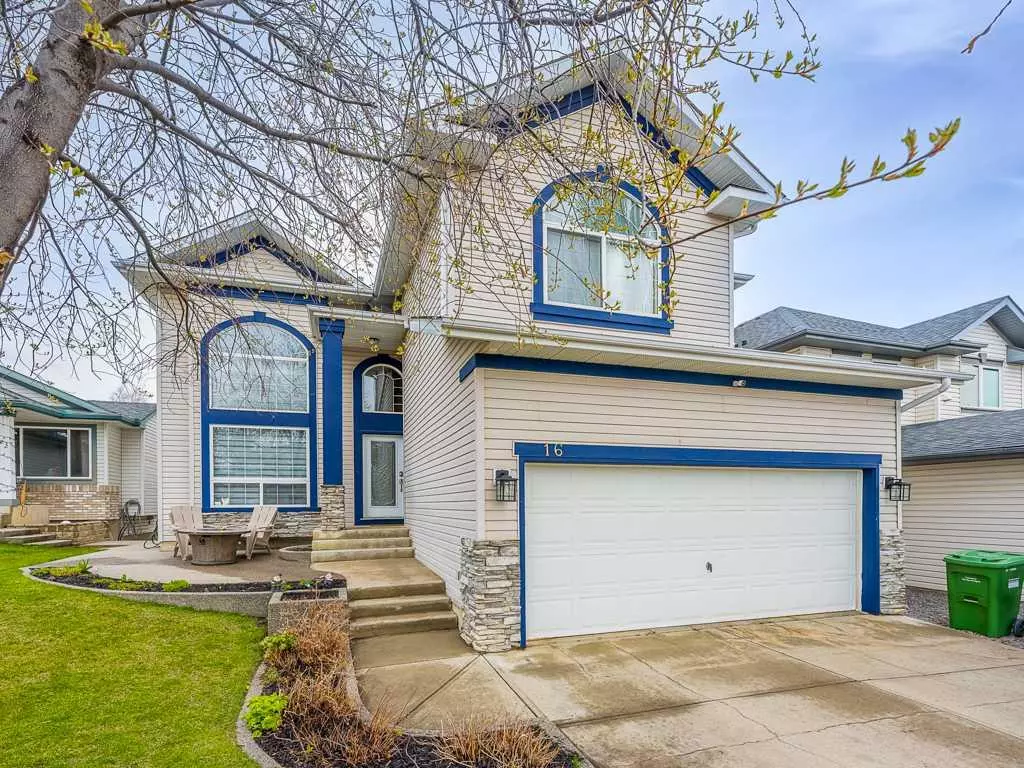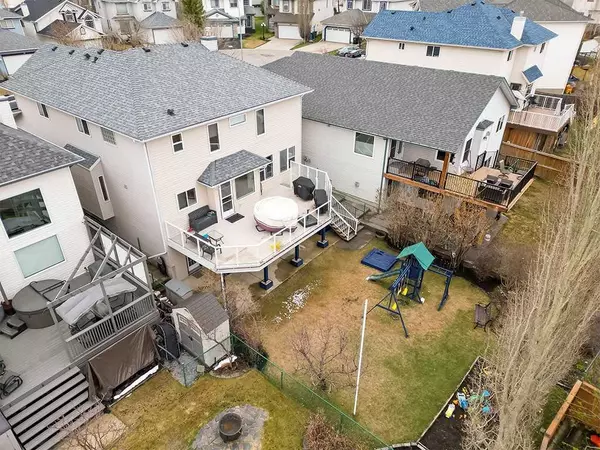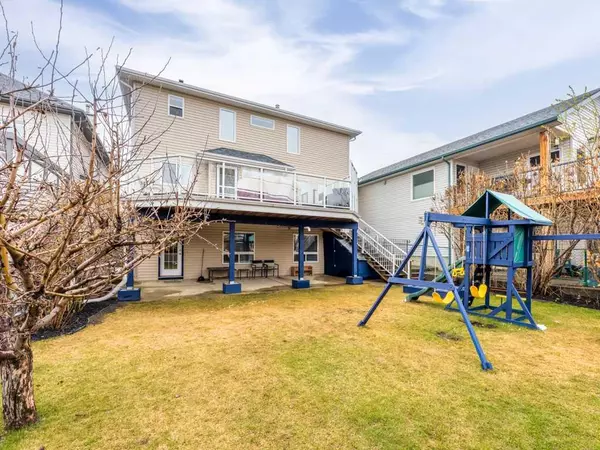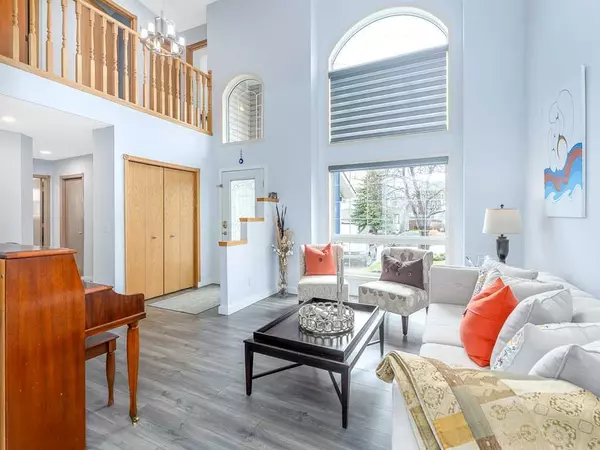$830,000
$775,000
7.1%For more information regarding the value of a property, please contact us for a free consultation.
16 Hidden Ridge PL NW Calgary, AB T3A 5V8
5 Beds
4 Baths
2,410 SqFt
Key Details
Sold Price $830,000
Property Type Single Family Home
Sub Type Detached
Listing Status Sold
Purchase Type For Sale
Square Footage 2,410 sqft
Price per Sqft $344
Subdivision Hidden Valley
MLS® Listing ID A2128563
Sold Date 05/07/24
Style 2 Storey
Bedrooms 5
Full Baths 3
Half Baths 1
Originating Board Calgary
Year Built 1997
Annual Tax Amount $4,297
Tax Year 2023
Lot Size 5,758 Sqft
Acres 0.13
Property Description
Introducing the epitome of family living! Nestled in a private family-friendly cul-de-sac, this expansive home boasts over 3000 sqft of space, perfect for family life. With five bedrooms a fully finished walkout basement, and only steps from parks, amenities, and multiple schools. As you step inside, you're greeted by a grand two-storey vaulted ceiling, setting the tone for the elegance within. The front living room is illuminated by a vast picture window and the room is accented by a two-way fireplace. Adjacent, the formal dining room with a charming hutch cantilever flows seamlessly into the spacious rear kitchen. Designed for culinary enthusiasts, the chef's kitchen features granite countertops, ample cabinets, tiled backsplash, stainless steel appliances including a gas stove, pantry, large island, and breakfast nook. The main floor family room, nestled off the breakfast nook, offers a cozy retreat where you will find the opposite side of the two-way fireplace. Completing the main level are a convenient two-piece bathroom and a laundry room. Upstairs, discover four bedrooms and a four-piece main bathroom. The primary bedroom is a sanctuary with a huge walk-in closet, spa-like ensuite featuring a separate shower and corner soaker tub, and direct access to a loft/den—an ideal workspace overlooking the main floor. The fully finished walkout basement is an entertainment haven, boasting a four-piece bathroom, spacious bedroom, recreation room or second family room, and a wet bar or kitchenette. Outside, a large rear deck accessible from the breakfast nook overlooks the sprawling yard—a paradise for garden enthusiasts or the ideal play area for children. With its size and prime location, this home is unparalleled. Don't miss out on this exceptional opportunity for family living at its finest.
Location
Province AB
County Calgary
Area Cal Zone N
Zoning R-C1
Direction SE
Rooms
Basement Full, Walk-Out To Grade
Interior
Interior Features Ceiling Fan(s), Central Vacuum, Granite Counters, High Ceilings, Kitchen Island, Pantry, See Remarks, Separate Entrance, Wet Bar
Heating Forced Air
Cooling Central Air
Flooring Carpet, Ceramic Tile, Laminate, Linoleum
Fireplaces Number 1
Fireplaces Type Gas
Appliance Central Air Conditioner, Dishwasher, Dryer, ENERGY STAR Qualified Freezer, Garage Control(s), Gas Stove, Range Hood, Refrigerator, Washer, Water Softener, Window Coverings
Laundry Laundry Room, Main Level
Exterior
Garage Double Garage Attached
Garage Spaces 2.0
Garage Description Double Garage Attached
Fence Fenced
Community Features Park, Playground, Schools Nearby, Shopping Nearby, Sidewalks, Street Lights, Walking/Bike Paths
Roof Type Asphalt Shingle
Porch Deck, Patio, See Remarks
Lot Frontage 42.39
Total Parking Spaces 4
Building
Lot Description Back Yard, Cul-De-Sac, Landscaped, See Remarks
Foundation Poured Concrete
Architectural Style 2 Storey
Level or Stories Two
Structure Type Vinyl Siding,Wood Frame
Others
Restrictions Utility Right Of Way
Tax ID 82945271
Ownership Private
Read Less
Want to know what your home might be worth? Contact us for a FREE valuation!

Our team is ready to help you sell your home for the highest possible price ASAP






