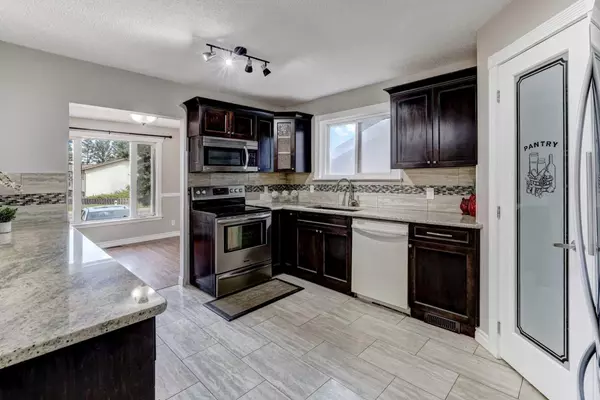$482,500
$484,900
0.5%For more information regarding the value of a property, please contact us for a free consultation.
464 Big Springs DR SE Airdrie, AB T4A 1A2
3 Beds
3 Baths
1,189 SqFt
Key Details
Sold Price $482,500
Property Type Single Family Home
Sub Type Detached
Listing Status Sold
Purchase Type For Sale
Square Footage 1,189 sqft
Price per Sqft $405
Subdivision Big Springs
MLS® Listing ID A2123421
Sold Date 05/06/24
Style Bi-Level
Bedrooms 3
Full Baths 2
Half Baths 1
Originating Board Calgary
Year Built 1980
Annual Tax Amount $2,330
Tax Year 2023
Lot Size 4,300 Sqft
Acres 0.1
Property Description
This wonderful family home is ready for a new family to call it their own. Welcome to your BILEVEL SINGLE FAMILY home in SE Airdrie - central to restaurants, groceries, schools, soccer fields & more. Enter this home through your double door noting the new LVP flooring as well as new railings & fresh, modern paint. This home has had some updates over the years including a newer kitchen complete w/SS APPLIANCES, CORNER PANTRY, GRANITE COUNTERS & lots of counter and cupboard space. There is a lovely dining space facing out the front yard leading to a MASSIVE LIVING ROOM w/wood burning fireplace & so many huge windows. Down the hallway find a full 4 pc bath inc CORNER JETTED TUB & newer toilet. The secondary bedroom as a new window & also has new LVP flooring. The primary bedroom is huge w/a 2 pc ensuite. Downstairs find a massive 3rd bedroom (was used as office space) as well as lots of space for development. There is also another full 3 pc bath as well. Outside find the large SOUTH FACING BACK YARD as well as lots of side yard & front parking. The shingles were redone in 2018 as well as the siding in 2015. This is a wonderful home - don't delay in visiting this one.
Location
Province AB
County Airdrie
Zoning R1
Direction N
Rooms
Basement Finished, Full
Interior
Interior Features Closet Organizers, High Ceilings, Pantry, Skylight(s)
Heating Forced Air, Natural Gas
Cooling None
Flooring Laminate, Vinyl Plank
Fireplaces Number 1
Fireplaces Type Glass Doors, Marble, Stone, Wood Burning
Appliance Dishwasher, Dryer, Electric Stove, Range Hood, Refrigerator, Washer, Window Coverings
Laundry In Basement, Laundry Room
Exterior
Garage Driveway, On Street, Parking Pad
Garage Description Driveway, On Street, Parking Pad
Fence Fenced
Community Features Park, Playground, Schools Nearby, Shopping Nearby, Sidewalks, Street Lights
Roof Type Asphalt Shingle
Porch Patio
Lot Frontage 43.01
Total Parking Spaces 2
Building
Lot Description Landscaped, Rectangular Lot
Foundation Wood
Architectural Style Bi-Level
Level or Stories Bi-Level
Structure Type Stone,Vinyl Siding,Wood Frame
Others
Restrictions Airspace Restriction
Tax ID 84592188
Ownership Private
Read Less
Want to know what your home might be worth? Contact us for a FREE valuation!

Our team is ready to help you sell your home for the highest possible price ASAP






