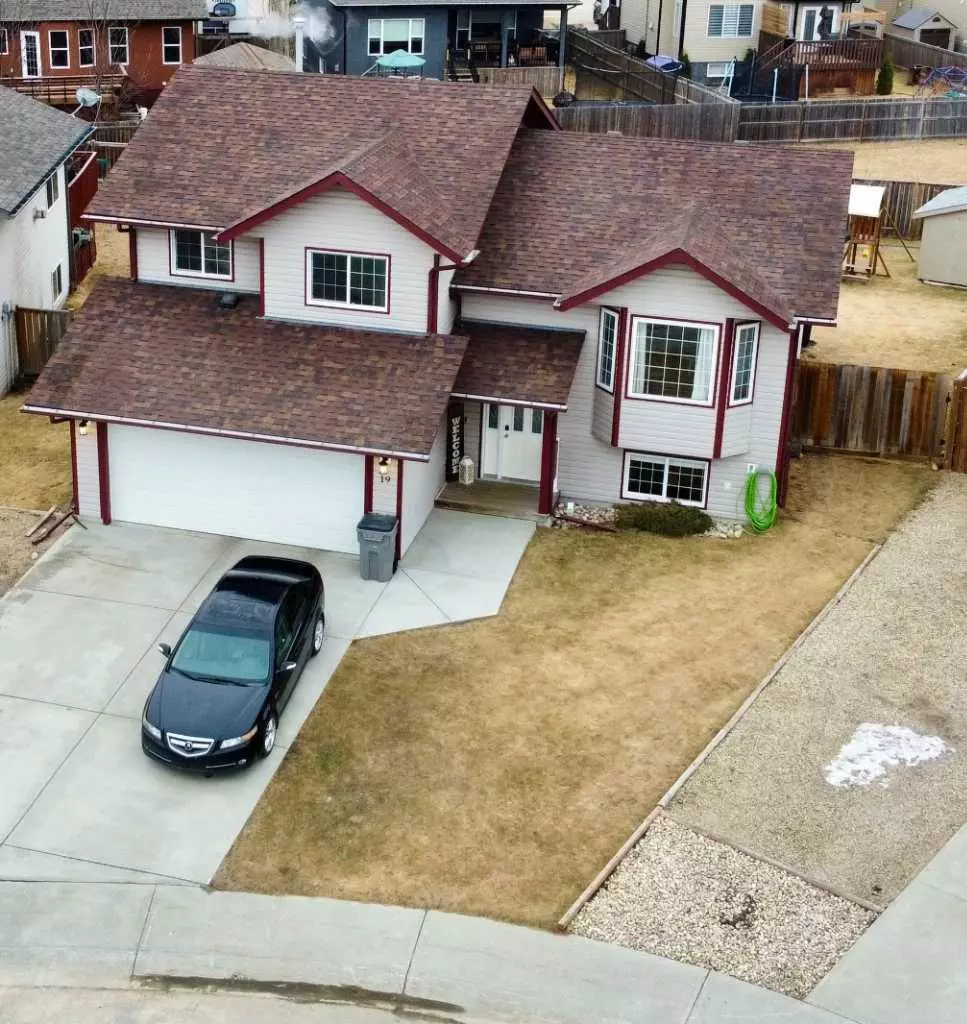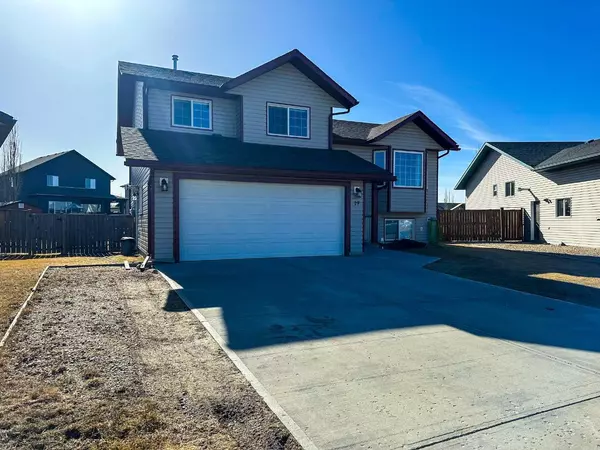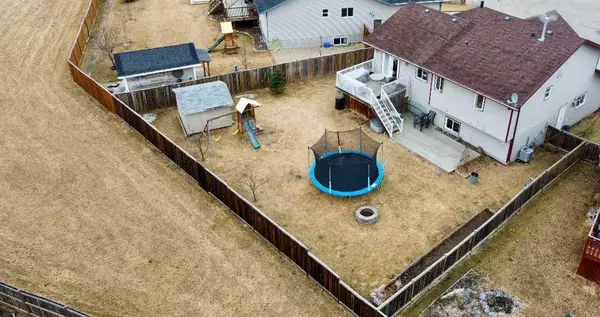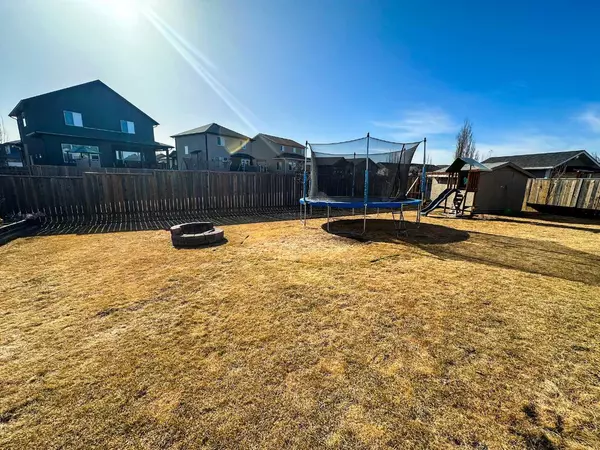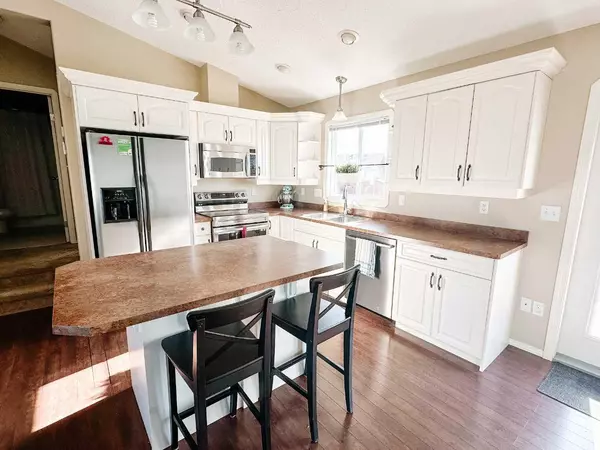$385,000
$389,999
1.3%For more information regarding the value of a property, please contact us for a free consultation.
19 Reay Court Whitecourt, AB T7S 0A7
3 Beds
3 Baths
1,241 SqFt
Key Details
Sold Price $385,000
Property Type Single Family Home
Sub Type Detached
Listing Status Sold
Purchase Type For Sale
Square Footage 1,241 sqft
Price per Sqft $310
MLS® Listing ID A2121178
Sold Date 05/05/24
Style Modified Bi-Level
Bedrooms 3
Full Baths 2
Half Baths 1
Originating Board Alberta West Realtors Association
Year Built 2007
Annual Tax Amount $3,322
Tax Year 2023
Lot Size 6,897 Sqft
Acres 0.16
Property Description
Fully completed modified bi-level offering A/C, double attached garage and amazing backyard that also backs green space, for under $400k! Great family floorplan, offering a bright open concept with the backyard's southern exposure. Primary bedroom located on the main floor and the 2 kids/spare rooms above the garage! A great buffer for sound from the main floor. You have a nice sized working island, with plenty of white cabinetry surrounding you. The kitchen sink looks directly into your yard and is always beaming with sun. Great layout for entertaining and wonderful vaulted ceilings in the dining and living room. The 4-pc main bath and primary bedroom are tucked in behind the kitchen, with walk-in closet and 3-pc bath in the bedtoom. Downstairs is wide open, with pool table that can stay, living space, laundry and 2-pc bath. (There is a shower rough in if you wanted to make a 3-pc.) The garage is plumbed for infloor heat. Outside is a two-tiered deck and amazing space for a backyard to hang out in! Shingles replaced a few years ago. Newer Hot water tank. A great home for a great price!
Location
Province AB
County Woodlands County
Zoning R-1C
Direction N
Rooms
Basement Finished, Full
Interior
Interior Features Kitchen Island, Laminate Counters
Heating Forced Air, Natural Gas
Cooling Central Air
Flooring Carpet, Hardwood, Tile
Appliance Dishwasher, Garage Control(s), Microwave Hood Fan, Refrigerator, Stove(s), Washer/Dryer, Window Coverings
Laundry In Basement
Exterior
Garage Double Garage Attached
Garage Spaces 2.0
Garage Description Double Garage Attached
Fence Fenced
Community Features Playground, Schools Nearby, Shopping Nearby
Roof Type Asphalt Shingle
Porch Deck
Lot Frontage 39.37
Total Parking Spaces 4
Building
Lot Description Backs on to Park/Green Space, Irregular Lot
Foundation Poured Concrete
Architectural Style Modified Bi-Level
Level or Stories Two
Structure Type Vinyl Siding
Others
Restrictions None Known
Tax ID 56949674
Ownership Private
Read Less
Want to know what your home might be worth? Contact us for a FREE valuation!

Our team is ready to help you sell your home for the highest possible price ASAP


