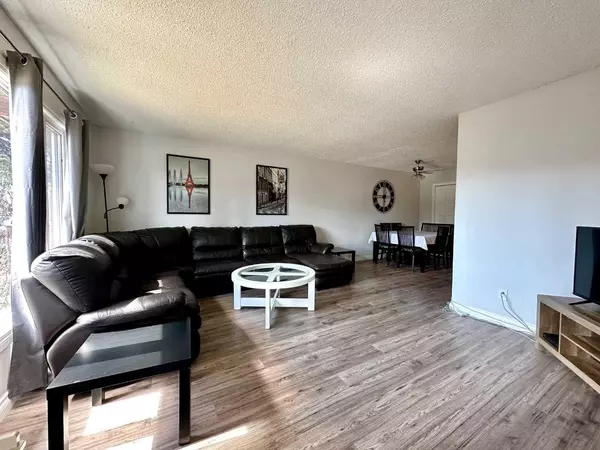$265,000
$264,900
For more information regarding the value of a property, please contact us for a free consultation.
15 Chaisson XING Whitecourt, AB T7S 1B8
4 Beds
2 Baths
1,050 SqFt
Key Details
Sold Price $265,000
Property Type Single Family Home
Sub Type Semi Detached (Half Duplex)
Listing Status Sold
Purchase Type For Sale
Square Footage 1,050 sqft
Price per Sqft $252
MLS® Listing ID A2125739
Sold Date 05/04/24
Style Bungalow,Side by Side
Bedrooms 4
Full Baths 2
Originating Board Alberta West Realtors Association
Year Built 1980
Annual Tax Amount $2,064
Tax Year 2023
Lot Size 4,000 Sqft
Acres 0.09
Property Description
Welcome to your investment opportunity! This charming half duplex is not just a property, it's a turnkey investment waiting for you. Sold fully furnished, this gem is perfect for both savvy investors and those looking for a move-in ready home. Updates abound in this property, ensuring both comfort and peace of mind. New flooring upstairs sets the stage for modern living, while updated shingles, a new furnace, and well-maintained amenities promise hassle-free ownership for years to come. Upstairs boasts a spacious layout, featuring 3 bedrooms, 1 full bath, a well-appointed kitchen, and inviting living and dining areas. Whether it's cozy family dinners or entertaining guests, this space offers versatility and comfort. The basement serves as a bonus living area, with a common laundry and ample storage. A full kitchen with dining space, a living room, one bedroom, and a full bathroom provide convenience and privacy for extended family, guests, or tenants. Ample parking space accommodates multiple vehicles conveniently on the property, supplemented by additional on-street parking for guests or tenants. Don't miss out on this opportunity to invest in a property that offers both immediate returns and long-term potential.
Location
Province AB
County Woodlands County
Zoning R-1C
Direction S
Rooms
Basement Separate/Exterior Entry, Full, Partially Finished, Walk-Up To Grade
Interior
Interior Features Open Floorplan
Heating Forced Air, Natural Gas
Cooling None
Flooring Laminate
Appliance Dishwasher, Refrigerator, Stove(s), Washer/Dryer Stacked, Window Coverings
Laundry Common Area, In Basement
Exterior
Garage Additional Parking, Alley Access, Parking Pad, RV Access/Parking
Garage Description Additional Parking, Alley Access, Parking Pad, RV Access/Parking
Fence Partial
Community Features Golf, Park, Playground, Schools Nearby, Shopping Nearby, Sidewalks, Street Lights, Walking/Bike Paths
Roof Type Asphalt Shingle
Porch None
Lot Frontage 36.0
Total Parking Spaces 4
Building
Lot Description Back Lane, Back Yard, Low Maintenance Landscape
Foundation Poured Concrete
Architectural Style Bungalow, Side by Side
Level or Stories One
Structure Type Concrete,Wood Frame
Others
Restrictions None Known
Tax ID 56947583
Ownership Private
Read Less
Want to know what your home might be worth? Contact us for a FREE valuation!

Our team is ready to help you sell your home for the highest possible price ASAP






