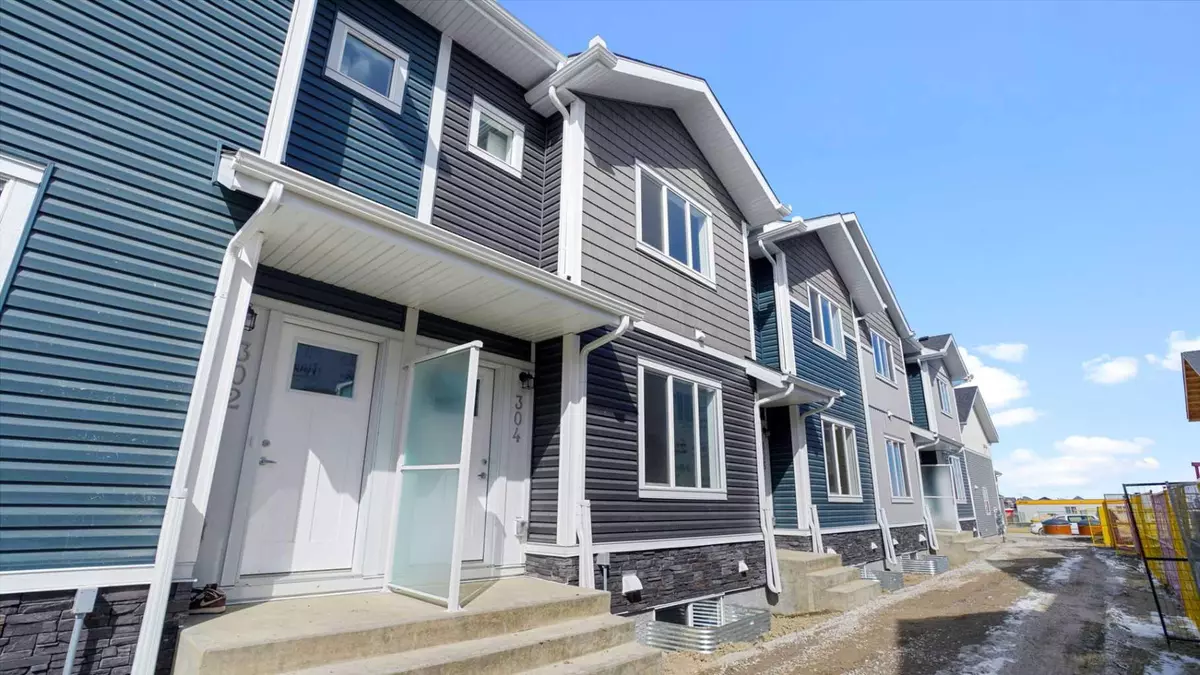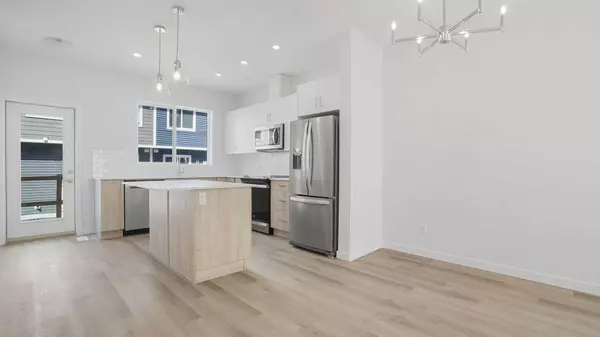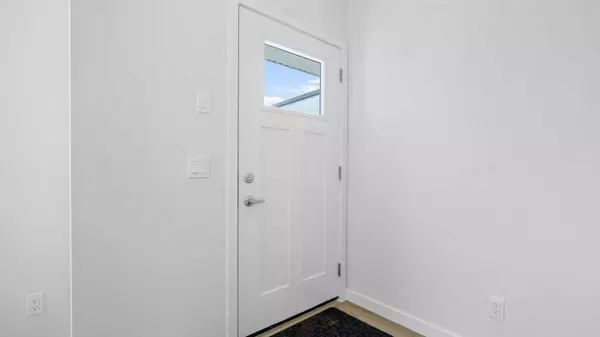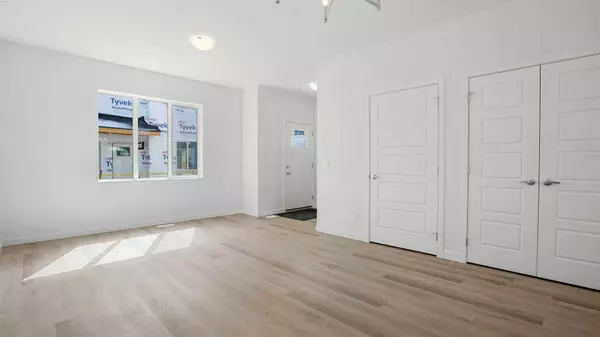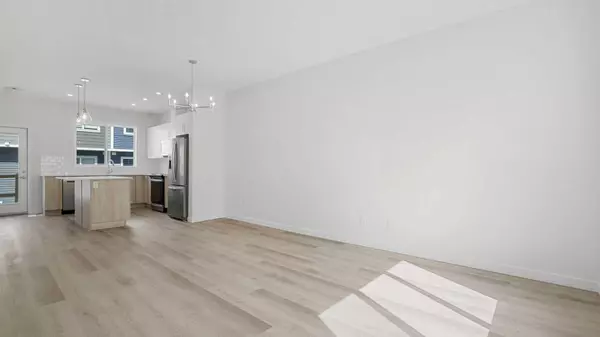$449,900
$449,900
For more information regarding the value of a property, please contact us for a free consultation.
137 Red Embers Link NE #304 Calgary, AB T3N 2G4
3 Beds
3 Baths
1,156 SqFt
Key Details
Sold Price $449,900
Property Type Townhouse
Sub Type Row/Townhouse
Listing Status Sold
Purchase Type For Sale
Square Footage 1,156 sqft
Price per Sqft $389
Subdivision Redstone
MLS® Listing ID A2124206
Sold Date 05/03/24
Style 2 Storey
Bedrooms 3
Full Baths 2
Half Baths 1
Condo Fees $184
Originating Board Calgary
Year Built 2024
Lot Size 970 Sqft
Acres 0.02
Property Description
Redstone - #304 – 137 Red Embers Link NE: Brand New 2-story Townhome. Welcome to this model E1 built by Streetside Development with 1,156 sq ft, 3 bedrooms, 2.5 bathrooms, rear deck, and an assigned Parking Stall. The open main floor has vinyl plank throughout and includes a spacious kitchen with stainless steel appliances, a quartz countertop island with seating, range, microwave hood fan and pantry storage; spacious living room; breakfast nook; 2 pc powder room. The upper level has a spacious primary bedroom with a walk-in closet and 3 pc ensuite including sink, & tiled shower, 2 additional bedrooms, laundry room, Linen closet, and a 4 pc main bathroom. The lower level remains unspoiled for future development. Located in Redstone which is conveniently located to provide access to Metis Trail, Airport, Stoney Trail and Cross Iron Mall. Book your showings with your Realtor today!!! (A2124206)
Location
Province AB
County Calgary
Area Cal Zone Ne
Zoning M-1
Direction SE
Rooms
Basement Full, Unfinished
Interior
Interior Features Kitchen Island, Open Floorplan, Pantry, Quartz Counters, Storage, Walk-In Closet(s)
Heating Forced Air
Cooling None
Flooring Carpet, Vinyl
Appliance Dishwasher, Dryer, Electric Stove, Microwave Hood Fan, Refrigerator, Washer
Laundry Upper Level
Exterior
Garage Stall
Garage Description Stall
Fence None
Community Features None
Amenities Available Other
Roof Type Asphalt Shingle
Porch Deck, Front Porch
Lot Frontage 18.16
Exposure SE
Total Parking Spaces 1
Building
Lot Description Other
Story 2
Foundation Poured Concrete
Architectural Style 2 Storey
Level or Stories Two
Structure Type Vinyl Siding,Wood Frame
New Construction 1
Others
HOA Fee Include Common Area Maintenance,Parking
Restrictions Call Lister,Easement Registered On Title,Restrictive Covenant,Utility Right Of Way
Tax ID 83004586
Ownership Private
Pets Description Restrictions
Read Less
Want to know what your home might be worth? Contact us for a FREE valuation!

Our team is ready to help you sell your home for the highest possible price ASAP


