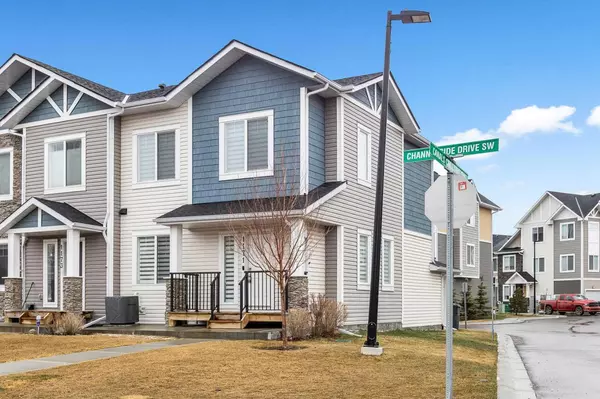$499,900
$499,900
For more information regarding the value of a property, please contact us for a free consultation.
1171 Channelside DR SW Airdrie, AB T4B 3J4
3 Beds
4 Baths
1,487 SqFt
Key Details
Sold Price $499,900
Property Type Townhouse
Sub Type Row/Townhouse
Listing Status Sold
Purchase Type For Sale
Square Footage 1,487 sqft
Price per Sqft $336
Subdivision Canals
MLS® Listing ID A2123516
Sold Date 05/03/24
Style 2 Storey
Bedrooms 3
Full Baths 3
Half Baths 1
Condo Fees $354
Originating Board Calgary
Year Built 2018
Annual Tax Amount $2,397
Tax Year 2023
Lot Size 1,475 Sqft
Acres 0.03
Property Description
Located in the vibrant community of the Canals, This contemporary meticulously maintained residence offers a comfortable lifestyle with its 3 great size bedrooms, 3.5 baths, and an inviting open floor plan. You will be impressed as you step through the door, you're greeted by a spacious living area, perfect for relaxing or entertaining guests. This modern kitchen features granite countertops, well maintained appliances, and a large island making meal preparation a breeze. Whether you're cooking for two or entertaining a crowd, this kitchen is sure to impress. Upstairs, you'll find the tranquil primary bedroom complete with a walk-in closet and an ensuite bathroom, two great size bedrooms and a laundry closet complete the upstairs floor. Make your way to the fully developed basement where you will find a rec area that comes with projector and screen for cozy movie nights and the third full bathroom. This unit has color changing light fixtures by the Island, basement and one of the upstairs bedrooms.
The attached double garage is located on the back side of this home for your convenience. This home is just a short distance from parks, schools, shopping, and dining options, ensuring that everything you need is within reach. Don't miss your chance to own this exceptional property in Airdrie. Call your favourite Realtor and schedule a showing today and make 1171 Channelside Dr SW your new home sweet home!
Location
Province AB
County Airdrie
Zoning R5
Direction SW
Rooms
Basement Finished, Full
Interior
Interior Features Granite Counters, High Ceilings, Kitchen Island, Open Floorplan, Vinyl Windows, Walk-In Closet(s)
Heating Forced Air, Natural Gas
Cooling Central Air
Flooring Carpet, Ceramic Tile, Vinyl
Appliance Dishwasher, Dryer, Electric Stove, Garage Control(s), Microwave, Refrigerator, Washer, Window Coverings
Laundry Laundry Room, Upper Level
Exterior
Garage Double Garage Attached, Garage Faces Rear
Garage Spaces 2.0
Garage Description Double Garage Attached, Garage Faces Rear
Fence None
Community Features Park, Schools Nearby, Shopping Nearby, Sidewalks, Street Lights
Amenities Available Snow Removal, Visitor Parking
Roof Type Asphalt Shingle
Porch Front Porch, Rear Porch
Total Parking Spaces 2
Building
Lot Description Corner Lot, Landscaped
Foundation Poured Concrete
Architectural Style 2 Storey
Level or Stories Two
Structure Type Vinyl Siding
Others
HOA Fee Include Common Area Maintenance,Insurance,Professional Management,Reserve Fund Contributions,Snow Removal
Restrictions None Known
Tax ID 84586615
Ownership Private
Pets Description Yes
Read Less
Want to know what your home might be worth? Contact us for a FREE valuation!

Our team is ready to help you sell your home for the highest possible price ASAP






