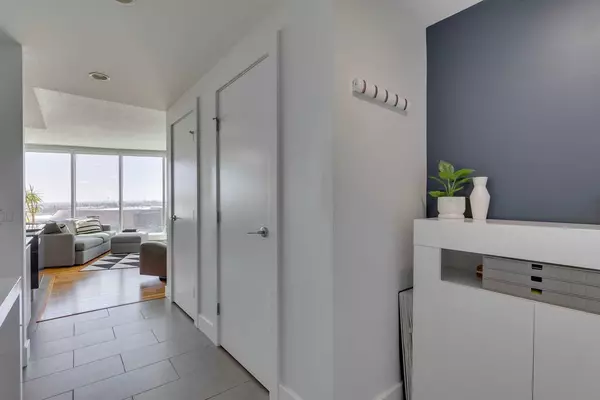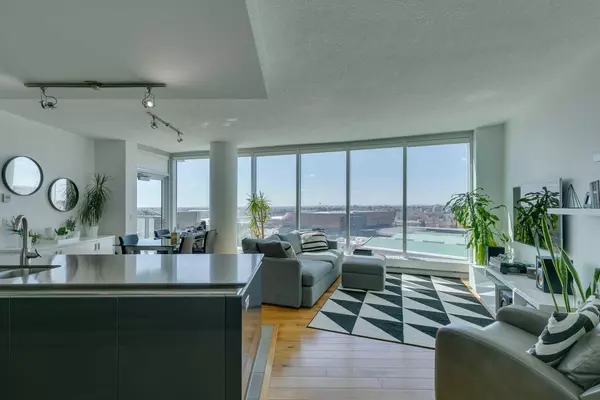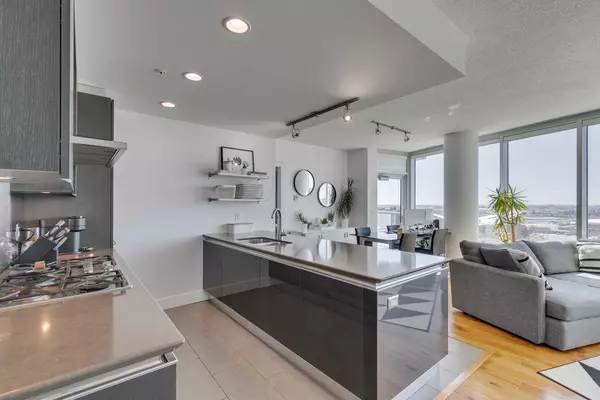$385,000
$369,900
4.1%For more information regarding the value of a property, please contact us for a free consultation.
433 11 AVE SE #1704 Calgary, AB T2G 0C7
1 Bed
1 Bath
813 SqFt
Key Details
Sold Price $385,000
Property Type Condo
Sub Type Apartment
Listing Status Sold
Purchase Type For Sale
Square Footage 813 sqft
Price per Sqft $473
Subdivision Beltline
MLS® Listing ID A2125068
Sold Date 05/03/24
Style High-Rise (5+)
Bedrooms 1
Full Baths 1
Condo Fees $691/mo
Originating Board Calgary
Year Built 2008
Annual Tax Amount $164
Tax Year 2023
Property Description
Step into luxury living at A R R I V A, where every detail speaks of sophistication. As you step inside, be greeted by sweeping views through floor-to-ceiling south-facing windows, offering a panoramic view from the Stampede grounds, the fireworks to the majestic Rocky Mountains, with a glimpse of the iconic Calgary Tower. Designed for entertaining, the space boasts hardwood floors and an expansive open floor plan, centered around the contemporary gourmet kitchen that invites guests to gather. Adorned with sleek quartz counters, seamlessly integrated appliances, a gas range, and Euro-inspired espresso cabinetry, it's a culinary masterpiece. Retreat to the serene primary suite, complete with access to a well-appointed 4pc bathroom and a walk-in closet featuring custom organizers. Convenience is key with in-suite laundry, central air conditioning, a titled underground parking stall, and an oversized storage room. Arriva sets itself apart with 2 guest suites, an exclusive owner's lounge, a rooftop garden, and round-the-clock concierge and security services providing you with peace of mind and an extra layer of security. Situated in a coveted location where you can step outside to discover a vibrant neighborhood filled with grocery stores, boutique shops, eateries, and lively pubs all within walking distance. Seize the chance to claim the Arriva building as your home sweet home, where a lifestyle of unparalleled convenience can be yours!
Location
Province AB
County Calgary
Area Cal Zone Cc
Zoning DC (pre 1P2007)
Direction N
Interior
Interior Features Breakfast Bar, Closet Organizers, Open Floorplan, Quartz Counters, See Remarks, Walk-In Closet(s)
Heating Baseboard
Cooling Central Air
Flooring Carpet, Ceramic Tile, Hardwood
Appliance Dishwasher, Dryer, Garage Control(s), Gas Stove, Refrigerator, Washer, Window Coverings
Laundry In Unit
Exterior
Garage Parkade, Titled, Underground
Garage Description Parkade, Titled, Underground
Community Features Other, Shopping Nearby
Amenities Available Guest Suite, Secured Parking, Storage
Roof Type Membrane
Porch Balcony(s)
Exposure N
Total Parking Spaces 1
Building
Story 34
Foundation Poured Concrete
Architectural Style High-Rise (5+)
Level or Stories Single Level Unit
Structure Type Concrete
Others
HOA Fee Include Common Area Maintenance,Heat,Parking,Professional Management,Reserve Fund Contributions,Sewer,Water
Restrictions None Known
Ownership Private
Pets Description Restrictions
Read Less
Want to know what your home might be worth? Contact us for a FREE valuation!

Our team is ready to help you sell your home for the highest possible price ASAP






