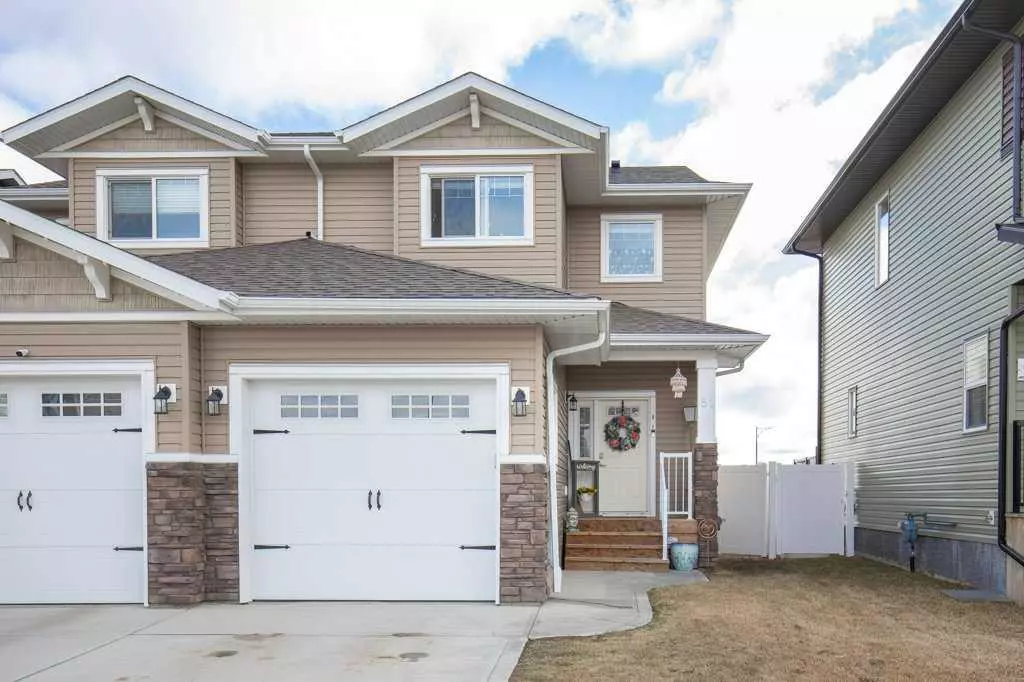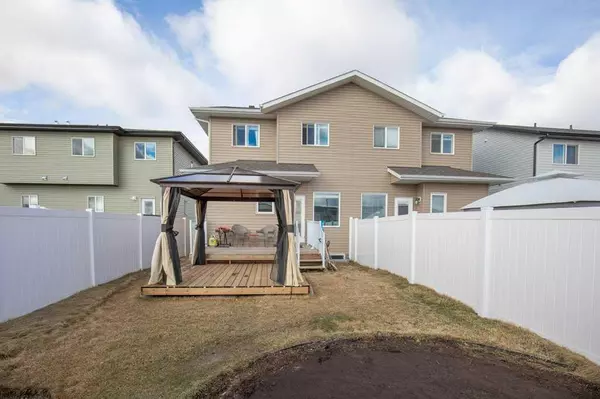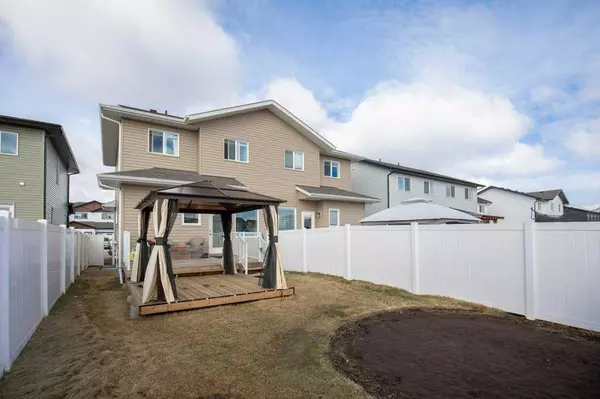$363,000
$373,000
2.7%For more information regarding the value of a property, please contact us for a free consultation.
51 Iron Gate BLVD Sylvan Lake, AB T4S 0J6
3 Beds
3 Baths
1,302 SqFt
Key Details
Sold Price $363,000
Property Type Single Family Home
Sub Type Semi Detached (Half Duplex)
Listing Status Sold
Purchase Type For Sale
Square Footage 1,302 sqft
Price per Sqft $278
Subdivision Iron Gate
MLS® Listing ID A2124029
Sold Date 05/03/24
Style 2 Storey,Side by Side
Bedrooms 3
Full Baths 2
Half Baths 1
Originating Board Central Alberta
Year Built 2021
Annual Tax Amount $2,733
Tax Year 2023
Lot Size 2,875 Sqft
Acres 0.07
Property Description
Fantastic home for First Time Buyer or Investor! Iron Gate is a lovely new neighborhood, central to shopping, schools, and restaurants. It also provides easy access to highways 11, 11A, and 20. Built in 2021, this modern duplex design is crisp, clean and offers great curb appeal. Keep your car cozy in the finished and attached garage. The large entry way leads you to an open concept floor plan, perfect for family life. The kitchen features gorgeous grey cabinetry, a pantry closet, corner sink with accent window, and stainless steel appliances. Dine inside or step through the garden door to enjoy the expansive tiered deck, along with the shelter of a gorgeous gazebo. Overlook the fully fenced backyard, perfect for the pets and children to play. Entertain with ease with the flow of this interior floor plan into the outdoor lounging space. The main level is completed with the convenience of a 2-piece powder room. Upstairs you will find three generous bedrooms. The spacious primary bedroom features a beautiful picture window, large walk-in closet and a 3-piece bathroom. An ideal family zone with a 4-piece bathroom as an added bonus to this upper level. The basement is a blank canvas, awaiting your finishing touches. Laundry can be found on this lower level. Additional upgrades include a high efficiency furnace, direct vented 80 gallon 4500 watt hot water tank, window treatments, and Energy Star Alpha Star Series Argon Glass Windows. Pride of ownership and attention to detail is apparent in this beautiful home. Don't wait, add this lovely duplex to your list!
Location
Province AB
County Red Deer County
Zoning R5
Direction W
Rooms
Basement Full, Unfinished
Interior
Interior Features Open Floorplan, Pantry, See Remarks, Walk-In Closet(s)
Heating Forced Air
Cooling None
Flooring Carpet, Vinyl Plank
Appliance Dishwasher, Microwave, Refrigerator, Stove(s), Washer/Dryer
Laundry In Basement
Exterior
Garage Single Garage Attached
Garage Spaces 1.0
Garage Description Single Garage Attached
Fence Fenced
Community Features Fishing, Golf, Lake, Park, Playground, Schools Nearby, Shopping Nearby, Sidewalks, Street Lights, Walking/Bike Paths
Roof Type Asphalt Shingle
Porch Deck, Pergola, See Remarks
Lot Frontage 25.0
Total Parking Spaces 2
Building
Lot Description Back Yard, Lawn, Landscaped, Level
Foundation Poured Concrete
Architectural Style 2 Storey, Side by Side
Level or Stories Two
Structure Type Brick,Mixed,Vinyl Siding
Others
Restrictions None Known
Tax ID 84874011
Ownership Private
Read Less
Want to know what your home might be worth? Contact us for a FREE valuation!

Our team is ready to help you sell your home for the highest possible price ASAP






