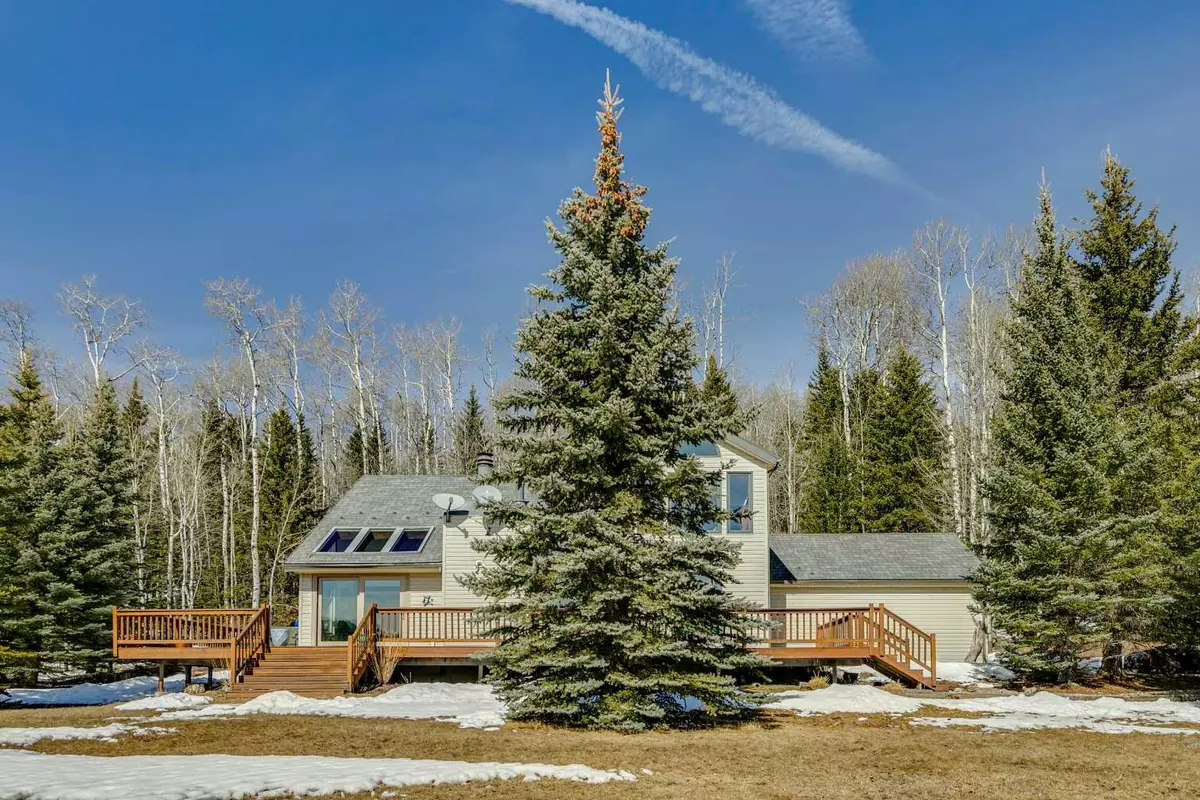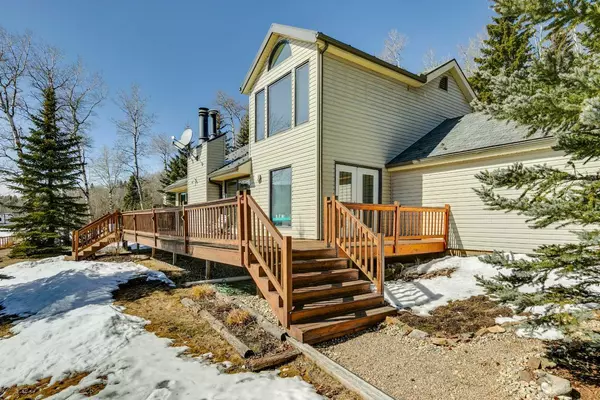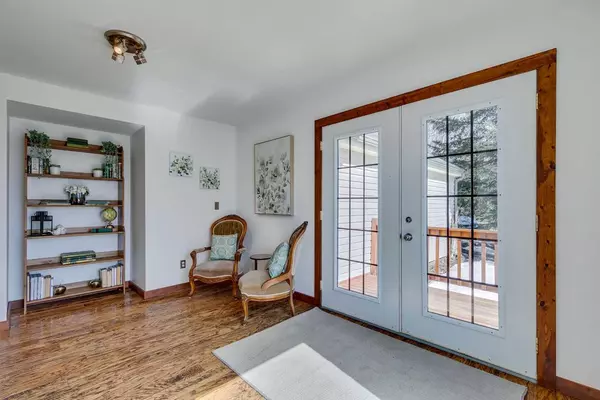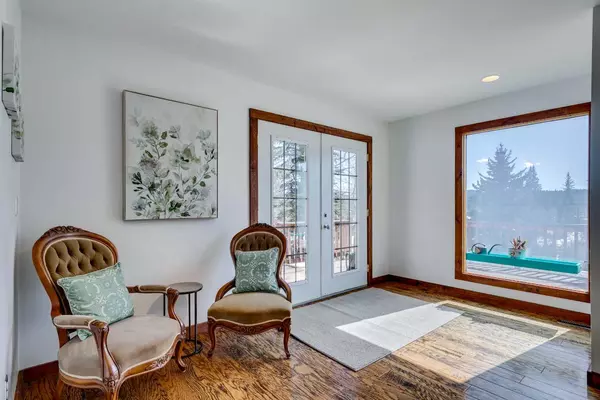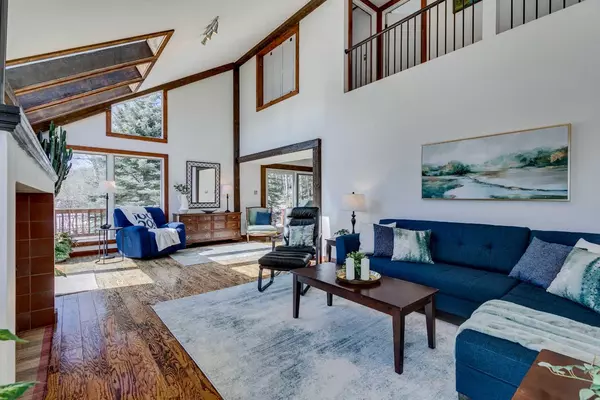$950,000
$989,000
3.9%For more information regarding the value of a property, please contact us for a free consultation.
38 Elk Willow RD Bragg Creek, AB T0L 0K0
3 Beds
3 Baths
1,731 SqFt
Key Details
Sold Price $950,000
Property Type Single Family Home
Sub Type Detached
Listing Status Sold
Purchase Type For Sale
Square Footage 1,731 sqft
Price per Sqft $548
MLS® Listing ID A2123499
Sold Date 05/03/24
Style 1 and Half Storey,Acreage with Residence
Bedrooms 3
Full Baths 2
Half Baths 1
Originating Board Calgary
Year Built 1981
Annual Tax Amount $3,266
Tax Year 2023
Lot Size 2.080 Acres
Acres 2.08
Property Description
Sunlight pours through the big windows of this modern 3-bedroom home perched on the hillside on a two-acre lot in Elk Valley Estates. A south-facing 1100-square-foot deck wraps around the house, ensuring year-round enjoyment of the outdoors. The windows and skylights overlook the 40-acre environmental reserve. The GREAT ROOM offers a vaulted ceiling that rises to the open landing on the second floor. Wood-burning fireplace and hardwood floors make the space cosy. Open Dining Area adjacent to the well-planned kitchen. A huge back entry leads to the attached double garage. Laundry is here too. Upstairs, you’ll find three bedrooms and two bathrooms. Undeveloped basement waiting for your inspiration. Added bonus: The school bus stops at the end of the road.
Location
Province AB
County Rocky View County
Zoning R-2
Direction S
Rooms
Basement Full, Unfinished
Interior
Interior Features Breakfast Bar, Central Vacuum, Pantry, Skylight(s), Storage, Vaulted Ceiling(s)
Heating Forced Air, Natural Gas
Cooling None
Flooring Hardwood, Tile
Fireplaces Number 1
Fireplaces Type Blower Fan, Brick Facing, Living Room, Wood Burning
Appliance Dishwasher, Gas Stove, Microwave, Range Hood, Refrigerator, Washer/Dryer
Laundry Main Level
Exterior
Garage Double Garage Attached, Garage Door Opener
Garage Spaces 2.0
Garage Description Double Garage Attached, Garage Door Opener
Fence Partial
Community Features None
Roof Type Metal
Porch Deck
Exposure S,W
Building
Lot Description Backs on to Park/Green Space, Gentle Sloping, Private, Secluded, Views, Wooded
Foundation Poured Concrete
Sewer Other
Water Other
Architectural Style 1 and Half Storey, Acreage with Residence
Level or Stories One and One Half
Structure Type Vinyl Siding,Wood Frame
Others
Restrictions Development Restriction
Tax ID 84022373
Ownership Private
Read Less
Want to know what your home might be worth? Contact us for a FREE valuation!

Our team is ready to help you sell your home for the highest possible price ASAP


