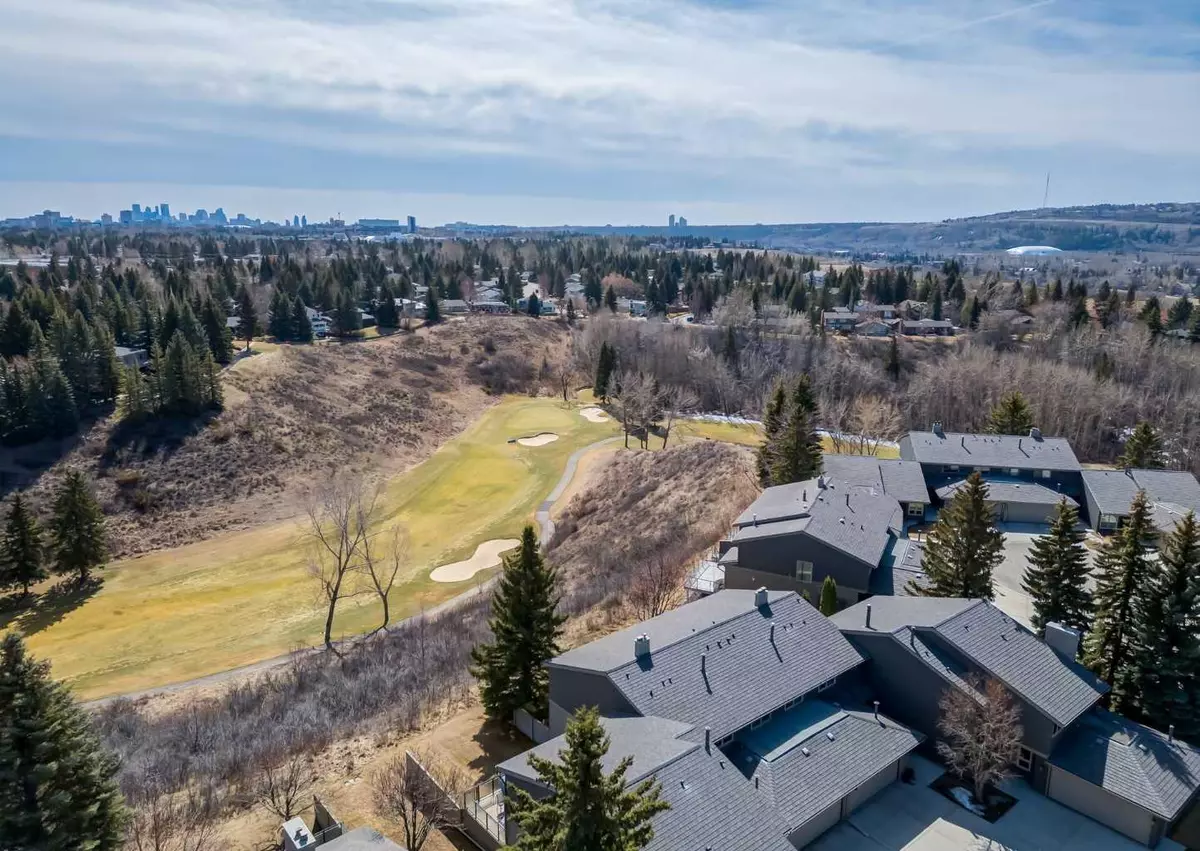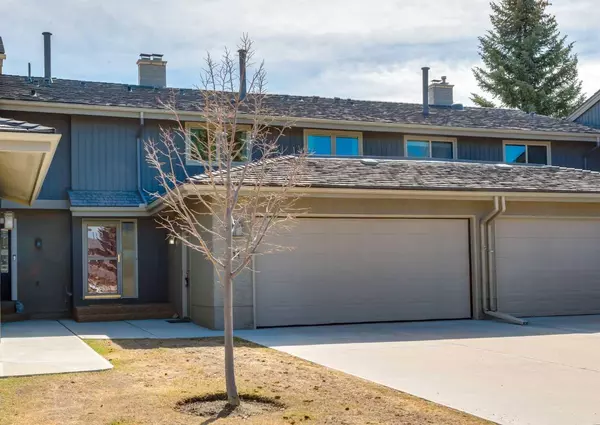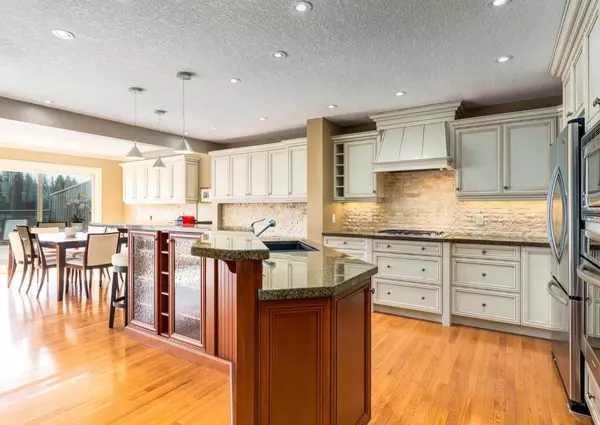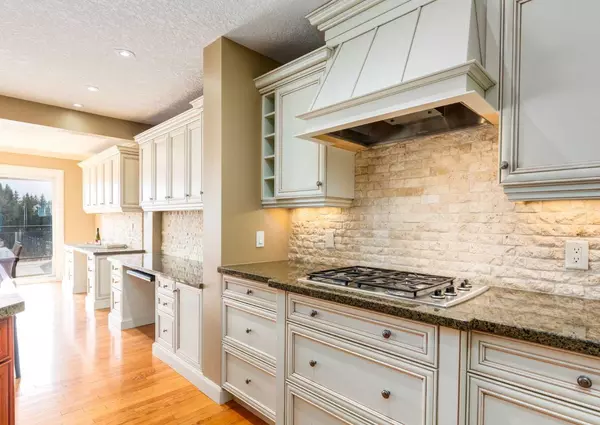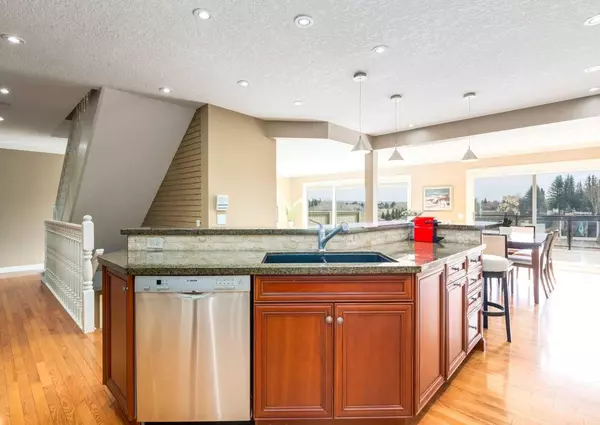$898,750
$925,000
2.8%For more information regarding the value of a property, please contact us for a free consultation.
1901 Varsity Estates DR NW #11 Calgary, AB T3B 4T7
3 Beds
4 Baths
2,169 SqFt
Key Details
Sold Price $898,750
Property Type Townhouse
Sub Type Row/Townhouse
Listing Status Sold
Purchase Type For Sale
Square Footage 2,169 sqft
Price per Sqft $414
Subdivision Varsity
MLS® Listing ID A2123281
Sold Date 05/03/24
Style 2 Storey
Bedrooms 3
Full Baths 3
Half Baths 1
Condo Fees $613
Originating Board Calgary
Year Built 1977
Annual Tax Amount $4,196
Tax Year 2023
Property Description
Perched majestically on the ridge overlooking the 3rd hole at the picturesque Silver Springs Golf Course with cascading valley views, this stunning home blends luxury living amidst natural beauty. Upon entering, you are greeted by an abundance of natural light streaming through expansive windows, illuminating the elegant upgrades and classic design elements that define this remarkable home. The open, airy concept seamlessly combines modern décor with timeless sophistication, creating a harmonious living space that exudes warmth and style. The main level features hardwood flooring, an inviting island kitchen with granite countertops, and a spacious sunken living room. The slate tiled fireplace provides a cozy focal point, while a patio door off the dining area opens onto the deck, perfect for outdoor entertaining against the backdrop of panoramic views. The powder room and mud room off the oversized heated garage complete the main level. Upstairs, you'll find three bedrooms, including a grand master suite complete with a separate sitting area, a luxurious four-piece ensuite with heated tile floor and glass shower, and a walk-in closet with built ins for storage. The upper level also boasts a beautifully renovated bathroom with heated travertine tile floor, adding to the home's impeccable attention to detail. Downstairs, the fully developed basement offers additional living space with a family room showcasing a wet bar, full bathroom, den/office, and laundry/utility room with ample storage, providing versatility for all lifestyle needs. Residents of this exclusive complex enjoy access to a range of amenities, including a recreational center, indoor pool, hot tub, exercise room, party room, and tennis court, ensuring endless opportunities for relaxation and recreation. Conveniently located close to Market Mall, two hospitals, the University of Calgary, schools, parks, and an array of amenities, this property offers the perfect balance of natural tranquility and urban convenience. Don't miss this extraordinary opportunity to own a piece of paradise in one of NW Calgary's most coveted communities. Click on media for the video and schedule a private viewing today and experience this unique property firsthand!
Location
Province AB
County Calgary
Area Cal Zone Nw
Zoning M-CG d19
Direction W
Rooms
Basement Finished, Full
Interior
Interior Features Bar, Granite Counters, Kitchen Island, See Remarks
Heating Forced Air
Cooling None
Flooring Carpet, Hardwood, Tile
Fireplaces Number 1
Fireplaces Type Brick Facing, Wood Burning
Appliance Built-In Oven, Dishwasher, Gas Cooktop, Microwave, Refrigerator, Washer/Dryer, Water Softener, Window Coverings
Laundry Lower Level
Exterior
Garage Double Garage Attached, Heated Garage, Oversized
Garage Spaces 2.0
Garage Description Double Garage Attached, Heated Garage, Oversized
Fence Partial
Community Features Golf, Park, Playground, Schools Nearby, Shopping Nearby
Amenities Available Clubhouse, Fitness Center, Indoor Pool, Party Room, Racquet Courts, Recreation Room, Visitor Parking
Roof Type See Remarks
Porch Deck, See Remarks
Total Parking Spaces 4
Building
Lot Description Backs on to Park/Green Space, No Neighbours Behind, Landscaped, On Golf Course
Foundation Poured Concrete
Architectural Style 2 Storey
Level or Stories Two
Structure Type Stucco,Wood Frame,Wood Siding
Others
HOA Fee Include Caretaker,Common Area Maintenance,Insurance,Professional Management,Sewer,Snow Removal
Restrictions Pet Restrictions or Board approval Required
Tax ID 82929343
Ownership Private
Pets Description Restrictions
Read Less
Want to know what your home might be worth? Contact us for a FREE valuation!

Our team is ready to help you sell your home for the highest possible price ASAP


