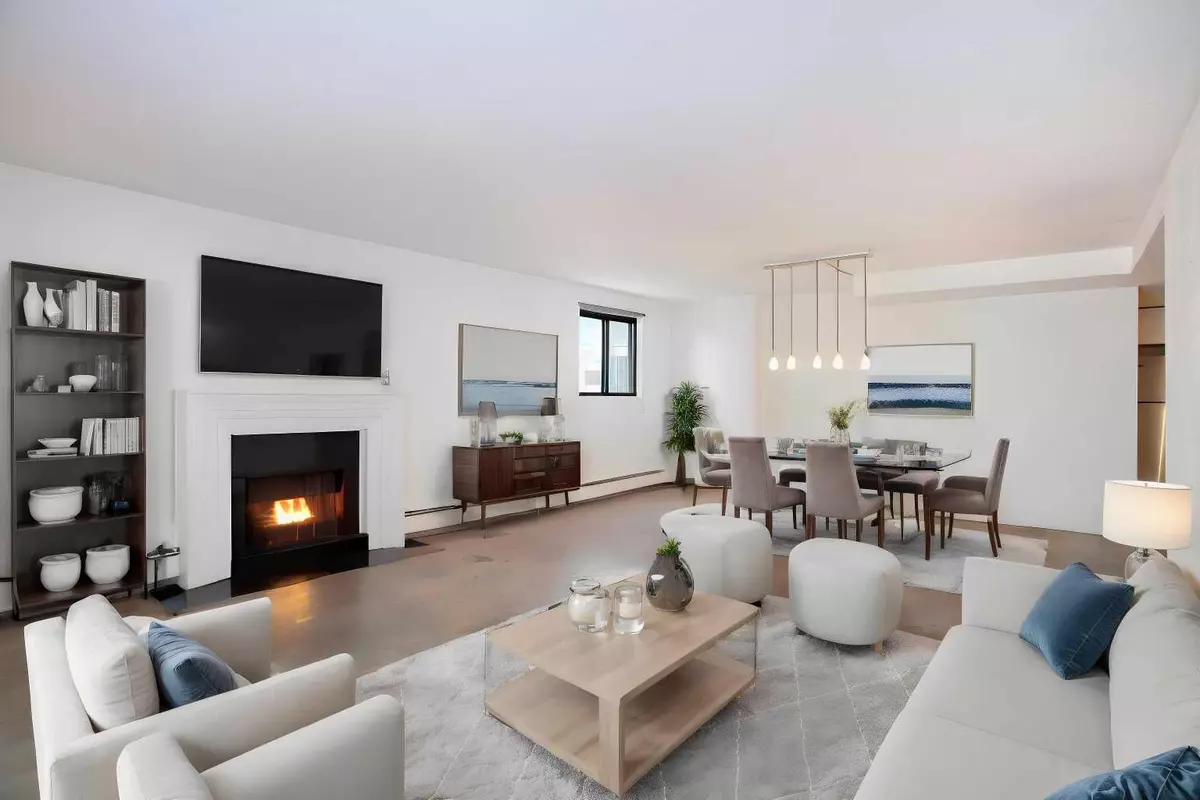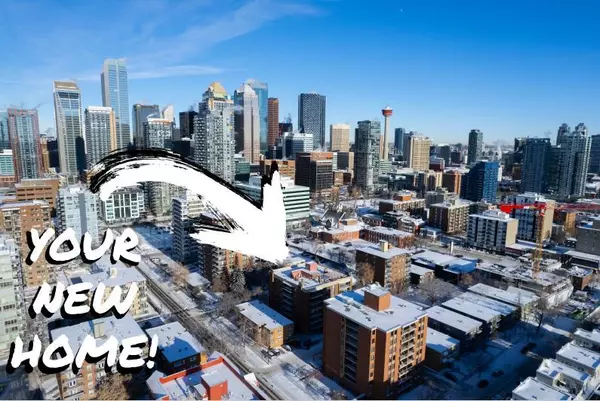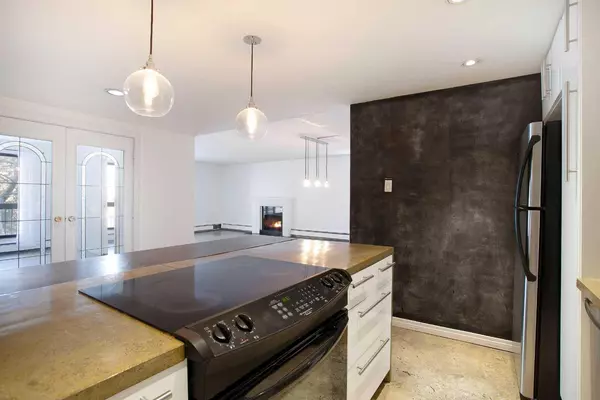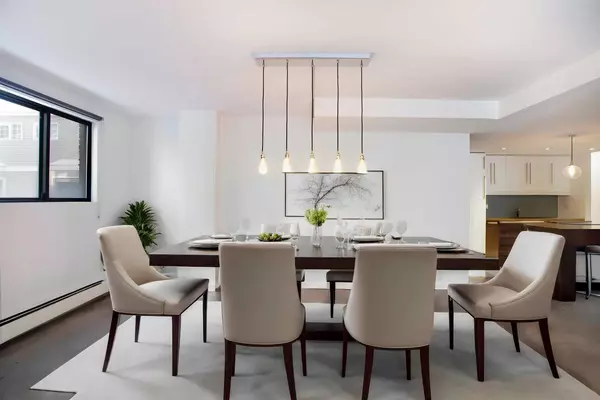$325,000
$345,000
5.8%For more information regarding the value of a property, please contact us for a free consultation.
537 14 AVE SW #202 Calgary, AB T2R 0M7
2 Beds
2 Baths
1,437 SqFt
Key Details
Sold Price $325,000
Property Type Condo
Sub Type Apartment
Listing Status Sold
Purchase Type For Sale
Square Footage 1,437 sqft
Price per Sqft $226
Subdivision Beltline
MLS® Listing ID A2099745
Sold Date 05/03/24
Style Apartment
Bedrooms 2
Full Baths 2
Condo Fees $1,126/mo
Originating Board Calgary
Year Built 1979
Annual Tax Amount $2,293
Tax Year 2023
Property Description
Welcome to your new home in the heart of the Beltline. This bright 2 bed + den 2 bath offers a spacious and thoughtfully designed living space spanning 1437 SQFT! Its ideal location boasts convenience and accessibility to the best of city living. The kitchen is a culinary delight with its contemporary finishes and sizeable island, perfect for entertaining friends and family. The layout is designed for comfort and functionality, with a huge open-concept living area complemented by a gas fireplace. The third bedroom offers access to the balcony through a glass patio door and is ideal for a media room, office, or study area providing flexibility for your lifestyle. Ample storage space throughout ensures an organized and clutter-free living environment. Enjoy the fresh air on two balconies and elevate your living experience with a rooftop deck offering 365-degree views of the city! Complete with in-suite laundry and a secure underground parking space, this unit really is the complete package! With proximity to 17th Avenue, 4th Street and the commercial core you are walkable to grocery stores, malls, recreation centres, restaurants, coffee shops, doctor’s offices, green spaces and more. Don't miss your opportunity to call this stylish downtown retreat home!
Location
Province AB
County Calgary
Area Cal Zone Cc
Zoning CC-MH
Direction N
Interior
Interior Features Built-in Features, Kitchen Island, See Remarks, Soaking Tub, Storage
Heating Baseboard
Cooling None
Flooring Concrete
Fireplaces Number 1
Fireplaces Type Gas
Appliance Dishwasher, Electric Stove, Freezer, Refrigerator, Washer/Dryer
Laundry In Unit
Exterior
Garage Assigned, Underground
Garage Description Assigned, Underground
Community Features Park, Playground, Schools Nearby, Shopping Nearby
Amenities Available Elevator(s), Parking
Porch Balcony(s)
Exposure E,N
Total Parking Spaces 1
Building
Story 7
Architectural Style Apartment
Level or Stories Single Level Unit
Structure Type Brick
Others
HOA Fee Include Heat,Insurance,Professional Management,Reserve Fund Contributions,Sewer,Snow Removal,Trash,Water
Restrictions Pet Restrictions or Board approval Required
Tax ID 83209175
Ownership Private
Pets Description Restrictions
Read Less
Want to know what your home might be worth? Contact us for a FREE valuation!

Our team is ready to help you sell your home for the highest possible price ASAP






