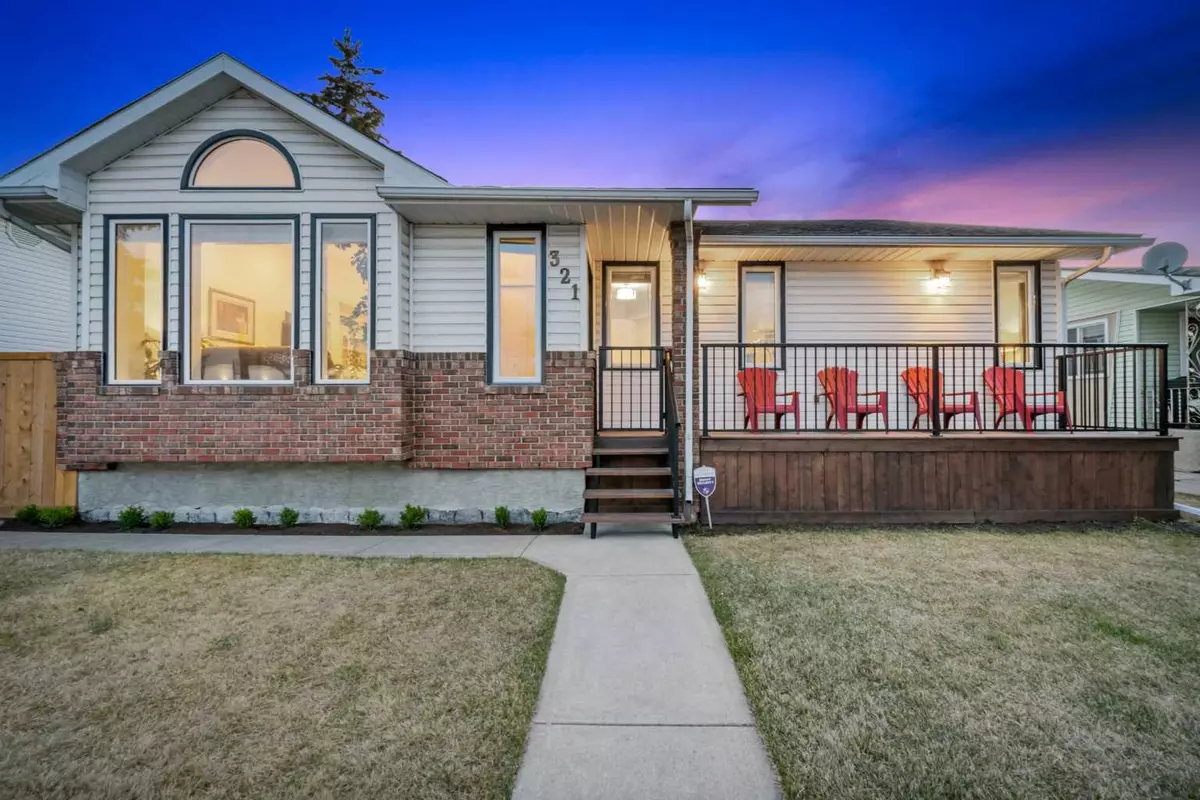$715,000
$719,900
0.7%For more information regarding the value of a property, please contact us for a free consultation.
321 Main ST N Airdrie, AB T4B 2A2
5 Beds
3 Baths
1,637 SqFt
Key Details
Sold Price $715,000
Property Type Single Family Home
Sub Type Detached
Listing Status Sold
Purchase Type For Sale
Square Footage 1,637 sqft
Price per Sqft $436
Subdivision Old Town
MLS® Listing ID A2126251
Sold Date 05/03/24
Style Bungalow
Bedrooms 5
Full Baths 3
Originating Board Calgary
Year Built 1990
Annual Tax Amount $3,750
Tax Year 2023
Lot Size 7,502 Sqft
Acres 0.17
Property Description
Outdoor enthusiasts will adore this fully renovated, oversized bungalow, perfect for a summer of entertaining on the expansive two-tiered cedar deck. The property boasts meticulous landscaping, complete with new cedar planters, a pergola, and a 6 ft privacy fence, all enhanced by an efficient irrigation system in the backyard. A delightful dog run with dog door access on the side of the home ensures your furry friends are as comfortable as you are. The luminous kitchen features all-new cabinets, stainless steel appliances, and granite countertops. The master bedroom is a serene retreat with multiple triple-pane windows, a chic shiplap feature wall, a walk-in closet, and a 3-piece ensuite bathroom equipped with a luxurious rainfall shower. All four upstairs bedrooms offer cozy new carpeting, while durable luxury vinyl plank flooring extends throughout the main living areas. Adding to the convenience, the main level also features a dedicated laundry room and a 4-piece bathroom. Conveniently located within a 10-minute walk of various schools, this home is ideal for families. The basement is a fan favourite, divided into two separate living areas, each with approximately 750 sq ft and multiple windows, presenting endless possibilities. One side features a 3/4 bath, a lounge area, and an additional bedroom currently used for spa services—ideal for entrepreneurs. The other side serves as the ultimate "man den," ready to house a pool table beneath the billiards light. Comprehensive mechanical room upgrades include new PEX water lines, a new furnace, new hot water tank, and air conditioning. Completing this exceptional home is an oversized double car garage, providing ample space for vehicles and storage.
Location
Province AB
County Airdrie
Zoning R1
Direction E
Rooms
Basement Finished, Full
Interior
Interior Features Breakfast Bar, Ceiling Fan(s), Central Vacuum, Vinyl Windows, Wet Bar
Heating Forced Air, Natural Gas
Cooling Central Air
Flooring Carpet, Tile, Vinyl
Fireplaces Number 1
Fireplaces Type Dining Room, Electric
Appliance Dishwasher, Dryer, Electric Range, Microwave Hood Fan, Refrigerator, Washer
Laundry Laundry Room, Main Level
Exterior
Garage Double Garage Attached, Garage Door Opener, Garage Faces Rear, Parking Pad, Paved
Garage Spaces 2.0
Garage Description Double Garage Attached, Garage Door Opener, Garage Faces Rear, Parking Pad, Paved
Fence Fenced
Community Features Park, Playground, Schools Nearby, Shopping Nearby, Sidewalks, Street Lights
Roof Type Asphalt Shingle
Porch Front Porch, Pergola
Lot Frontage 60.0
Total Parking Spaces 5
Building
Lot Description Back Lane, Back Yard, Dog Run Fenced In, Front Yard, Lawn, Garden, Landscaped, Underground Sprinklers, Rectangular Lot
Foundation Poured Concrete
Architectural Style Bungalow
Level or Stories One
Structure Type Brick,Vinyl Siding,Wood Frame
Others
Restrictions None Known
Tax ID 84596902
Ownership Private
Read Less
Want to know what your home might be worth? Contact us for a FREE valuation!

Our team is ready to help you sell your home for the highest possible price ASAP






