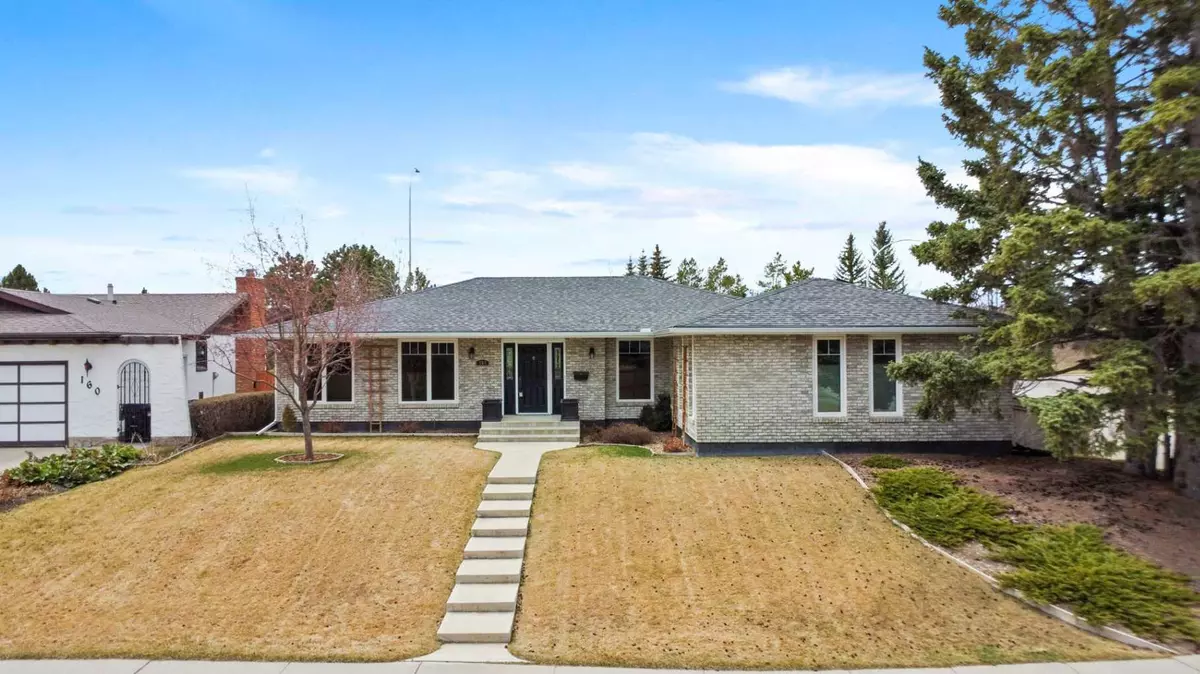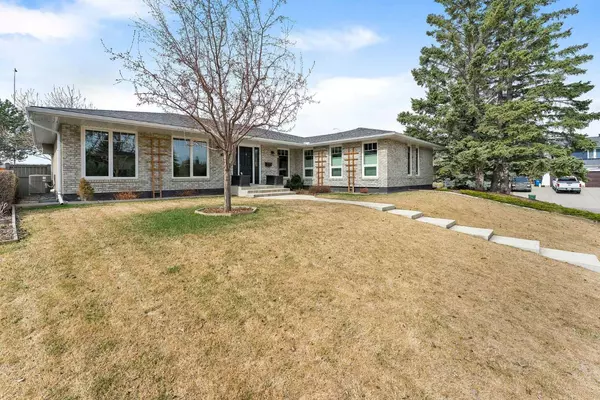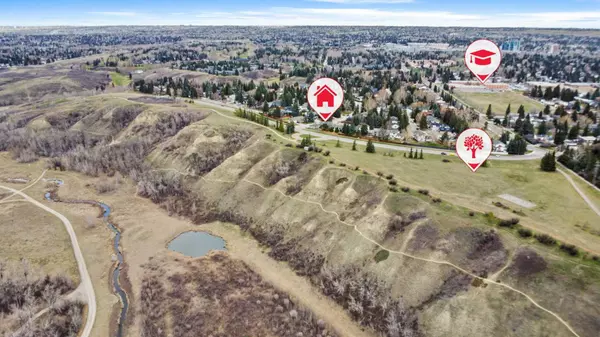$1,650,000
$1,649,900
For more information regarding the value of a property, please contact us for a free consultation.
164 Varsity CRES NW Calgary, AB T3B 2Z4
3 Beds
4 Baths
2,180 SqFt
Key Details
Sold Price $1,650,000
Property Type Single Family Home
Sub Type Detached
Listing Status Sold
Purchase Type For Sale
Square Footage 2,180 sqft
Price per Sqft $756
Subdivision Varsity
MLS® Listing ID A2126904
Sold Date 05/02/24
Style Bungalow
Bedrooms 3
Full Baths 3
Half Baths 1
Originating Board Calgary
Year Built 1972
Annual Tax Amount $8,017
Tax Year 2023
Lot Size 10,171 Sqft
Acres 0.23
Property Description
Welcome to one of the largest, well cared for bungalows in Varsity Estates! This superbly located home is steps to Bowmont Park and a short walk to the river and went through a complete renovation in 2011. This includes spray foam insulation throughout, triple pane windows, and many other high efficiency upgrades (renovation summary in attachments). The original attached garage was converted into livable space to grow the main level to over 2,150 sq ft. A spacious main floor boasts hardwood/tile floors throughout. The front den could be a 2nd bedroom. Large living room includes a gas fireplace (tiled/mantle) & views south of Bowmont Parkwith with views of the yard (77ft wide lot). A grand island with granite counter tops anchors the open kitchen and highlights the maple cabinets, and SS appliances. A back entryway leads to the yard with concrete patio and Gazebo sitting area. The large primary bedroom (formerly attached garage) will accommodate many large pieces of furniture. The 5 piece ensuite has dual sinks, consistent cabinetry and granite counter tops plus a large walk in closet; suitable for many adults. The basement has 4 egress windows providing ample light to the lower level. Enjoy a spacious recreation area for movies or games and fitness or whatever suits your fancy. The 2 very large bedrooms are great for teenagers and each have their own 4 piece bathrooms. South facing backyard includes a large concrete patio with BBQ area + a Gazebo with sitting area on the west side (very private). Professionally landscaped backyard with beautiful gardens. A detached triple garage (36ft x 22ft) is heated with built in cabinetry; a buyers dream. Backyard has expansive views of Bowmont Park which has pathways and ravines only steps away; also superb to walk dogs. Property is within walking distance of Market mall and many schools in the area. Great to raise a family in!
Location
Province AB
County Calgary
Area Cal Zone Nw
Zoning R-C1
Direction N
Rooms
Basement Finished, Full
Interior
Interior Features Central Vacuum, Crown Molding, Granite Counters, Kitchen Island, No Smoking Home, Open Floorplan, Pantry
Heating Forced Air, Natural Gas
Cooling Central Air
Flooring Carpet, Ceramic Tile, Hardwood
Fireplaces Number 1
Fireplaces Type Family Room, Gas, See Remarks, Tile
Appliance Central Air Conditioner, Dishwasher, Double Oven, Dryer, Garage Control(s), Induction Cooktop, Microwave, Refrigerator, Washer, Window Coverings
Laundry Main Level
Exterior
Garage Driveway, Heated Garage, Insulated, Oversized, Triple Garage Detached
Garage Spaces 3.0
Garage Description Driveway, Heated Garage, Insulated, Oversized, Triple Garage Detached
Fence Fenced
Community Features Park, Playground, Schools Nearby, Shopping Nearby, Walking/Bike Paths
Roof Type Asphalt Shingle
Porch Patio, Pergola
Lot Frontage 78.0
Total Parking Spaces 6
Building
Lot Description Back Yard, Corner Lot, Gazebo, Landscaped, Underground Sprinklers, Rectangular Lot, Views
Foundation Poured Concrete
Architectural Style Bungalow
Level or Stories One
Structure Type Brick,Stucco,Wood Frame
Others
Restrictions None Known
Tax ID 82745179
Ownership Private
Read Less
Want to know what your home might be worth? Contact us for a FREE valuation!

Our team is ready to help you sell your home for the highest possible price ASAP






