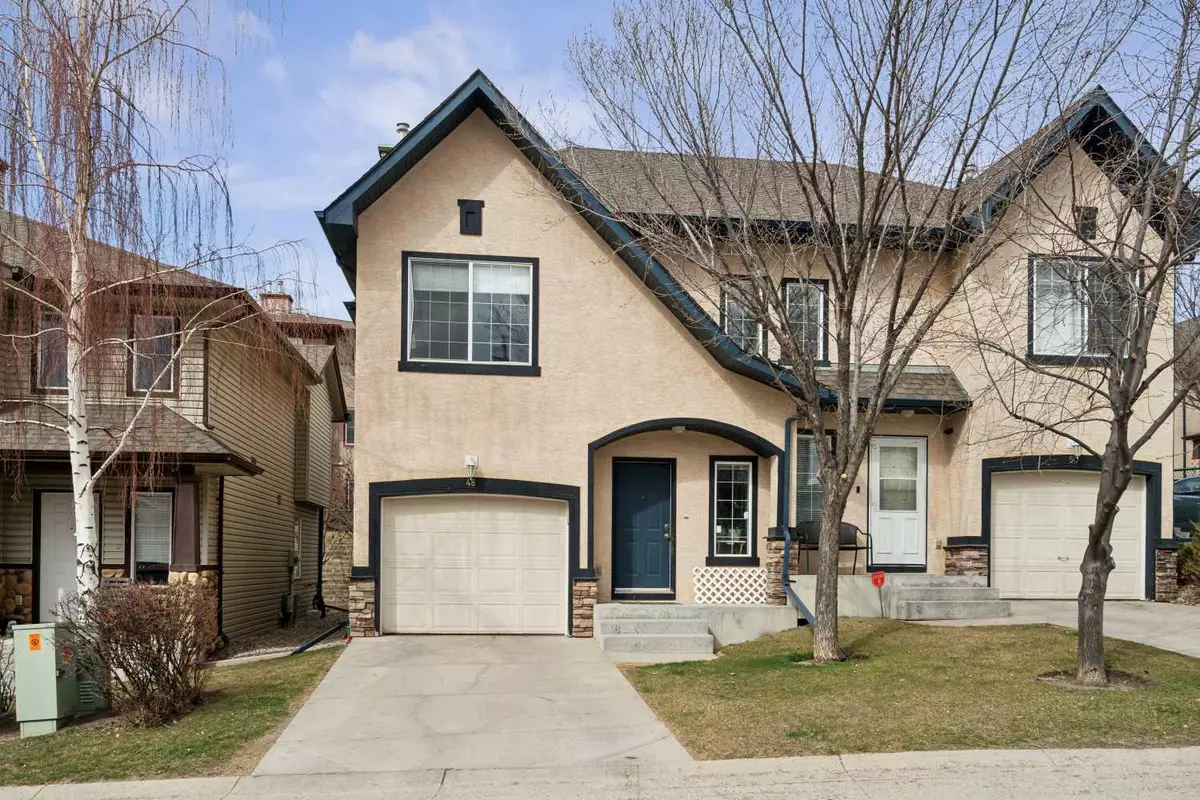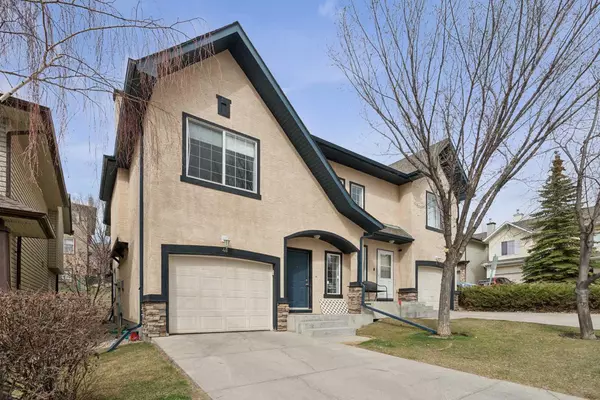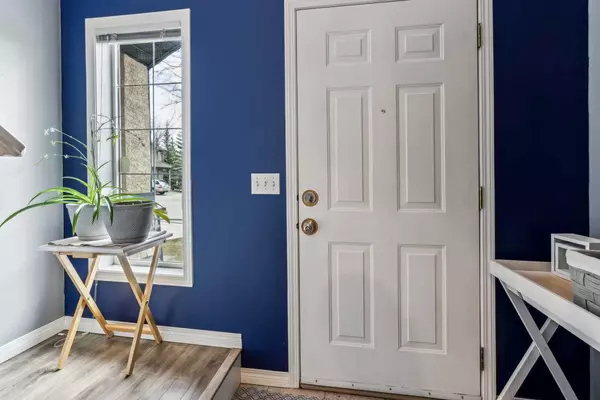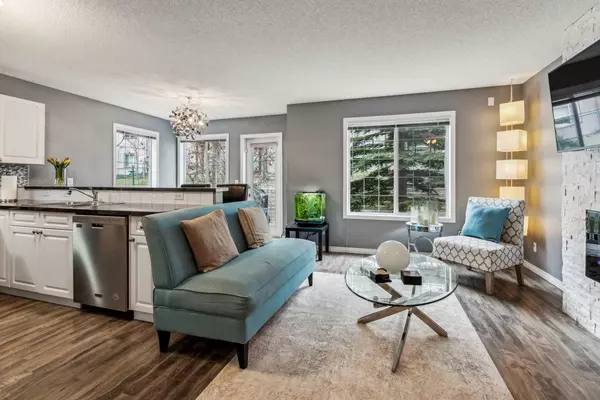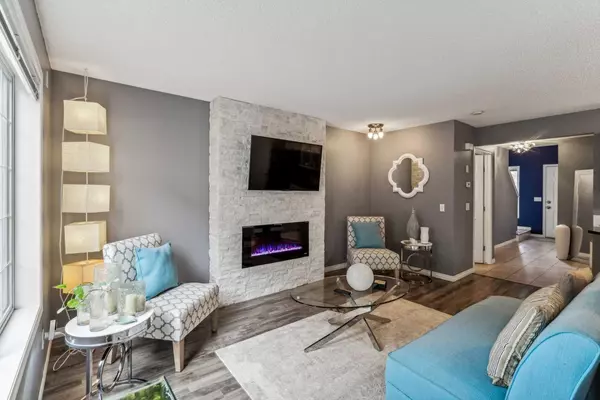$490,000
$479,900
2.1%For more information regarding the value of a property, please contact us for a free consultation.
48 Hidden Creek Rise NW Calgary, AB T3A 6L5
3 Beds
3 Baths
1,383 SqFt
Key Details
Sold Price $490,000
Property Type Single Family Home
Sub Type Semi Detached (Half Duplex)
Listing Status Sold
Purchase Type For Sale
Square Footage 1,383 sqft
Price per Sqft $354
Subdivision Hidden Valley
MLS® Listing ID A2123564
Sold Date 05/02/24
Style 2 Storey,Side by Side
Bedrooms 3
Full Baths 2
Half Baths 1
Condo Fees $338
Originating Board Calgary
Year Built 2002
Annual Tax Amount $1,968
Tax Year 2023
Lot Size 2,185 Sqft
Acres 0.05
Property Description
Welcome to this charming, bright, 3 bedroom townhome in the desirable community of Hidden Valley, close to parks, bike paths, schools, shopping & convenient to main traffic corridors.. A tiled foyer leads to an open design great room with the kitchen featuring a corner pantry, eating bar, plenty of counter space & cabinets plus newer(2020) gas stove & dishwasher. The sitting area has an attractive feature wall with electric fireplace & a view to the treed west back yard. The adjacent eating nook has a garden door opening to the inviting deck, perfect for your summer enjoyment. The main floor has a 2 piece powder room & entrance to the attached garage. The upper floor contains 3 bedrooms, a 4 piece main bath & central bonus area perfect for computer work station. The primary bedroom has a walk-in closet & 4 piece ensuite bath. There is easy to care for laminate flooring throughout. The lower level has the laundry area & is ready for your finishing touches. You will be impressed with this immaculately kept home !
Location
Province AB
County Calgary
Area Cal Zone N
Zoning M-C1 d75
Direction S
Rooms
Basement Full, Unfinished
Interior
Interior Features Breakfast Bar
Heating Forced Air, Natural Gas
Cooling None
Flooring Laminate, Linoleum, Tile
Fireplaces Number 1
Fireplaces Type Electric
Appliance Dishwasher, Garage Control(s), Gas Range, Refrigerator, Window Coverings
Laundry In Basement
Exterior
Garage Single Garage Attached
Garage Spaces 1.0
Garage Description Single Garage Attached
Fence None
Community Features Park, Playground, Schools Nearby, Sidewalks, Street Lights, Walking/Bike Paths
Amenities Available Parking, Snow Removal, Visitor Parking
Roof Type Asphalt Shingle
Porch Deck
Lot Frontage 25.33
Total Parking Spaces 2
Building
Lot Description Back Yard, Cul-De-Sac, Front Yard, Lawn, Landscaped, Treed
Foundation Poured Concrete
Architectural Style 2 Storey, Side by Side
Level or Stories Two
Structure Type Stucco
Others
HOA Fee Include Common Area Maintenance,Insurance,Professional Management,Reserve Fund Contributions,Snow Removal
Restrictions Pet Restrictions or Board approval Required,Restrictive Covenant,Utility Right Of Way
Tax ID 82974939
Ownership Private
Pets Description Restrictions
Read Less
Want to know what your home might be worth? Contact us for a FREE valuation!

Our team is ready to help you sell your home for the highest possible price ASAP


