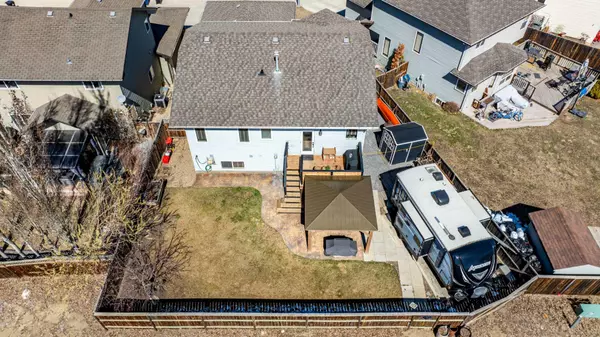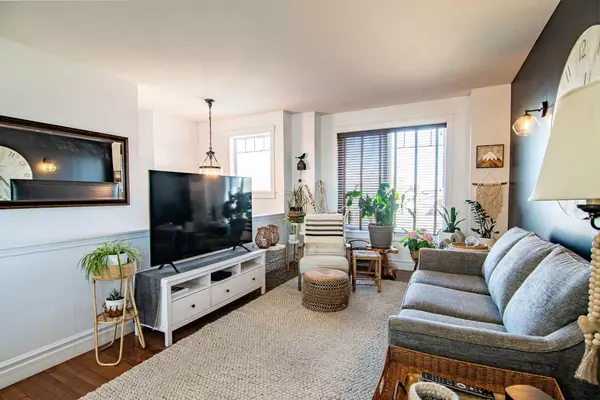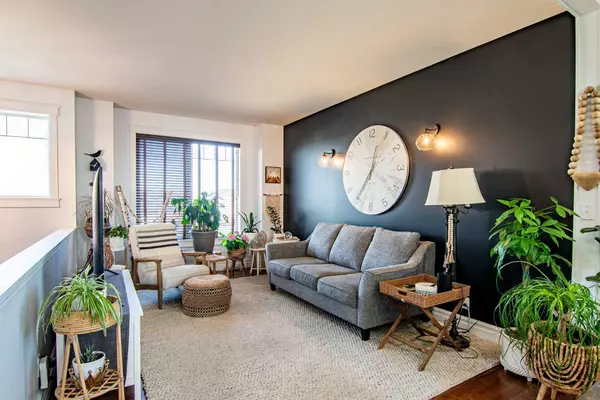$405,000
$400,000
1.3%For more information regarding the value of a property, please contact us for a free consultation.
34 Sparrow Close Blackfalds, AB T4M 0K6
3 Beds
2 Baths
1,178 SqFt
Key Details
Sold Price $405,000
Property Type Single Family Home
Sub Type Detached
Listing Status Sold
Purchase Type For Sale
Square Footage 1,178 sqft
Price per Sqft $343
Subdivision Harvest Meadows
MLS® Listing ID A2124531
Sold Date 05/01/24
Style Bi-Level
Bedrooms 3
Full Baths 2
Originating Board Central Alberta
Year Built 2006
Annual Tax Amount $3,429
Tax Year 2023
Lot Size 6,027 Sqft
Acres 0.14
Property Description
~ Original Owners ~ Welcome to this tastefully designed Bi-Level in a quiet close featuring an open concept main floor, oversized double attached garage PLUS a large backyard with RV parking or room for a second future garage! Fresh paint throughout, beautiful hardwood and tile floors (no carpet!), and additional touches throughout that you're sure to love. The cozy living room features an abundance of natural light, upgraded light fixtures, custom blinds and is open to the dining and kitchen perfect for entertaining guests! The functional kitchen offers tons of storage with a pantry with B/I shelving and a centre island with an upgraded butcher block countertop. The dining room is accompanied by a charming shiplap feature wall and electric fireplace! The primary bedroom is fully equipped with a walk-in closet and 4pc ensuite! There are two more bedrooms and a 4pc bathroom completing the main floor ~ a fantastic family layout! The basement is undeveloped but offers the potential for 2 more bedrooms, a bathroom and a large family room! The backyard is sure to impress with an ungraded deck with improved privacy, lower stamped patio and a future garage pad or RV parking! The property is fully fenced and has more than enough room for a trompoline or kids play-set! Additional upgrades & features include: central vacuum, upgraded HWT (40 gallon 8 yrs ago), modern casings, oversized front driveway and more! 34 Sparrow Close is a must see!
Location
Province AB
County Lacombe County
Zoning R1M
Direction N
Rooms
Basement Full, Unfinished
Interior
Interior Features Ceiling Fan(s), Central Vacuum, Laminate Counters, Open Floorplan, Pantry, See Remarks, Vinyl Windows, Walk-In Closet(s), Wood Counters
Heating Forced Air
Cooling None
Flooring Ceramic Tile, Hardwood
Fireplaces Number 1
Fireplaces Type Dining Room, Electric
Appliance Built-In Refrigerator, Dishwasher, Electric Stove, Garage Control(s), Microwave, Washer/Dryer, Window Coverings
Laundry In Basement
Exterior
Garage Alley Access, Concrete Driveway, Double Garage Attached, Garage Door Opener, Garage Faces Front, Insulated, Oversized, RV Access/Parking
Garage Spaces 2.0
Garage Description Alley Access, Concrete Driveway, Double Garage Attached, Garage Door Opener, Garage Faces Front, Insulated, Oversized, RV Access/Parking
Fence Fenced
Community Features Park
Roof Type Shingle
Porch Deck, Patio
Lot Frontage 40.0
Total Parking Spaces 2
Building
Lot Description Back Yard, City Lot, Landscaped, Pie Shaped Lot
Foundation Poured Concrete
Architectural Style Bi-Level
Level or Stories Bi-Level
Structure Type Vinyl Siding
Others
Restrictions None Known
Tax ID 83853617
Ownership Private
Read Less
Want to know what your home might be worth? Contact us for a FREE valuation!

Our team is ready to help you sell your home for the highest possible price ASAP






