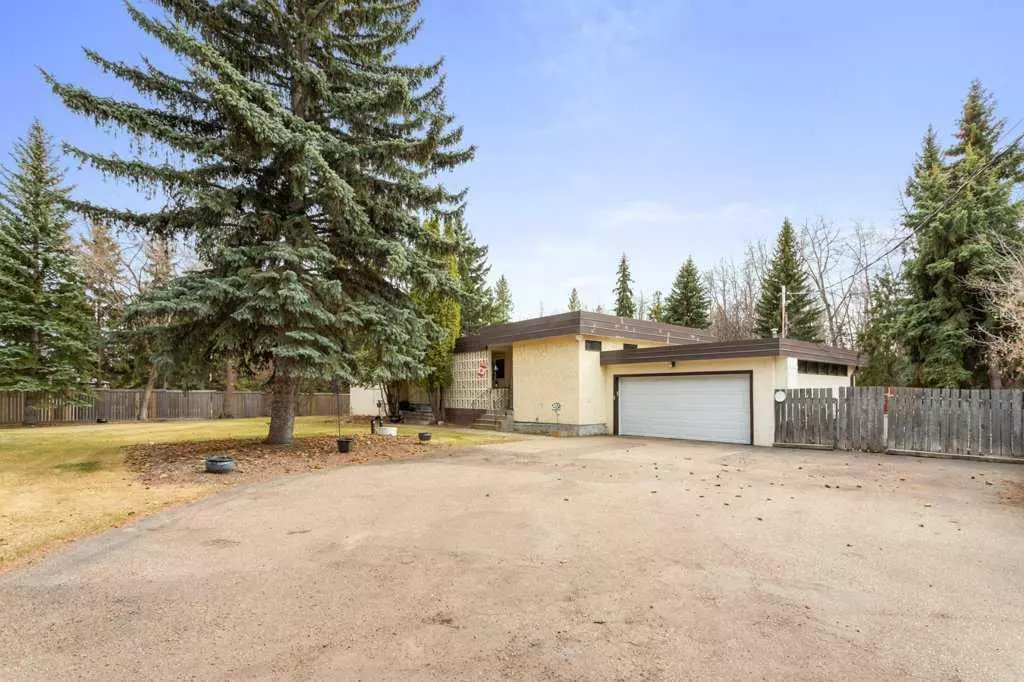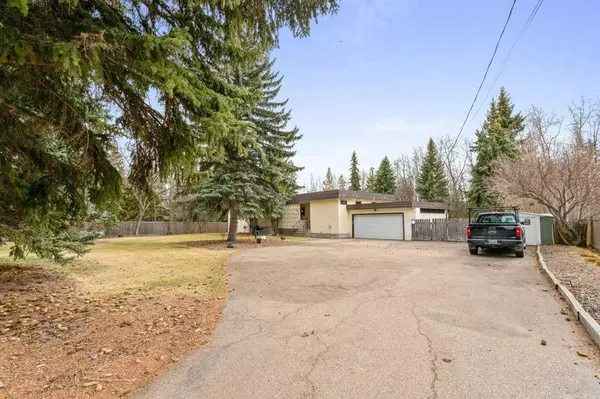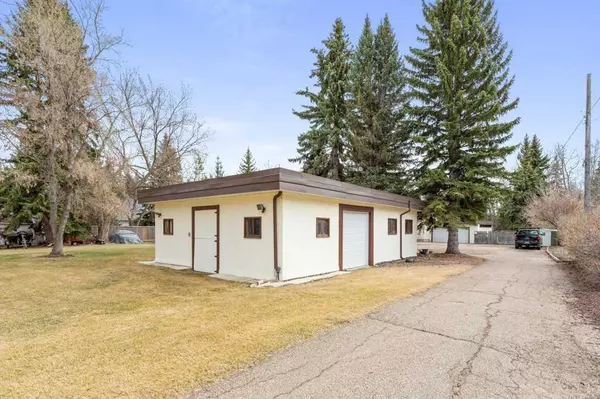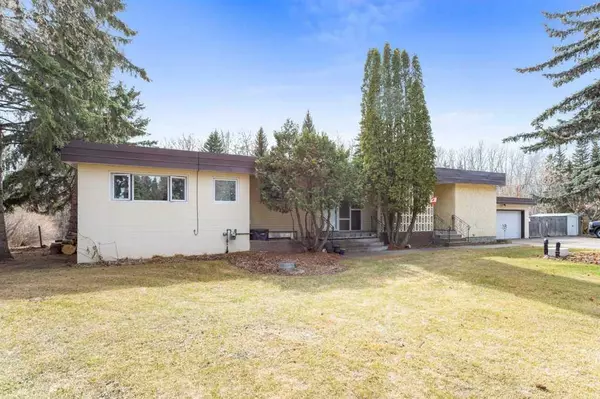$671,000
$675,000
0.6%For more information regarding the value of a property, please contact us for a free consultation.
115 Grandisle RD NW Edmonton, AB T6M 2P1
4 Beds
4 Baths
2,150 SqFt
Key Details
Sold Price $671,000
Property Type Single Family Home
Sub Type Detached
Listing Status Sold
Purchase Type For Sale
Square Footage 2,150 sqft
Price per Sqft $312
MLS® Listing ID A2125617
Sold Date 05/01/24
Style Acreage with Residence,Bungalow
Bedrooms 4
Full Baths 3
Half Baths 1
Originating Board Central Alberta
Year Built 1962
Annual Tax Amount $7,232
Tax Year 2023
Lot Size 1.466 Acres
Acres 1.47
Property Description
ACREAGE WITHIN EDMONTON CITY LIMITS! Home is situated on 1.47 acres backing onto a treed ravine. Home is concrete w/ large living/dining area facing a wall of windows to the south overlooking the ravine - it is paradise! Living room has wood burning insert that radiates heat on chilly evenings. Kitchen has solid oak cupboards & small eating bar. Master features 2pce ensuite & lots of closet space. There is also a 2nd bedroom & 3pce bath w/ jetted tub. Sunroom was added that joins the garage to the home. There is a 3pce bath & laundry facility at this end of the home which is convenient when coming in from the garage or hot tub area. Basement is fully finished w/ 2 bedrooms, family room w/ 2nd fireplace & 3pce bath. Upgrades include roof (2013), hotwater tank furnace and A/C (2015). Boiler for infloor heating of sunroom replaced 2015 and boiler and thermostat controls were upgraded (2023). Newer triple pane windows throughout. Separage 26x40 heated shop. Cistern tank/5000 gal. Septic/tank and field. Minutes to A. Henday & shopping!
Location
Province AB
County Edmonton
Zoning RR
Direction N
Rooms
Basement Finished, Full
Interior
Interior Features Breakfast Bar, Jetted Tub, No Smoking Home, See Remarks
Heating Forced Air, Natural Gas, See Remarks
Cooling Central Air
Flooring Ceramic Tile, Laminate
Fireplaces Number 2
Fireplaces Type Family Room, Insert, Living Room, Wood Burning
Appliance Dishwasher, Dryer, Freezer, Garage Control(s), Gas Stove, Refrigerator, Washer
Laundry Main Level
Exterior
Garage Double Garage Attached, Insulated
Garage Spaces 2.0
Garage Description Double Garage Attached, Insulated
Fence None
Community Features Schools Nearby, Shopping Nearby
Utilities Available Natural Gas Paid, Electricity Paid For, Heating Paid For, Phone Paid For, Water Paid For
Roof Type Flat
Porch Deck, See Remarks
Total Parking Spaces 6
Building
Lot Description Fruit Trees/Shrub(s), Landscaped, See Remarks
Building Description Concrete,Stucco, 26'x40' heated shop
Foundation Poured Concrete
Sewer Septic Field, Septic Tank
Water Cistern
Architectural Style Acreage with Residence, Bungalow
Level or Stories One
Structure Type Concrete,Stucco
Others
Restrictions Restrictive Covenant-Building Design/Size,Utility Right Of Way
Tax ID 56196961
Ownership Private
Read Less
Want to know what your home might be worth? Contact us for a FREE valuation!

Our team is ready to help you sell your home for the highest possible price ASAP






