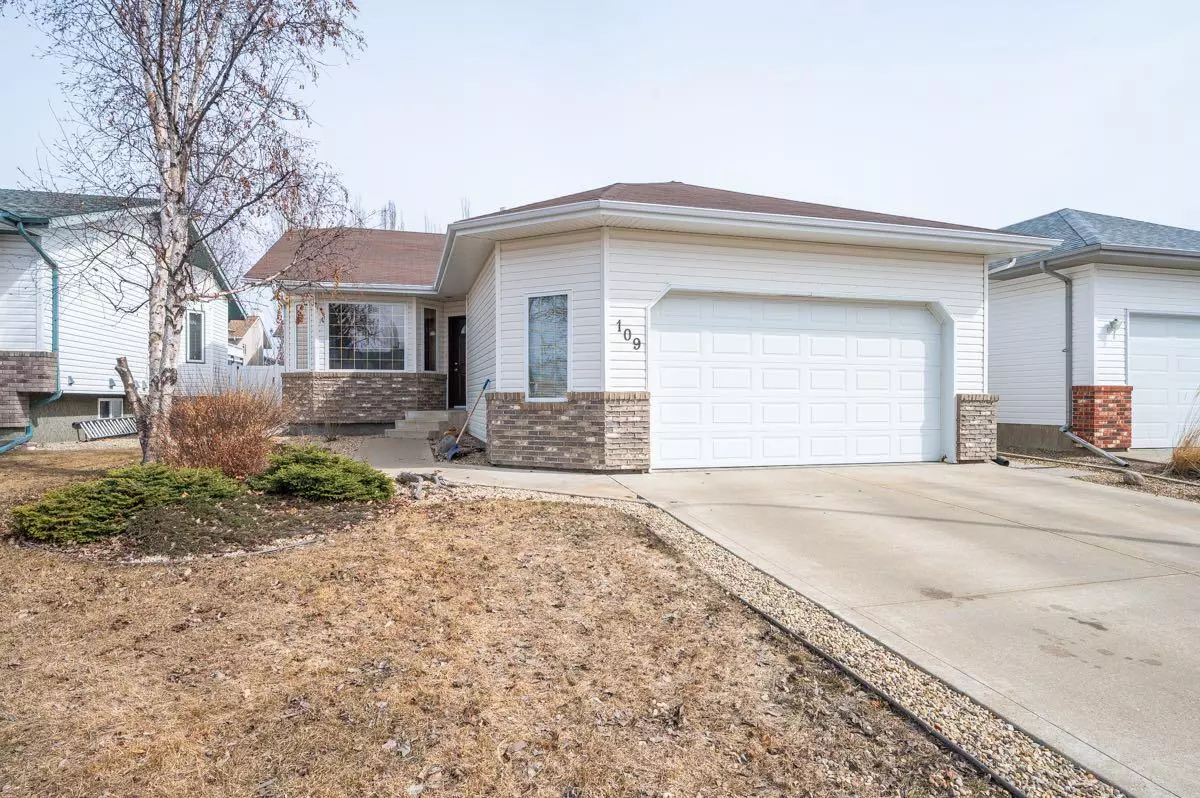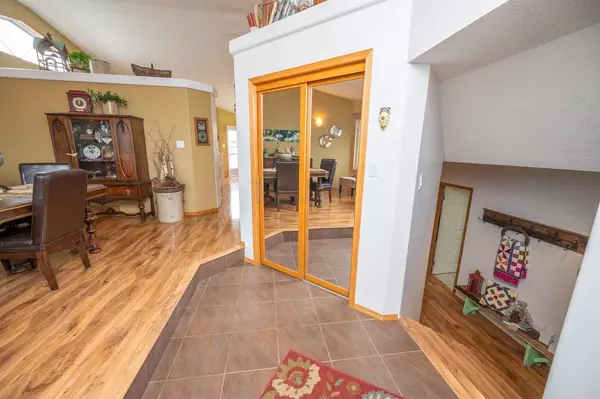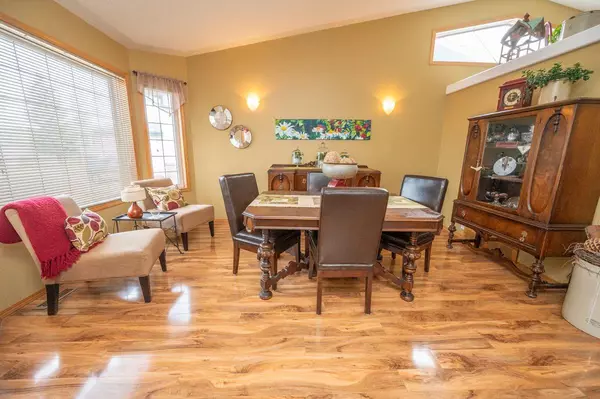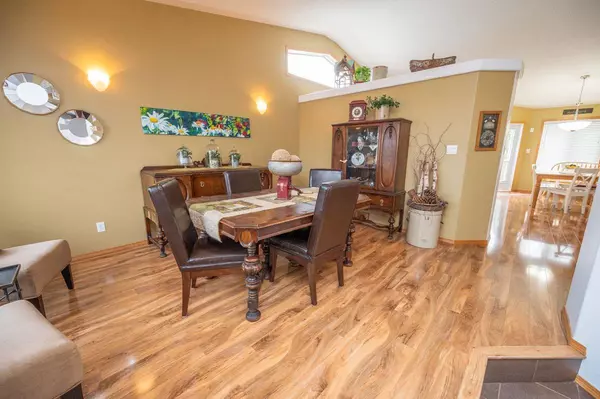$450,000
$439,900
2.3%For more information regarding the value of a property, please contact us for a free consultation.
109 Doran CRES Red Deer, AB T4R 2P5
4 Beds
3 Baths
1,263 SqFt
Key Details
Sold Price $450,000
Property Type Single Family Home
Sub Type Detached
Listing Status Sold
Purchase Type For Sale
Square Footage 1,263 sqft
Price per Sqft $356
Subdivision Deer Park Village
MLS® Listing ID A2123063
Sold Date 05/01/24
Style 4 Level Split
Bedrooms 4
Full Baths 3
Originating Board Central Alberta
Year Built 1997
Annual Tax Amount $3,667
Tax Year 2023
Lot Size 5,429 Sqft
Acres 0.12
Property Description
***IMMACULATE*** beautiful 4-level split in a fantastic location in Deer Park Village! Large front attached double garage welcomes you into this lovely home, with main level living room + spacious kitchen with centre island and upgraded stainless steel appliances! The upper level features 2 bedrooms plus a full bath, as well as the primary bedroom with walk-in closet and full ensuite (with steam shower). The third level offers a cozy great room with gas fireplace, plus an additional full bathroom and bedroom (bedroom has no closet). A laundry closet is also located on this level, as well as a unique boot room area just a few stairs down from the garage entry. The fourth level is fully finished with a games room / workout area. Ample storage space accessible in the lower level spans beneath the entire third level! The yard is fully fenced with vinyl - this is a nice low maintenance yard with concrete patio for lounging on warm afternoons. Close to parks and playgrounds - this family-friendly home awaits!
Location
Province AB
County Red Deer
Zoning R1
Direction W
Rooms
Basement Finished, Full
Interior
Interior Features Central Vacuum, Kitchen Island, No Smoking Home, See Remarks, Vaulted Ceiling(s), Vinyl Windows, Walk-In Closet(s)
Heating Fireplace(s), Forced Air, Natural Gas
Cooling None
Flooring Carpet, Laminate, Tile
Fireplaces Number 1
Fireplaces Type Gas, Great Room
Appliance Dishwasher, Microwave Hood Fan, Refrigerator, Stove(s), Washer/Dryer
Laundry See Remarks
Exterior
Garage Double Garage Attached
Garage Spaces 2.0
Garage Description Double Garage Attached
Fence Fenced
Community Features Park, Playground, Schools Nearby, Shopping Nearby, Sidewalks, Street Lights, Tennis Court(s)
Roof Type Asphalt Shingle
Porch Patio
Lot Frontage 47.0
Total Parking Spaces 4
Building
Lot Description Back Lane, Back Yard, Lawn, Level, Standard Shaped Lot
Foundation Poured Concrete
Architectural Style 4 Level Split
Level or Stories 4 Level Split
Structure Type Brick,Concrete,Vinyl Siding,Wood Frame
Others
Restrictions None Known
Tax ID 83306777
Ownership Private
Read Less
Want to know what your home might be worth? Contact us for a FREE valuation!

Our team is ready to help you sell your home for the highest possible price ASAP






