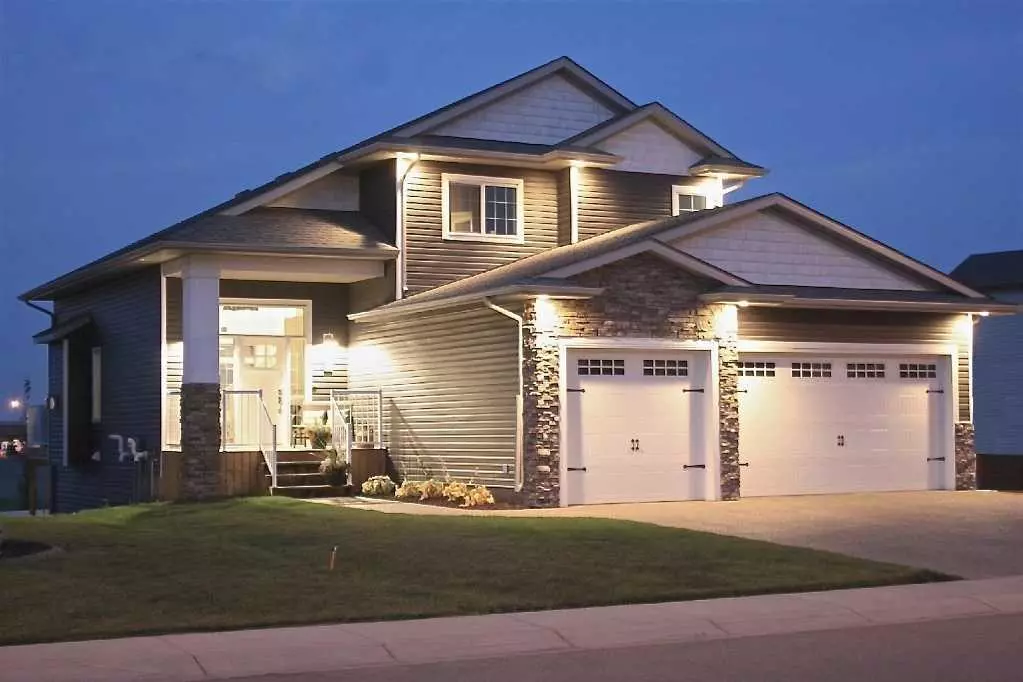$639,000
$639,900
0.1%For more information regarding the value of a property, please contact us for a free consultation.
5 Vintage Close Blackfalds, AB T4M 0L5
5 Beds
4 Baths
2,123 SqFt
Key Details
Sold Price $639,000
Property Type Single Family Home
Sub Type Detached
Listing Status Sold
Purchase Type For Sale
Square Footage 2,123 sqft
Price per Sqft $300
Subdivision Valley Ridge
MLS® Listing ID A2117819
Sold Date 05/01/24
Style 1 and Half Storey
Bedrooms 5
Full Baths 3
Half Baths 1
Originating Board Central Alberta
Year Built 2014
Annual Tax Amount $5,811
Tax Year 2023
Lot Size 7,234 Sqft
Acres 0.17
Property Description
Located on a quiet close, backing onto a park, sits this CUSTOM-BUILT 5 BED+DEN WALK-OUT 1.5 STORY Home! Sitting at just over 3000 SQ FT of FULLY DEVELOPED SPACE, this incredible family-friendly home features LUXURY & FUNCTIONALITY, all in one package! Spacious 24/25' deep x 30' wide TRIPLE CAR ATTACHED GARAGE, RV PARKING, an absolutely STUNNING KITCHEN w/ quartz counters/ Stainless appliances w/ white cabinetry galore, a SHOWCASE FIREPLACE, featuring a 21’ vaulted ceiling, with soaring WINDOWS, looking onto paved walking paths, the park & a ball diamond w/Swimming pools, schools and rec. facilities, just a block or so away. Head up the open staircase to the upstairs and relax...in the SPACIOUS MASTER BEDROOM w/ HIS & HERS WALK-IN CLOSETS/ SINKS and a separate shower/ soaker tub. Downstairs features 2 more beds, a SPACIOUS LIVING ROOM, GAMES ROOM and WETBAR! Walk-out from there onto your manicured landscaping, enjoy the poured concrete fire pit area, while the kids play on their in-ground trampoline.. Fully landscaped, fenced and ready for its new owners. Possession can be in 30 days! (Builder blueprints indicate 2066 sqft of above ground sq footage)
Location
Province AB
County Lacombe County
Zoning R1M
Direction S
Rooms
Basement Separate/Exterior Entry, Finished, Full, Walk-Out To Grade
Interior
Interior Features Central Vacuum, Closet Organizers, No Smoking Home, Quartz Counters, Vaulted Ceiling(s), Vinyl Windows
Heating In Floor, Forced Air, Natural Gas
Cooling None
Flooring Carpet, Laminate
Fireplaces Number 1
Fireplaces Type Brick Facing, Gas, Glass Doors, Living Room, Mantle
Appliance Bar Fridge, Dishwasher, Electric Stove, Garage Control(s), Microwave, Range Hood, Refrigerator, Washer/Dryer, Window Coverings
Laundry Main Level
Exterior
Garage Additional Parking, Concrete Driveway, Garage Door Opener, Insulated, Oversized, Parking Pad, RV Access/Parking, Side By Side, Triple Garage Attached
Garage Spaces 3.0
Garage Description Additional Parking, Concrete Driveway, Garage Door Opener, Insulated, Oversized, Parking Pad, RV Access/Parking, Side By Side, Triple Garage Attached
Fence Fenced
Community Features Schools Nearby, Shopping Nearby
Roof Type Asphalt Shingle
Porch Deck, Front Porch, Rear Porch, See Remarks
Lot Frontage 65.0
Exposure S
Total Parking Spaces 3
Building
Lot Description Back Yard, Cul-De-Sac, Environmental Reserve, Front Yard, Gentle Sloping, No Neighbours Behind, Reverse Pie Shaped Lot, Landscaped, Street Lighting
Foundation Poured Concrete
Architectural Style 1 and Half Storey
Level or Stories One and One Half
Structure Type Wood Frame
Others
Restrictions None Known
Tax ID 83850401
Ownership Private
Read Less
Want to know what your home might be worth? Contact us for a FREE valuation!

Our team is ready to help you sell your home for the highest possible price ASAP






