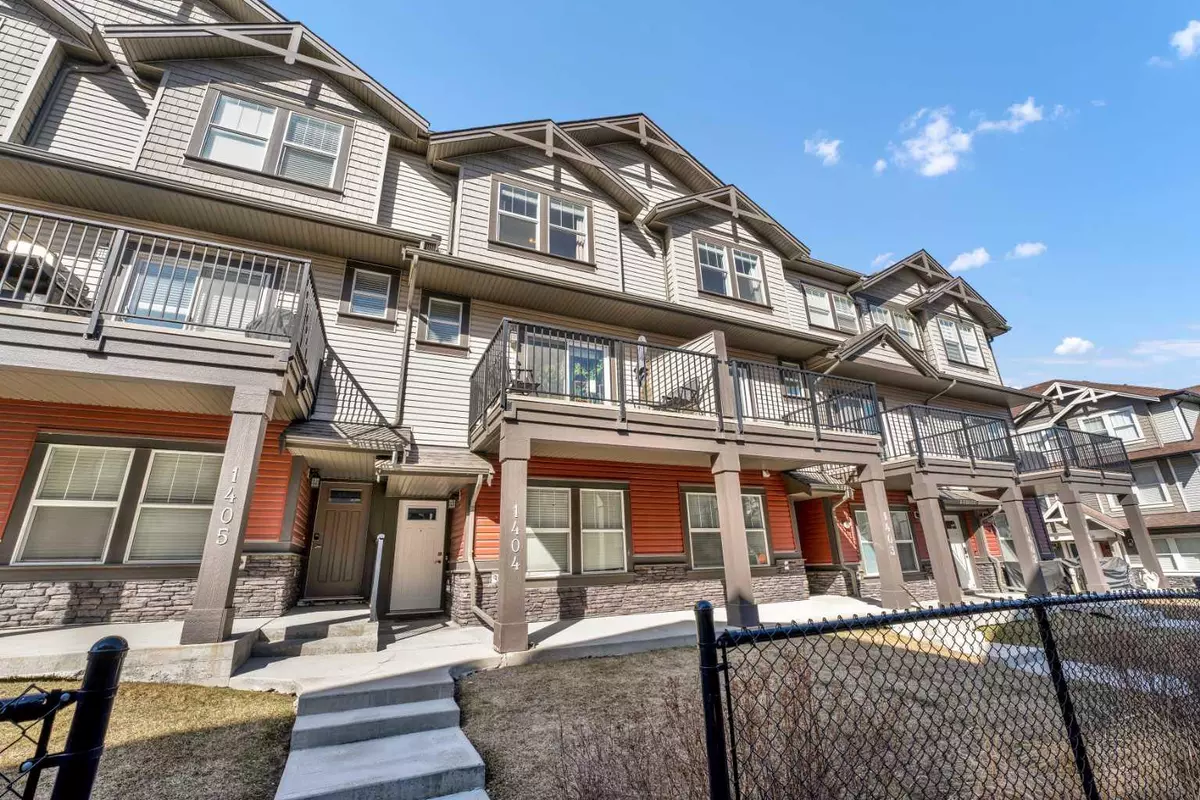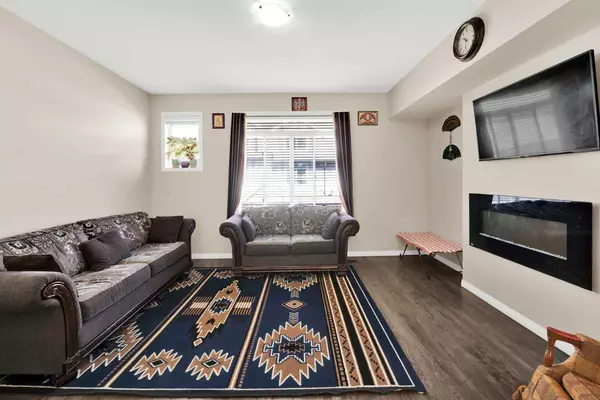$441,000
$419,000
5.3%For more information regarding the value of a property, please contact us for a free consultation.
280 Williamstown Close NW #1404 Airdrie, AB T4B 4B6
2 Beds
3 Baths
1,449 SqFt
Key Details
Sold Price $441,000
Property Type Townhouse
Sub Type Row/Townhouse
Listing Status Sold
Purchase Type For Sale
Square Footage 1,449 sqft
Price per Sqft $304
Subdivision Williamstown
MLS® Listing ID A2121869
Sold Date 04/30/24
Style 3 Storey
Bedrooms 2
Full Baths 2
Half Baths 1
Condo Fees $375
Originating Board Calgary
Year Built 2015
Annual Tax Amount $2,116
Tax Year 2023
Lot Size 1,832 Sqft
Acres 0.04
Property Description
Welcome to this beautifully upgraded executive-style townhouse, which offers 1462 square feet and a 40' extended garage. When you step into the main living level, you will be impressed with the soaring 9' ceilings, which create an inviting and airy atmosphere. Stylish laminate flooring spans the space, adding to the modern and low-maintenance appeal of the home. The open-concept living room, kitchen, and dining room are designed for optimal functionality and are perfect for hosting and entertaining guests. The living room features attractive built-in shelves and a sleek electric fireplace. Did I mention plenty of room for an oversized, comfy couch? The kitchen boasts a vast white quartz island, beautiful dark cabinetry, and stainless steel appliances. The dining room offers ample space for hosting guests and enjoying meals together. Completing this floor is a powder room. Head upstairs, you'll be welcomed by two generously sized bedrooms. The primary bedroom offers an expansive space for a king-size bedroom suite. It has an ensuite bathroom featuring tile floors, double sinks with a quartz counter, a standalone shower, and a walk-in closet. The second bedroom is perfect for a roommate or living with a friend or as a spacious kids' bedroom. Additionally, you'll find a 4-piece bathroom and convenient upstairs laundry to round off this floor. Moving to the lower level, the garage is a hobbyist's dream space, spanning an impressive 40 feet long and featuring lots of built-ins. The garage provides indoor storage for your vehicles, tinkering around with your toys, or it could be an excellent space for a home gym. A man-door leads out to the driveway, which is also long enough to park a truck. This gem not gonna last long, please call your favourite realtor today!!!!
Location
Province AB
County Airdrie
Zoning R2-T
Direction NE
Rooms
Basement None
Interior
Interior Features Double Vanity, Kitchen Island, Open Floorplan, Vinyl Windows
Heating Forced Air, Natural Gas
Cooling None
Flooring Carpet, Laminate, Tile
Fireplaces Number 1
Fireplaces Type Electric, Family Room
Appliance Dishwasher, Electric Stove, Microwave, Oven, Range Hood, Refrigerator, Washer/Dryer Stacked
Laundry In Hall
Exterior
Garage Double Garage Attached, Tandem
Garage Spaces 2.0
Garage Description Double Garage Attached, Tandem
Fence None
Community Features Park, Schools Nearby, Shopping Nearby, Sidewalks, Walking/Bike Paths
Amenities Available Park
Roof Type Asphalt Shingle
Porch Deck
Total Parking Spaces 3
Building
Lot Description Low Maintenance Landscape
Foundation Poured Concrete
Architectural Style 3 Storey
Level or Stories Three Or More
Structure Type Vinyl Siding,Wood Frame
Others
HOA Fee Include Common Area Maintenance,Insurance,Professional Management,Reserve Fund Contributions,Snow Removal,Trash
Restrictions None Known
Tax ID 84595678
Ownership Private
Pets Description Call
Read Less
Want to know what your home might be worth? Contact us for a FREE valuation!

Our team is ready to help you sell your home for the highest possible price ASAP






