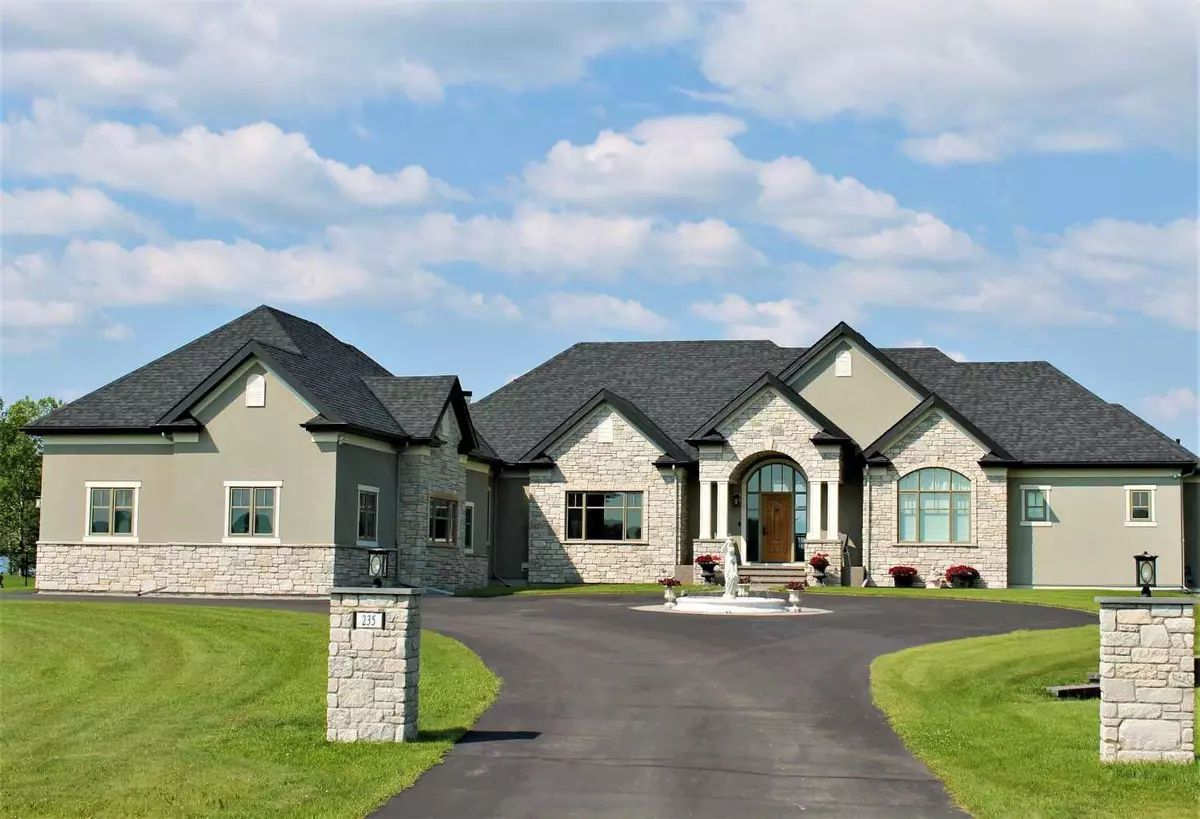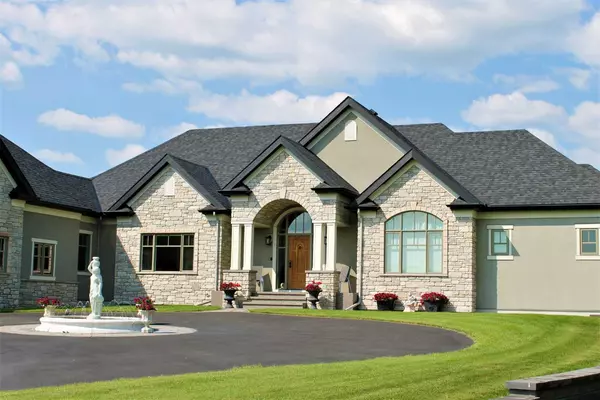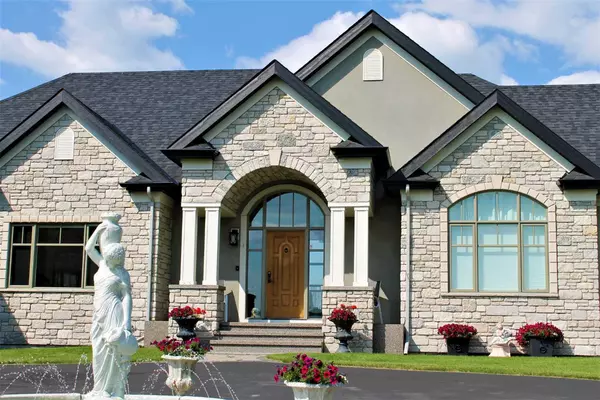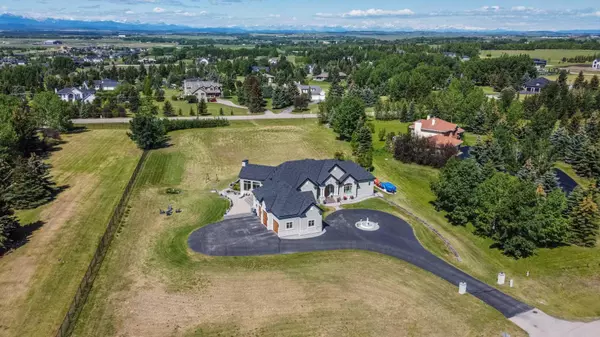$2,225,000
$2,300,000
3.3%For more information regarding the value of a property, please contact us for a free consultation.
235 Alandale PL SW Rural Rocky View County, AB t3z3l9
4 Beds
5 Baths
2,795 SqFt
Key Details
Sold Price $2,225,000
Property Type Single Family Home
Sub Type Detached
Listing Status Sold
Purchase Type For Sale
Square Footage 2,795 sqft
Price per Sqft $796
Subdivision Springbank
MLS® Listing ID A2126131
Sold Date 04/30/24
Style Acreage with Residence,Bungalow
Bedrooms 4
Full Baths 4
Half Baths 1
Originating Board Calgary
Year Built 2015
Annual Tax Amount $7,773
Tax Year 2023
Lot Size 2.060 Acres
Acres 2.06
Property Description
235 Alandale Pl on a STUNNING lot in SPRINGBANK. On just over 2 acres, this GORGEOUS ULTRA HIGH-END walkout bungalow is a truly unique and one-off custom home! Every aspect of this home was built to the highest standard. Just under 2800 sq ft, custom built French country style. Stone and stucco exterior. Home has endless luxurious features such as solid wire brushed white oak flooring, limestone entrance, Italian porcelain tiles, and custom maple staircase, just to name a few. Fully air conditioned, stamped concrete front porch and patio. The great room has 13' ceilings, Napoleon gas fireplace, solid wood built-in library with ladder, Dolcetti chandeliers by Corbett lighting. Primary bedroom is STUNNING with mountain views, custom built-ins and huge walk-in closet. Ensuite has Brazilian Quartzite, "leather" finished countertops, soaker tub and limestone and onyx shower. 2nd bedroom also has high ceilings with a valley view, 4 pc ensuite bath. The AMAZING kitchen is a chefs dream! Omega soft close full height cabinets with custom made copper range hood and 36" AGA PROFESSIONAL dual fuel stove. 48" KitchenAid fridge, oversized quartzite (Naica) island countertops. Side bar with beverage cooler, handmade Italian blown glass light fixtures in nook. Large walk-in pantry with 2 additional utility closets. Adjacent Family room surrounded by huge windows, quartzite mantle, built-in speakers and natural stone fireplace. The MASSIVE WALKOUT basement is TRULY EXCEPTIONAL. Hot water IN-FLOOR heating, custom bar with granite, seafoam limestone floor, second dishwasher, fridge and natural stone feature wall. Ultra bright and open family/games/theatre area. 2 large bedrooms with TWO more FULL BATHS. STUNNING walk-in wine cellar and MASSIVE storage room. Walk onto the custom stoned back patio area with hot-tub and firepit. OVERSIZED TRIPLE garage with Lift Master WALL MOUNTED DC garage door openers for all the toys! This home is UNFORGETTABLE and is a generational investment of the highest standard, on a beautiful private lot.
Location
Province AB
County Rocky View County
Area Cal Zone Springbank
Zoning DC
Direction E
Rooms
Basement Finished, Full, Walk-Out To Grade
Interior
Interior Features Bar, Bookcases, Built-in Features, Central Vacuum, Chandelier, Closet Organizers, Double Vanity, Granite Counters, High Ceilings, Kitchen Island, No Smoking Home, Pantry, See Remarks, Soaking Tub, Storage, Sump Pump(s), Tankless Hot Water, Walk-In Closet(s), Wet Bar, Wired for Sound
Heating High Efficiency, Natural Gas
Cooling Central Air
Flooring Carpet, Ceramic Tile, Hardwood
Fireplaces Number 2
Fireplaces Type Gas, Great Room, Living Room
Appliance Bar Fridge, Central Air Conditioner, Dishwasher, Dryer, Garage Control(s), Garburator, Gas Stove, Microwave, Range Hood, Refrigerator, See Remarks, Tankless Water Heater, Trash Compactor, Washer, Water Softener, Window Coverings, Wine Refrigerator
Laundry Main Level
Exterior
Garage Insulated, Oversized, Triple Garage Attached
Garage Spaces 3.0
Garage Description Insulated, Oversized, Triple Garage Attached
Fence Partial
Community Features Other
Roof Type Asphalt Shingle
Porch Awning(s), Front Porch, See Remarks
Exposure E
Building
Lot Description Cul-De-Sac, Landscaped, Secluded, Views
Foundation Poured Concrete
Sewer Septic System
Water Co-operative
Architectural Style Acreage with Residence, Bungalow
Level or Stories One
Structure Type Stone,Stucco,Wood Frame
Others
Restrictions None Known
Tax ID 84016122
Ownership Private
Read Less
Want to know what your home might be worth? Contact us for a FREE valuation!

Our team is ready to help you sell your home for the highest possible price ASAP






