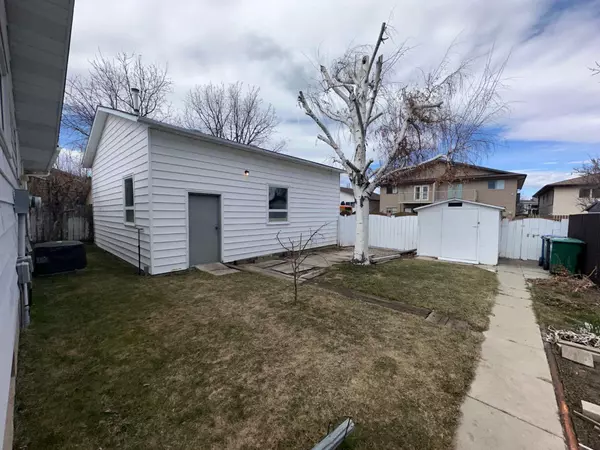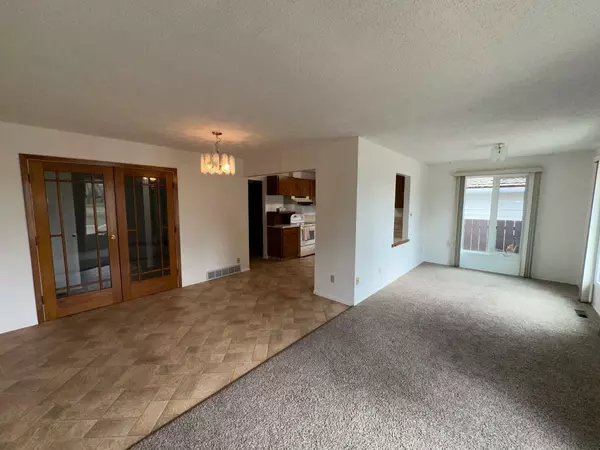$401,500
$419,900
4.4%For more information regarding the value of a property, please contact us for a free consultation.
3713 21 AVE S Lethbridge, AB T1K 4J2
4 Beds
3 Baths
1,491 SqFt
Key Details
Sold Price $401,500
Property Type Single Family Home
Sub Type Detached
Listing Status Sold
Purchase Type For Sale
Square Footage 1,491 sqft
Price per Sqft $269
Subdivision Lethbridge College
MLS® Listing ID A2121216
Sold Date 04/30/24
Style Bungalow
Bedrooms 4
Full Baths 2
Half Baths 1
Originating Board Lethbridge and District
Year Built 1977
Annual Tax Amount $3,918
Tax Year 2023
Lot Size 6,140 Sqft
Acres 0.14
Property Description
Location! Location! Location! Here is a premium property in one of Lethbridge's most desirable neighborhoods. Located directly across from Sequoia Park. This 1491 sq ft bungalow features a total of 4 bedrooms and 3 baths with main floor family room and fully developed basement. The main floor of the home has main floor laundry already set up and could easily accommodate parents of a younger couple or a nanny suite. Basement also has great possibilities for a future full basement suite. The backyard is private and features a huge 26" x 28" heated garage with extra high doors for RV parking and 220 wiring. Extras and upgrades include: windows, roof, carport addition, central air and vacu-flo. Home shows pride of ownership over the years and is a must to check out.
Location
Province AB
County Lethbridge
Zoning R-L
Direction S
Rooms
Basement Finished, Full
Interior
Interior Features Central Vacuum, Laminate Counters, See Remarks
Heating Forced Air
Cooling Central Air
Flooring Carpet, Linoleum
Appliance Central Air Conditioner, Electric Range, Garage Control(s), Refrigerator, Washer/Dryer
Laundry Main Level
Exterior
Garage Carport, Parking Pad
Garage Description Carport, Parking Pad
Fence Fenced
Community Features Park, Playground, Schools Nearby, Shopping Nearby, Sidewalks
Roof Type Asphalt Shingle
Porch None
Lot Frontage 55.0
Total Parking Spaces 4
Building
Lot Description Back Lane, Back Yard, Front Yard, Landscaped, Rectangular Lot, Treed
Foundation Poured Concrete
Architectural Style Bungalow
Level or Stories One
Structure Type Metal Siding ,Wood Frame
Others
Restrictions None Known
Tax ID 83371928
Ownership Private
Read Less
Want to know what your home might be worth? Contact us for a FREE valuation!

Our team is ready to help you sell your home for the highest possible price ASAP






