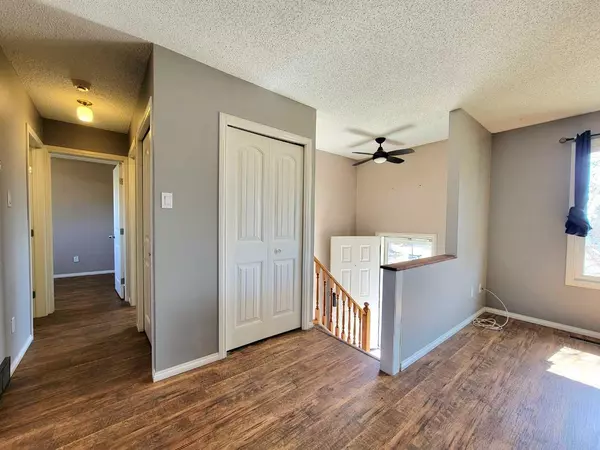$329,000
$329,900
0.3%For more information regarding the value of a property, please contact us for a free consultation.
9406 81 AVE Grande Prairie, AB T8V5R6
4 Beds
2 Baths
801 SqFt
Key Details
Sold Price $329,000
Property Type Single Family Home
Sub Type Detached
Listing Status Sold
Purchase Type For Sale
Square Footage 801 sqft
Price per Sqft $410
Subdivision Patterson Place
MLS® Listing ID A2125761
Sold Date 04/29/24
Style Bi-Level
Bedrooms 4
Full Baths 2
Originating Board Grande Prairie
Year Built 1984
Annual Tax Amount $3,212
Tax Year 2023
Lot Size 4,736 Sqft
Acres 0.11
Property Description
Opportunity knocks! Take a look at this updated home in Patterson Place! A number of upgrades over the years, including a NEW KITCHEN, NEW WINDOWS, SIDING, SHINGLES, A 10x16 Shed/Garage that matches the house. A Newer Furnace, Newer Hot Water Tank. Also included in the new updates are appliances, some vinyl plank flooring, some paint, a lower level composite deck -in addition to your upper deck with enclosed under-deck storage with concrete floor. AIR CONDITIONING! 220V Exterior Plug for a HOT TUB if you so wished to have one. Well maintained yard with some mature tree's. Off street parking. Great neighbourhood on the south side of the City of Grande Prairie, close to the neighbourhoods newest school; St. Patrick Catholic School, neighbouring the Alexander Forbes Public School, and close by the Dave Barr Arena! Close by you'll get to enjoy parks, and playgrounds. Grocery shopping, restaurants, Eastlink Centre and more, all within close proximity, making this homes location a desirable one. Bi Level floor plan giving you 2 bedrooms up, with 1 full bathroom. Plus an addition 2 bedrooms down, and an additional bathroom! Add this one to your must see list, and move one step closer to calling this house you next HOME!
Location
Province AB
County Grande Prairie
Zoning RG
Direction S
Rooms
Basement Finished, Full
Interior
Interior Features Kitchen Island, Open Floorplan, See Remarks, Vinyl Windows
Heating Forced Air
Cooling Central Air
Flooring Carpet, Laminate, Linoleum
Appliance Central Air Conditioner, Dishwasher, Electric Oven, Microwave Hood Fan, Refrigerator, Washer/Dryer, Window Coverings
Laundry In Basement
Exterior
Garage Parking Pad, Single Garage Detached
Garage Spaces 1.0
Garage Description Parking Pad, Single Garage Detached
Fence Fenced
Community Features Park, Playground, Schools Nearby, Sidewalks, Walking/Bike Paths
Roof Type Asphalt Shingle
Porch Deck, Enclosed, See Remarks
Lot Frontage 54.14
Total Parking Spaces 2
Building
Lot Description Back Yard, Landscaped
Foundation Poured Concrete
Architectural Style Bi-Level
Level or Stories Bi-Level
Structure Type Vinyl Siding
Others
Restrictions None Known
Tax ID 83534077
Ownership See Remarks
Read Less
Want to know what your home might be worth? Contact us for a FREE valuation!

Our team is ready to help you sell your home for the highest possible price ASAP






